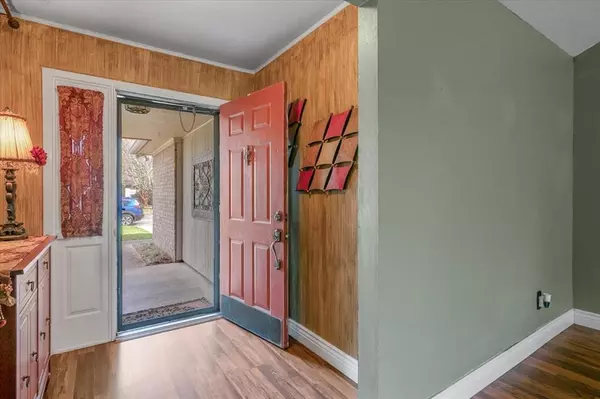$219,900
For more information regarding the value of a property, please contact us for a free consultation.
3 Beds
2 Baths
1,491 SqFt
SOLD DATE : 04/03/2024
Key Details
Property Type Single Family Home
Listing Status Sold
Purchase Type For Sale
Square Footage 1,491 sqft
Price per Sqft $138
Subdivision Evangeline Meadow
MLS Listing ID 10780425
Sold Date 04/03/24
Style Ranch
Bedrooms 3
Full Baths 2
Year Built 1983
Annual Tax Amount $4,618
Tax Year 2023
Lot Size 7,200 Sqft
Acres 0.1653
Property Description
Welcome to this lovely 3/2/2 home in Beaumont's west end! You will appreciate the large living room with vaulted ceilings and a brick, wood-burning fireplace. Open to the living room you will find a spacious dining area with built-in cabinetry. The kitchen includes stainless steel appliances. The master bedroom has an ensuite bathroom with THREE closets: a custom walk-in, key code access closet, an additional nice sized closet as well as a full sized linen closet. The additional bedrooms also have generous closet space and share an updated bathroom. You will notice upgraded lighting fixtures throughout the home and a smart thermostat, allowing you to set the tone of your space with ease. HVAC was replaced in 2019. The tree-shaded back yard is. retreat with a large, vinyl enclosed patio. A portable AC and fireplace provide year-round comfort. There is a covered space for outdoor cooking and a utility shed for outdoor storage. With so many features to love, schedule your showing today!
Location
State TX
County Jefferson
Rooms
Bedroom Description En-Suite Bath,Walk-In Closet
Other Rooms Sun Room, Utility Room in House
Master Bathroom Full Secondary Bathroom Down, Primary Bath: Tub/Shower Combo, Secondary Bath(s): Tub/Shower Combo
Interior
Interior Features Formal Entry/Foyer, Refrigerator Included
Heating Central Electric
Cooling Central Electric
Flooring Carpet, Laminate, Tile
Fireplaces Number 1
Fireplaces Type Wood Burning Fireplace
Exterior
Parking Features Attached Garage
Garage Spaces 2.0
Roof Type Composition
Private Pool No
Building
Lot Description Subdivision Lot
Story 1
Foundation Slab
Lot Size Range 0 Up To 1/4 Acre
Sewer Public Sewer
Water Public Water
Structure Type Brick,Cement Board
New Construction No
Schools
Elementary Schools Amelia Elementary School
Middle Schools Vincent Middle School
High Schools West Brook High School
School District 143 - Beaumont
Others
Senior Community No
Restrictions Unknown
Tax ID 019475-000-014400-00000
Tax Rate 2.4032
Disclosures Exclusions, Sellers Disclosure
Special Listing Condition Exclusions, Sellers Disclosure
Read Less Info
Want to know what your home might be worth? Contact us for a FREE valuation!

Our team is ready to help you sell your home for the highest possible price ASAP

Bought with Houston Association of REALTORS

13276 Research Blvd, Suite # 107, Austin, Texas, 78750, United States






