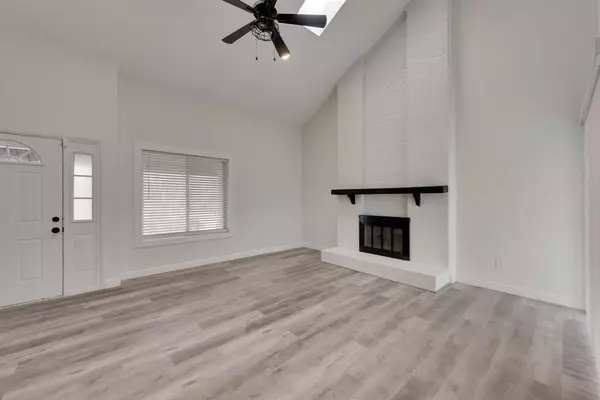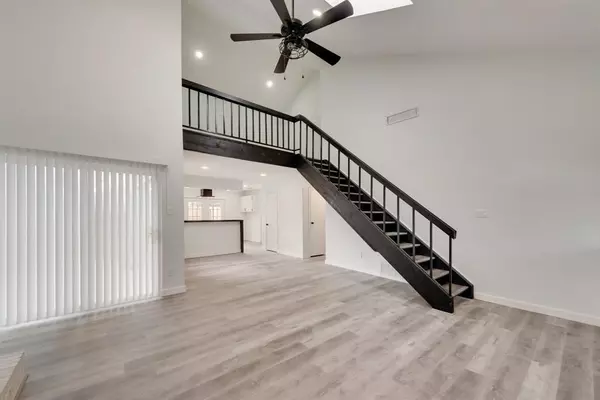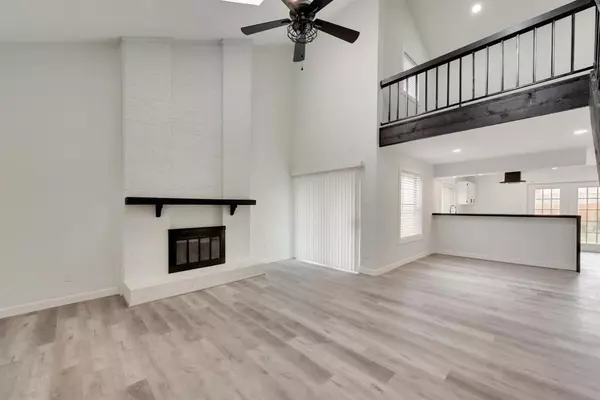$365,000
For more information regarding the value of a property, please contact us for a free consultation.
3 Beds
3 Baths
1,813 SqFt
SOLD DATE : 04/03/2024
Key Details
Property Type Single Family Home
Sub Type Single Family Residence
Listing Status Sold
Purchase Type For Sale
Square Footage 1,813 sqft
Price per Sqft $201
Subdivision Camelot Sec 02
MLS Listing ID 20551727
Sold Date 04/03/24
Style Traditional
Bedrooms 3
Full Baths 3
HOA Y/N None
Year Built 1974
Annual Tax Amount $6,133
Lot Size 9,016 Sqft
Acres 0.207
Property Description
Your new home awaits in the established Camelot Community with esteemed Richardson ISD. As you step onto this oversized, corner lot you are greeted with mature landscaping, beautiful trees, and stoned flowerbeds ready for its next homeowner. This charmer has a freshly painted exterior, brand new roof, enhanced side yard for boat or trailer parking with a shed. Enter inside to see the fully remodeled interior with new flooring, light fixtures, bathrooms, and paint. The open concept entrance has high vaulted ceilings, skylights, and tons of natural light to make you feel right at home! The remodeled kitchen with new granite countertops, oven, glass range hood, sink, and freshly painted cabinets will make entertaining a breeze. Remodeled Master bedroom with ensuite bathroom, secondary bedroom with full bathroom and spacious laundry finish out the first floor with office-loft area, secondary bedroom and full bathroom upstairs. Close to I-75, GBT, shopping, and retail, this home has it all!
Location
State TX
County Dallas
Direction see GPS
Rooms
Dining Room 1
Interior
Interior Features Cable TV Available, Decorative Lighting, Eat-in Kitchen, Granite Counters, Open Floorplan, Pantry, Vaulted Ceiling(s), Walk-In Closet(s)
Heating Central, Electric
Cooling Ceiling Fan(s), Central Air, Electric, Wall Unit(s)
Flooring Luxury Vinyl Plank, Tile
Fireplaces Number 1
Fireplaces Type Living Room, Wood Burning
Appliance Disposal, Electric Oven, Electric Range
Heat Source Central, Electric
Laundry Electric Dryer Hookup, In Hall
Exterior
Exterior Feature Covered Patio/Porch, Rain Gutters, Private Yard, RV/Boat Parking, Storage
Garage Spaces 2.0
Carport Spaces 1
Fence Back Yard, Privacy, Wood
Utilities Available Cable Available, City Sewer, City Water, Concrete, Curbs, Dirt, Electricity Available, Electricity Connected, Individual Water Meter, Sidewalk, Underground Utilities
Roof Type Composition,Shingle
Total Parking Spaces 2
Garage Yes
Building
Lot Description Corner Lot, Few Trees, Lrg. Backyard Grass
Story Two
Foundation Slab
Level or Stories Two
Structure Type Brick
Schools
Elementary Schools Big Springs
High Schools Berkner
School District Richardson Isd
Others
Restrictions Deed,Easement(s)
Acceptable Financing Cash, Conventional, FHA, VA Loan
Listing Terms Cash, Conventional, FHA, VA Loan
Financing Conventional
Read Less Info
Want to know what your home might be worth? Contact us for a FREE valuation!

Our team is ready to help you sell your home for the highest possible price ASAP

©2025 North Texas Real Estate Information Systems.
Bought with Jeffrey McKee • EXP REALTY
13276 Research Blvd, Suite # 107, Austin, Texas, 78750, United States






