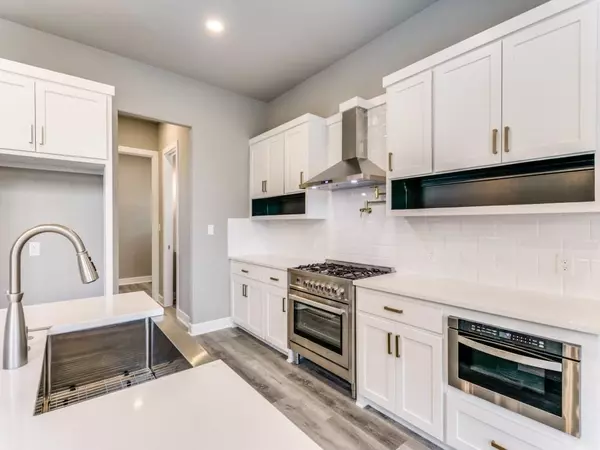$832,900
For more information regarding the value of a property, please contact us for a free consultation.
4 Beds
4 Baths
3,400 SqFt
SOLD DATE : 04/09/2024
Key Details
Property Type Single Family Home
Sub Type Single Family Residence
Listing Status Sold
Purchase Type For Sale
Square Footage 3,400 sqft
Price per Sqft $244
Subdivision Parkview Estates 4
MLS Listing ID 20452412
Sold Date 04/09/24
Style Mid-Century Modern
Bedrooms 4
Full Baths 3
Half Baths 1
HOA Y/N None
Year Built 2023
Lot Size 8,520 Sqft
Acres 0.1956
Lot Dimensions 71x120
Property Description
Open House March 10, 1-3pm, Lovely NEW Richardson home features a beautiful classic design on a charming street, treed, w two outdoor living areas.RISD.Pearce HS.Home features hand-scraped laminate floors,stone fireplace, lovely lot,and incredible drive up appeal and two fenced patios enclosed with a wood-burning fire pit, stone accents,quartz countertops,large walk-in closets,fully sprinklered yard. Lovely master bath with free-standing Roman tub and large walk-in rainhead shower. pen light and bright floorplan.Private office with french doors,500 square ft gameroom,24 ft ceilings in family room with balcony.Private first floor master split from other bedrooms.Huge gameroom upstairs with serving bar. Brushed gold faucets and trim in all bathrooms.Garage is insulated heat and air, tv plug. Builder lives in the area.Call agent for more info. Builder willing to consider trades.
Location
State TX
County Dallas
Direction From Central Expressway, go west on Campbell to Floyd Road, south on Floyd, west on Williamsjavascript:__doPostBack('m_rpPageList$ctl22$lbPageLink','') Way
Rooms
Dining Room 2
Interior
Interior Features Built-in Features, Built-in Wine Cooler, Cable TV Available, Chandelier, Decorative Lighting, Double Vanity
Heating Central, Fireplace(s), Natural Gas
Cooling Ceiling Fan(s), Central Air, Electric
Flooring Brick, Carpet, Ceramic Tile, Laminate
Fireplaces Number 1
Fireplaces Type Family Room, Fire Pit, Gas, Stone, Wood Burning
Appliance Dishwasher, Disposal, Electric Oven, Gas Cooktop, Gas Water Heater, Microwave
Heat Source Central, Fireplace(s), Natural Gas
Laundry Electric Dryer Hookup, Utility Room
Exterior
Exterior Feature Covered Deck, Covered Patio/Porch, Fire Pit
Garage Spaces 2.0
Fence Back Yard, Fenced, Wood
Utilities Available Alley, City Sewer, City Water, Curbs, Electricity Available, Individual Gas Meter, Phone Available
Roof Type Composition
Total Parking Spaces 2
Garage Yes
Building
Lot Description Few Trees, Interior Lot, Landscaped, Lrg. Backyard Grass, Sprinkler System
Story Two
Foundation Pillar/Post/Pier
Level or Stories Two
Structure Type Brick
Schools
Elementary Schools Greenwood
High Schools Pearce
School District Richardson Isd
Others
Ownership Traditional Classic Homes LLC
Acceptable Financing Cash, Conventional, Not Assumable
Listing Terms Cash, Conventional, Not Assumable
Financing Conventional
Read Less Info
Want to know what your home might be worth? Contact us for a FREE valuation!

Our team is ready to help you sell your home for the highest possible price ASAP

©2024 North Texas Real Estate Information Systems.
Bought with Steve Atkinson • Dave Perry Miller Real Estate
13276 Research Blvd, Suite # 107, Austin, Texas, 78750, United States






