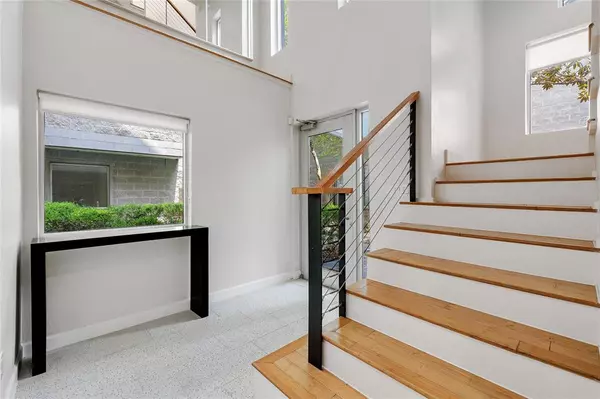$725,000
For more information regarding the value of a property, please contact us for a free consultation.
3 Beds
4 Baths
2,681 SqFt
SOLD DATE : 04/01/2024
Key Details
Property Type Townhouse
Sub Type Townhouse
Listing Status Sold
Purchase Type For Sale
Square Footage 2,681 sqft
Price per Sqft $270
Subdivision Bowser Metro
MLS Listing ID 20545526
Sold Date 04/01/24
Style Contemporary/Modern
Bedrooms 3
Full Baths 3
Half Baths 1
HOA Y/N None
Year Built 2001
Lot Size 2,003 Sqft
Acres 0.046
Property Description
Nestled in the heart of Oaklawn, this contemporary detached townhome with mid-century vibes presents an array of luxurious amenities. Enjoy the serene setting from outdoor living spaces on each level. A double-sided fireplace divides the spacious open living room from the dining areas, which feature coffered ceilings, refined lighting, and integrated surround sound. The chef's kitchen showcases glass-front cabinetry, sleek granite countertops, a gas cooktop, a prep sink, and double ovens. The primary suite includes a fireplace, a private balcony, and an expansive walk-in closet. Its ensuite bath is adorned with frosted glass, marble & designer tile, a soaking tub, and a frameless glass walk-in shower. The rooftop terrace is ideal for grilling and entertaining, offering panoramic city views. This unit also features a secure gated entry, a private two-car garage, and no HOA dues.
Location
State TX
County Dallas
Community Gated
Direction 4021 Bowser Avenue
Rooms
Dining Room 1
Interior
Interior Features Built-in Wine Cooler, Cable TV Available, Decorative Lighting, Kitchen Island
Heating Central, Natural Gas
Cooling Central Air, Electric
Flooring Carpet, Wood
Fireplaces Number 1
Fireplaces Type Double Sided, Gas, Gas Logs, Gas Starter, Master Bedroom, See Through Fireplace
Appliance Dishwasher, Disposal, Gas Cooktop, Microwave, Double Oven, Plumbed For Gas in Kitchen
Heat Source Central, Natural Gas
Laundry Utility Room, Full Size W/D Area
Exterior
Exterior Feature Balcony, Covered Patio/Porch, Rain Gutters, Lighting, Private Yard
Garage Spaces 2.0
Fence Wood
Community Features Gated
Utilities Available City Sewer, City Water
Roof Type Other
Parking Type Garage Single Door
Total Parking Spaces 2
Garage Yes
Building
Lot Description Interior Lot, Landscaped, Many Trees, Sprinkler System
Story Three Or More
Foundation Slab
Level or Stories Three Or More
Structure Type Brick,Stucco
Schools
Elementary Schools Hawthorne
Middle Schools Rusk
High Schools North Dallas
School District Dallas Isd
Others
Ownership See DCAD
Acceptable Financing Cash, Conventional
Listing Terms Cash, Conventional
Financing VA
Read Less Info
Want to know what your home might be worth? Contact us for a FREE valuation!

Our team is ready to help you sell your home for the highest possible price ASAP

©2024 North Texas Real Estate Information Systems.
Bought with Non-Mls Member • NON MLS

13276 Research Blvd, Suite # 107, Austin, Texas, 78750, United States






