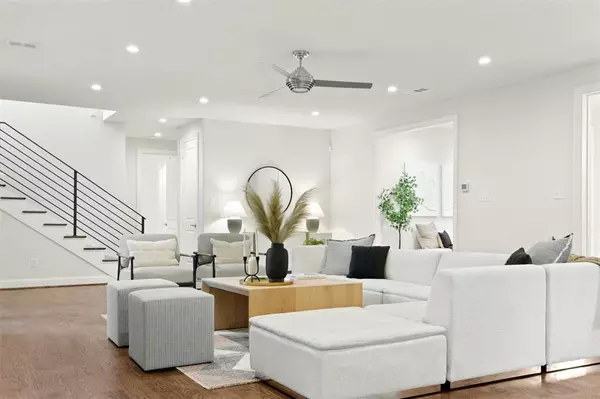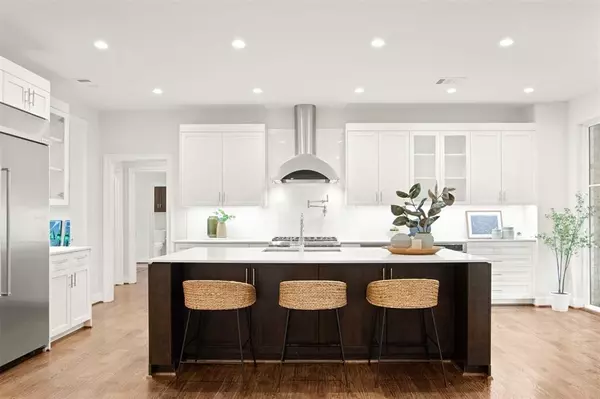$2,125,000
For more information regarding the value of a property, please contact us for a free consultation.
5 Beds
6 Baths
4,652 SqFt
SOLD DATE : 04/08/2024
Key Details
Property Type Single Family Home
Sub Type Single Family Residence
Listing Status Sold
Purchase Type For Sale
Square Footage 4,652 sqft
Price per Sqft $456
Subdivision Luna Park Estates
MLS Listing ID 20535229
Sold Date 04/08/24
Style Contemporary/Modern
Bedrooms 5
Full Baths 5
Half Baths 1
HOA Y/N None
Year Built 1964
Annual Tax Amount $39,281
Lot Size 0.418 Acres
Acres 0.418
Property Description
Nicely situated on impressive lot in Luna Park Estates, lies this beautiful extensively remodeled 5 bed, 5.5 bath contemporary home w-bright & open floor plan, complemented by stunning finishes with a drive-up that does not disappoint. Enjoy seamless indoor-outdoor flow from the kitchen & living area to outdoor covered patio showcasing a FP & BI grill. Well-appointed kitchen boasts high-end Thermador & Kitchen Aid apps. Relax in lavish primary suite & enjoy over-sized spa-like primary bath + large WIC. Find 3 upstairs bedrooms as well as media room w-built-in wet bar on 2nd floor that makes for wonderful family retreat. One bedroom, optional office, ideally located opposite side of home next to utilitarian 3-car garage w-epoxy flooring. Endless outdoor options w-tons of useable space and immaculately turfed side yard. Opportunity for nearly $0 summer electric bill, with full-house power generation and backup TESLA solar panels and batteries under warranty through 2047!
Location
State TX
County Dallas
Direction From 35 exit Midway Rd and head south, left on Bobbitt Dr. The property will be on the left.
Rooms
Dining Room 2
Interior
Interior Features Built-in Features, Cable TV Available, Chandelier, Decorative Lighting, Double Vanity, Eat-in Kitchen, Flat Screen Wiring, Granite Counters, High Speed Internet Available, Kitchen Island, Open Floorplan, Pantry, Walk-In Closet(s), Wet Bar
Heating Central, Natural Gas, Zoned
Cooling Ceiling Fan(s), Central Air, Electric
Flooring Ceramic Tile, Hardwood, Marble, Wood
Fireplaces Number 3
Fireplaces Type Decorative, Gas, Gas Logs, Gas Starter, Living Room, Master Bedroom, Outside
Appliance Built-in Refrigerator, Dishwasher, Disposal, Electric Water Heater, Gas Cooktop, Gas Oven, Gas Range, Gas Water Heater, Microwave, Double Oven, Plumbed For Gas in Kitchen, Refrigerator, Vented Exhaust Fan
Heat Source Central, Natural Gas, Zoned
Laundry Electric Dryer Hookup, Utility Room, Full Size W/D Area, Washer Hookup
Exterior
Exterior Feature Attached Grill, Covered Patio/Porch, Rain Gutters, Lighting, Private Yard
Garage Spaces 3.0
Fence Back Yard, Fenced, Gate, Metal, Wood
Utilities Available All Weather Road, Alley, Asphalt, Cable Available, City Sewer, City Water, Concrete, Curbs, Electricity Available, Electricity Connected, Individual Gas Meter, Individual Water Meter, Natural Gas Available, Overhead Utilities, Phone Available, Sewer Available, Sidewalk
Roof Type Composition,Metal,Shingle
Total Parking Spaces 3
Garage Yes
Building
Lot Description Few Trees, Interior Lot, Landscaped, Sprinkler System, Subdivision
Story Two
Foundation Pillar/Post/Pier
Level or Stories Two
Structure Type Brick,Rock/Stone,Stucco
Schools
Elementary Schools Withers
Middle Schools Walker
High Schools White
School District Dallas Isd
Others
Ownership Of record.
Acceptable Financing Cash, Conventional, FHA, VA Loan
Listing Terms Cash, Conventional, FHA, VA Loan
Financing Conventional
Read Less Info
Want to know what your home might be worth? Contact us for a FREE valuation!

Our team is ready to help you sell your home for the highest possible price ASAP

©2024 North Texas Real Estate Information Systems.
Bought with Edward Slater • Compass RE Texas, LLC.

13276 Research Blvd, Suite # 107, Austin, Texas, 78750, United States






