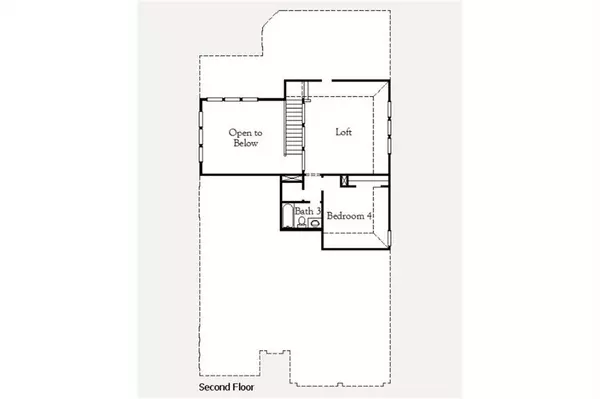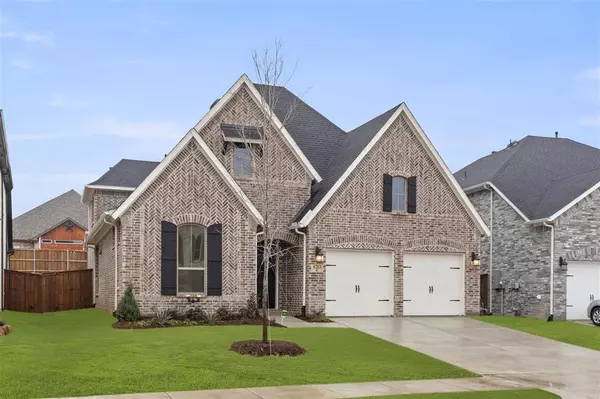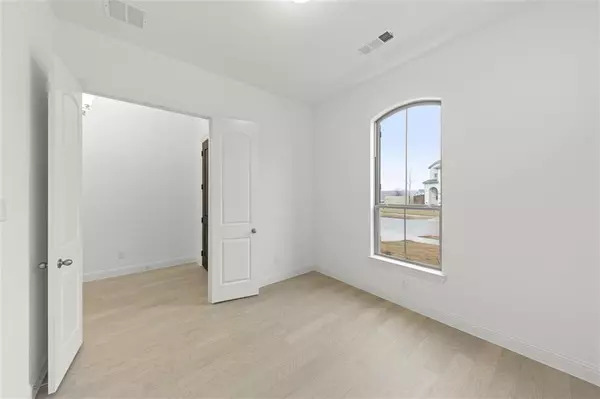$674,990
For more information regarding the value of a property, please contact us for a free consultation.
4 Beds
4 Baths
2,765 SqFt
SOLD DATE : 03/07/2024
Key Details
Property Type Single Family Home
Sub Type Single Family Residence
Listing Status Sold
Purchase Type For Sale
Square Footage 2,765 sqft
Price per Sqft $244
Subdivision Trinity Falls 50'
MLS Listing ID 20394468
Sold Date 03/07/24
Style Traditional
Bedrooms 4
Full Baths 3
Half Baths 1
HOA Fees $125/ann
HOA Y/N Mandatory
Year Built 2022
Lot Size 6,098 Sqft
Acres 0.14
Property Description
MLS# 20394468 - Built by Coventry Homes - CONST. COMPLETED Jan 03, 2024 ~ This gorgeous home in the popular Trinity Falls community features great curb appeal with its brick exterior, and the 3-car tandem garage! As you enter the foyer, you’ll discover a spacious study perfect for working from home. The open-concept living area includes a gourmet kitchen, fully equipped with quartz countertops, Whirlpool stainless steel appliances and a modern tile backsplash. The over sized utility room comes equipped with a dog washing station! The primary suite includes a sitting area in the bedroom and a lavish bathroom with a large soaking tub, dual sinks and a spacious walk-in closet. Entertaining is easy on the large covered patio to enjoy the serenity of Trinity Falls. Don’t miss out on this amazing home, visit today!!!
Location
State TX
County Collin
Community Club House, Community Pool, Community Sprinkler, Fishing, Fitness Center, Greenbelt, Jogging Path/Bike Path, Lake, Park, Playground, Sidewalks, Other
Direction US-75 North: Take exit 43 toward FM 543 Laud Howell Parkway, Use the left 2 lanes turn left onto TX-195 Spur Laud Howell Parkway Turn right onto Trinity Falls Parkway, Take a slight right onto Olympic Crossing, Turn left toward Lost Woods Way Turn right onto Lost Woods Way Model home is on the left.
Rooms
Dining Room 1
Interior
Interior Features Cable TV Available, High Speed Internet Available, Kitchen Island, Open Floorplan, Pantry, Smart Home System, Sound System Wiring, Vaulted Ceiling(s), Walk-In Closet(s), Wired for Data
Heating ENERGY STAR Qualified Equipment, ENERGY STAR/ACCA RSI Qualified Installation, Fireplace(s)
Cooling Ceiling Fan(s), Electric, ENERGY STAR Qualified Equipment
Flooring Carpet, Tile, Wood
Fireplaces Number 1
Fireplaces Type Family Room, Gas Logs, Stone
Appliance Disposal, Electric Oven, Gas Cooktop, Microwave, Tankless Water Heater
Heat Source ENERGY STAR Qualified Equipment, ENERGY STAR/ACCA RSI Qualified Installation, Fireplace(s)
Laundry Electric Dryer Hookup, Full Size W/D Area, Washer Hookup
Exterior
Exterior Feature Covered Patio/Porch, Rain Gutters, Private Yard
Garage Spaces 3.0
Fence Fenced, Wood
Community Features Club House, Community Pool, Community Sprinkler, Fishing, Fitness Center, Greenbelt, Jogging Path/Bike Path, Lake, Park, Playground, Sidewalks, Other
Utilities Available City Sewer, City Water, Curbs, Sidewalk, Underground Utilities
Roof Type Composition
Total Parking Spaces 3
Garage Yes
Building
Lot Description Few Trees, Interior Lot, Landscaped, Sprinkler System, Subdivision
Story One and One Half
Foundation Slab
Level or Stories One and One Half
Structure Type Brick
Schools
Elementary Schools Ruth And Harold Frazier
Middle Schools Johnson
High Schools Mckinney North
School District Mckinney Isd
Others
Ownership Coventry Homes
Financing Conventional
Read Less Info
Want to know what your home might be worth? Contact us for a FREE valuation!

Our team is ready to help you sell your home for the highest possible price ASAP

©2024 North Texas Real Estate Information Systems.
Bought with Ed Birdsall • Keller Williams Dallas Midtown

13276 Research Blvd, Suite # 107, Austin, Texas, 78750, United States






