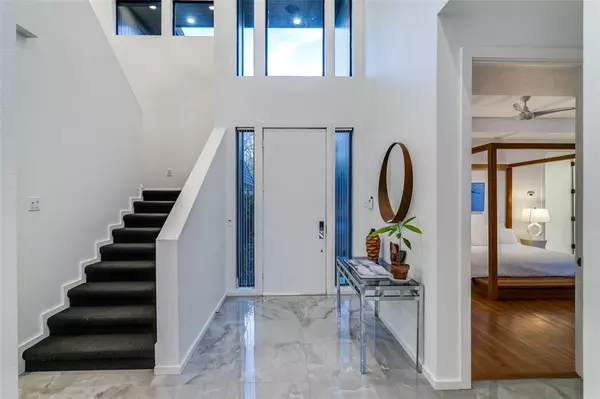$1,050,000
For more information regarding the value of a property, please contact us for a free consultation.
3 Beds
4 Baths
3,402 SqFt
SOLD DATE : 04/05/2024
Key Details
Property Type Single Family Home
Sub Type Single Family Residence
Listing Status Sold
Purchase Type For Sale
Square Footage 3,402 sqft
Price per Sqft $308
Subdivision Greenville Wood Rev
MLS Listing ID 20543311
Sold Date 04/05/24
Style Contemporary/Modern
Bedrooms 3
Full Baths 3
Half Baths 1
HOA Y/N None
Year Built 1984
Annual Tax Amount $14,921
Lot Size 7,753 Sqft
Acres 0.178
Lot Dimensions 72x108
Property Description
Nestled in a serene neighborhood of East Dallas, this captivating contemporary home exudes the elegance and architectural brilliance courtesy of the esteemed designer Mark Shekter. The residence boasts expansive walls of glass that accentuate views of the inviting pool and picturesque creek setting, infusing the interior with an abundance of natural light. Its soaring ceilings, spacious rooms, and oversized skylights imbue the home with luxury, seamlessly connecting the interior and exterior spaces. This exceptional property is indeed a must-see, epitomizing contemporary living at its finest.
Location
State TX
County Dallas
Direction Greenville Ave to East on Stone Creek Place.
Rooms
Dining Room 1
Interior
Interior Features Cable TV Available, Cedar Closet(s), Chandelier, Decorative Lighting, Double Vanity, Eat-in Kitchen, Flat Screen Wiring, Granite Counters, High Speed Internet Available, Kitchen Island, Loft, Open Floorplan, Sound System Wiring, Walk-In Closet(s), Wet Bar
Heating Central, Fireplace(s), Natural Gas
Cooling Ceiling Fan(s), Central Air, Electric
Flooring Carpet, Ceramic Tile, Marble, Wood
Fireplaces Number 1
Fireplaces Type Gas Starter, Glass Doors
Appliance Built-in Refrigerator, Dishwasher, Disposal, Electric Cooktop, Electric Oven, Gas Water Heater, Ice Maker, Water Filter
Heat Source Central, Fireplace(s), Natural Gas
Laundry Electric Dryer Hookup, Utility Room, Full Size W/D Area, Washer Hookup
Exterior
Exterior Feature Balcony, Covered Patio/Porch
Garage Spaces 2.0
Fence Brick, Wood, Wrought Iron
Pool Gunite, In Ground, Outdoor Pool, Pool Sweep
Utilities Available Asphalt, Cable Available, City Sewer, City Water, Individual Gas Meter, Individual Water Meter, Sidewalk
Waterfront Description Creek
Roof Type Flat,Other
Total Parking Spaces 2
Garage Yes
Private Pool 1
Building
Lot Description Interior Lot, Landscaped, Many Trees, Sprinkler System, Subdivision, Water/Lake View, Waterfront
Story Two
Foundation Slab
Level or Stories Two
Structure Type Brick,Siding
Schools
Elementary Schools Mosshaven
High Schools Lake Highlands
School District Richardson Isd
Others
Ownership See Agent
Acceptable Financing Cash, Conventional
Listing Terms Cash, Conventional
Financing Cash
Special Listing Condition Aerial Photo
Read Less Info
Want to know what your home might be worth? Contact us for a FREE valuation!

Our team is ready to help you sell your home for the highest possible price ASAP

©2024 North Texas Real Estate Information Systems.
Bought with Benjamin Zamora • Faro Real Estate, LLC

13276 Research Blvd, Suite # 107, Austin, Texas, 78750, United States






