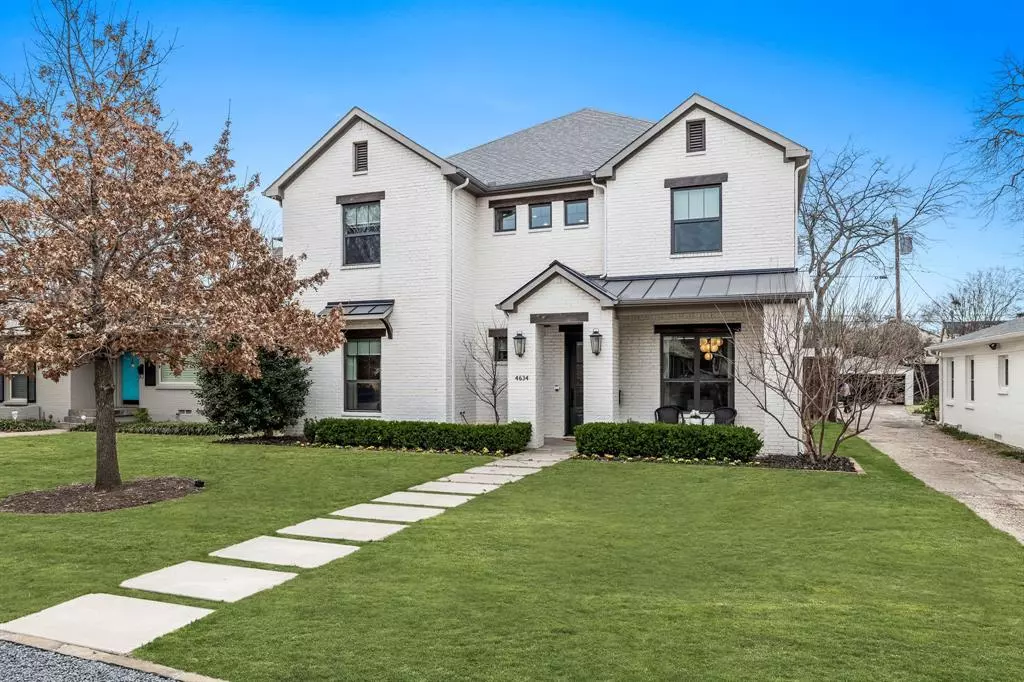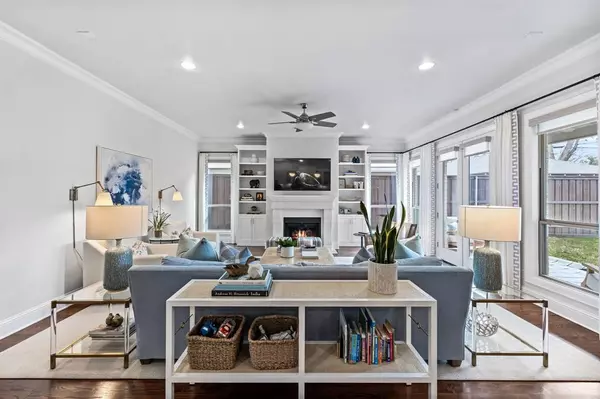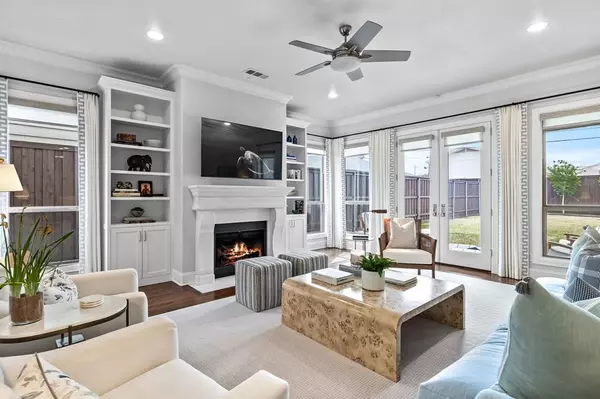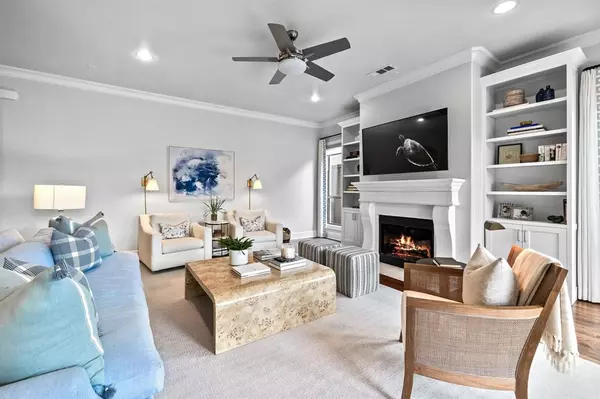$1,795,000
For more information regarding the value of a property, please contact us for a free consultation.
4 Beds
5 Baths
4,006 SqFt
SOLD DATE : 04/03/2024
Key Details
Property Type Single Family Home
Sub Type Single Family Residence
Listing Status Sold
Purchase Type For Sale
Square Footage 4,006 sqft
Price per Sqft $448
Subdivision Linwood Place
MLS Listing ID 20546542
Sold Date 04/03/24
Style Contemporary/Modern,Traditional
Bedrooms 4
Full Baths 4
Half Baths 1
HOA Y/N None
Year Built 2013
Annual Tax Amount $40,188
Lot Size 7,623 Sqft
Acres 0.175
Lot Dimensions 50x152
Property Description
Step into sophistication in this impeccably stylish home nestled in the sought-after Briarwood neighborhood. Built in 2013, this residence exudes timeless elegance and modern charm with an ideal floorplan and tons of natural light throughout. The beautiful open kitchen and family room creates a welcoming and comfortable ambiance. The chic formal dining room with wet bar and prep kitchen are perfect for both intimate gatherings and grand entertaining. Boasting 4 bedrooms, including a sizable primary suite with gorgeous bath upstairs and a convenient guest bedroom downstairs, it offers versatility and comfort. Upstairs, discover a secondary living room, providing additional space for relaxation or entertainment. With meticulous attention to detail, this home epitomizes luxury living in this coveted location convenient to shopping, dining and entertainment.
Location
State TX
County Dallas
Direction From Lovers Lane and Inwood Road: Go west on Lovers Lane. Take a right (north) on to Travida Street. Take a left on to W Stanford, home will be on your left (south side of the street).
Rooms
Dining Room 2
Interior
Interior Features Built-in Features, Chandelier, Decorative Lighting, Dry Bar, Eat-in Kitchen, Kitchen Island, Pantry, Walk-In Closet(s), Wet Bar
Heating Central, Natural Gas
Cooling Central Air, Electric
Flooring Carpet, Hardwood, Tile
Fireplaces Number 1
Fireplaces Type Gas, Gas Logs, Gas Starter, Living Room
Appliance Built-in Refrigerator, Dishwasher, Disposal, Gas Cooktop, Microwave, Double Oven, Plumbed For Gas in Kitchen
Heat Source Central, Natural Gas
Laundry Utility Room, Full Size W/D Area
Exterior
Exterior Feature Covered Patio/Porch, Rain Gutters
Garage Spaces 2.0
Fence Wood
Utilities Available Alley, City Sewer, City Water
Roof Type Composition,Metal
Total Parking Spaces 2
Garage Yes
Building
Lot Description Interior Lot, Landscaped, Sprinkler System
Story Two
Foundation Slab
Level or Stories Two
Structure Type Brick,Frame
Schools
Elementary Schools Polk
Middle Schools Medrano
High Schools Jefferson
School District Dallas Isd
Others
Ownership Owner
Acceptable Financing Cash, Conventional
Listing Terms Cash, Conventional
Financing Cash
Read Less Info
Want to know what your home might be worth? Contact us for a FREE valuation!

Our team is ready to help you sell your home for the highest possible price ASAP

©2024 North Texas Real Estate Information Systems.
Bought with Stephanie Pinkston • Allie Beth Allman & Assoc.
13276 Research Blvd, Suite # 107, Austin, Texas, 78750, United States






