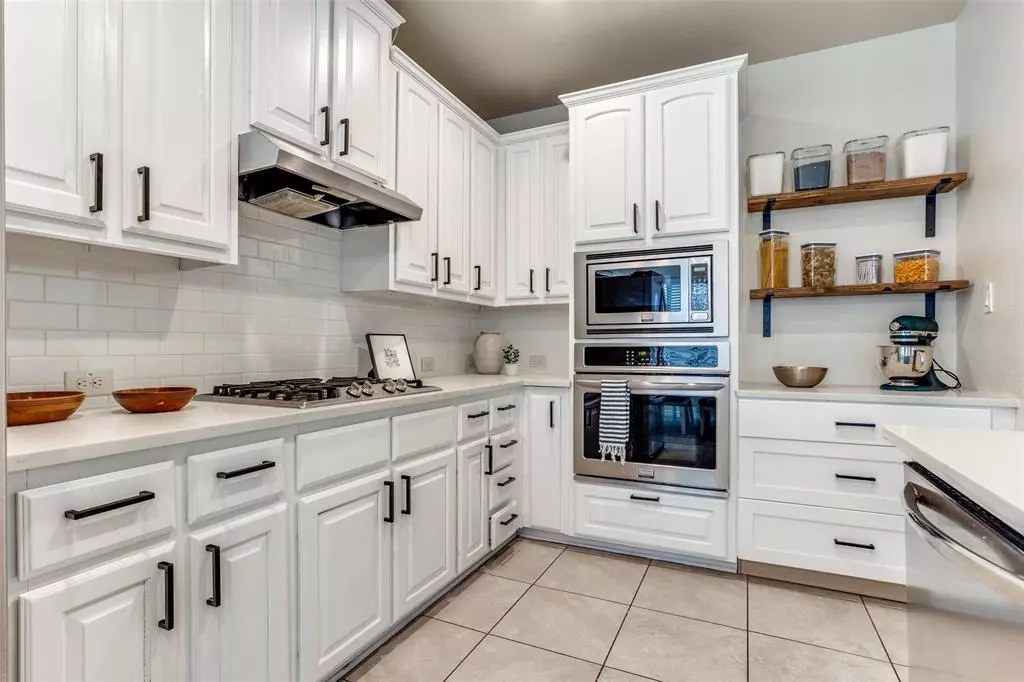$460,000
For more information regarding the value of a property, please contact us for a free consultation.
4 Beds
3 Baths
2,392 SqFt
SOLD DATE : 04/04/2024
Key Details
Property Type Single Family Home
Sub Type Single Family Residence
Listing Status Sold
Purchase Type For Sale
Square Footage 2,392 sqft
Price per Sqft $192
Subdivision Caruth Lakes Ph 8A
MLS Listing ID 20542559
Sold Date 04/04/24
Style Traditional
Bedrooms 4
Full Baths 2
Half Baths 1
HOA Fees $20
HOA Y/N Mandatory
Year Built 2016
Annual Tax Amount $7,361
Lot Size 9,104 Sqft
Acres 0.209
Property Description
Welcome to this gorgeous home located on a cul-de-sac lot in the sought after neighborhood of Caruth Lakes! Upon entering you will experience the open layout, wrought iron spindle staircase & barn doors leading to the downstairs study. The eat-in kitchen is complete with brand new quartz counters, stainless steel appliances, painted cabinets, gas cooktop & an island which overlooks the family room & cozy fireplace. The primary bedroom & updated en-suite bath has dual sinks, a garden tub, separate shower & walk-in closet. Head upstairs to the spacious game room & 3 large secondary bedrooms & updated bathrooms which can serve as a welcoming space for visiting guests. The oversized backyard & large flagstone covered patio provide plenty of space to host a BBQ or savor a morning cup of coffee. Walk to the splash pad or enjoy the many neighborhood amenities such as the community pool, trails, playground & more. Zoned to Rockwall ISD & conveniently located minutes from Lake Ray Hubbard.
Location
State TX
County Rockwall
Community Club House, Community Pool, Greenbelt, Jogging Path/Bike Path, Lake, Park, Playground
Direction From George Bush exit towards TX66 and go east then turn left onto Fannin St which becomes Williams St, left onto John King, left onto Phelps Lake & left onto Lochness Ct.
Rooms
Dining Room 1
Interior
Interior Features Cable TV Available, Decorative Lighting, Eat-in Kitchen, Granite Counters, High Speed Internet Available, Kitchen Island, Open Floorplan, Pantry, Vaulted Ceiling(s), Walk-In Closet(s)
Heating Central, Natural Gas, Zoned
Cooling Ceiling Fan(s), Central Air, Electric, Zoned
Flooring Carpet, Ceramic Tile
Fireplaces Number 1
Fireplaces Type Family Room, Gas Starter
Appliance Dishwasher, Disposal, Electric Oven, Gas Cooktop, Microwave
Heat Source Central, Natural Gas, Zoned
Laundry Electric Dryer Hookup, Utility Room, Washer Hookup
Exterior
Exterior Feature Covered Patio/Porch, Rain Gutters
Garage Spaces 2.0
Fence Wood
Community Features Club House, Community Pool, Greenbelt, Jogging Path/Bike Path, Lake, Park, Playground
Utilities Available City Sewer, City Water, Individual Gas Meter, Individual Water Meter, Sidewalk, Underground Utilities
Roof Type Composition
Total Parking Spaces 2
Garage Yes
Building
Lot Description Cul-De-Sac, Interior Lot, Landscaped, Sprinkler System, Subdivision
Story Two
Foundation Slab
Level or Stories Two
Structure Type Brick
Schools
Elementary Schools Sherry And Paul Hamm
Middle Schools Jw Williams
High Schools Rockwall
School District Rockwall Isd
Others
Ownership Brooke & Spencer Stevens
Financing Conventional
Read Less Info
Want to know what your home might be worth? Contact us for a FREE valuation!

Our team is ready to help you sell your home for the highest possible price ASAP

©2025 North Texas Real Estate Information Systems.
Bought with Meredith Mcdonald • eXp Realty LLC
13276 Research Blvd, Suite # 107, Austin, Texas, 78750, United States






