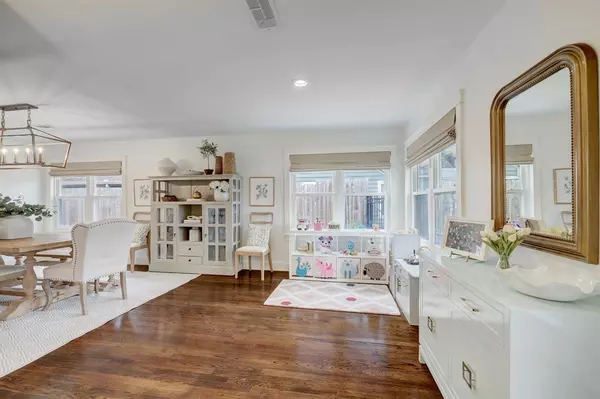$665,000
For more information regarding the value of a property, please contact us for a free consultation.
3 Beds
2 Baths
1,672 SqFt
SOLD DATE : 04/01/2024
Key Details
Property Type Single Family Home
Listing Status Sold
Purchase Type For Sale
Square Footage 1,672 sqft
Price per Sqft $424
Subdivision Oak Forest Sec 02
MLS Listing ID 2379759
Sold Date 04/01/24
Style Traditional
Bedrooms 3
Full Baths 2
Year Built 1947
Annual Tax Amount $12,072
Tax Year 2023
Lot Size 7,564 Sqft
Acres 0.1736
Property Description
Extensively updated 3 bedroom, 2 bath Oak Forest home, walking distance to Oak Forest Elementary. Home is light and bright with double pane windows, original hardwood floors throughout, plantation shutters and woven window shades. Completely remodeled kitchen with custom cabinets, custom vent hood and quartz countertops. Large backyard with a covered small underground pool. Fully finished, climate controlled, garage with insulated walls and an insulated garage door. Approximately 400 square feet of added living space not included in the listed square footage! New decking and roof in Nov 2021. See Documents for a listing of recent upgrades. Agent is related to Seller. No sign in yard.
Location
State TX
County Harris
Area Oak Forest East Area
Rooms
Bedroom Description All Bedrooms Down
Other Rooms Den, Family Room, Formal Dining, Living Area - 1st Floor, Utility Room in Garage
Master Bathroom Full Secondary Bathroom Down, Primary Bath: Shower Only, Secondary Bath(s): Tub/Shower Combo
Kitchen Breakfast Bar, Pantry, Pots/Pans Drawers, Soft Closing Drawers, Walk-in Pantry
Interior
Interior Features Alarm System - Leased, Crown Molding, Fire/Smoke Alarm, Formal Entry/Foyer, Refrigerator Included, Window Coverings
Heating Central Gas
Cooling Central Electric
Flooring Brick, Wood
Fireplaces Number 1
Fireplaces Type Wood Burning Fireplace
Exterior
Exterior Feature Back Yard, Back Yard Fenced
Parking Features Detached Garage
Garage Spaces 1.0
Garage Description Converted Garage, Driveway Gate, Single-Wide Driveway
Pool Gunite, In Ground
Roof Type Composition
Street Surface Asphalt,Curbs,Gutters
Accessibility Driveway Gate
Private Pool Yes
Building
Lot Description Subdivision Lot
Faces North
Story 1
Foundation Slab
Lot Size Range 0 Up To 1/4 Acre
Sewer Public Sewer
Water Public Water
Structure Type Cement Board
New Construction No
Schools
Elementary Schools Oak Forest Elementary School (Houston)
Middle Schools Black Middle School
High Schools Waltrip High School
School District 27 - Houston
Others
Senior Community No
Restrictions Unknown
Tax ID 073-100-005-0013
Ownership Full Ownership
Energy Description Attic Vents,Ceiling Fans,Digital Program Thermostat,Energy Star/CFL/LED Lights,Insulated/Low-E windows
Acceptable Financing Cash Sale, Conventional
Tax Rate 2.2019
Disclosures Exclusions, Sellers Disclosure
Listing Terms Cash Sale, Conventional
Financing Cash Sale,Conventional
Special Listing Condition Exclusions, Sellers Disclosure
Read Less Info
Want to know what your home might be worth? Contact us for a FREE valuation!

Our team is ready to help you sell your home for the highest possible price ASAP

Bought with Benevides & Associates
13276 Research Blvd, Suite # 107, Austin, Texas, 78750, United States






