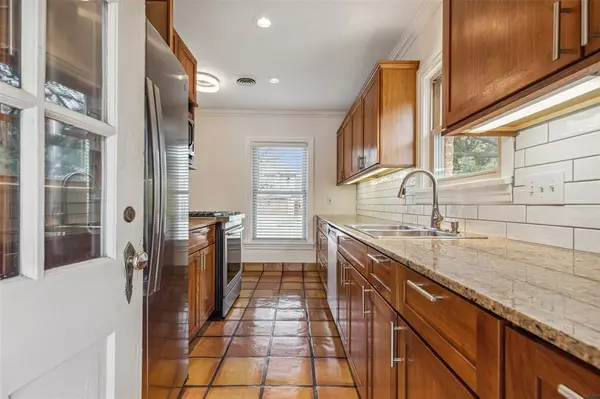$849,900
For more information regarding the value of a property, please contact us for a free consultation.
4 Beds
3 Baths
1,965 SqFt
SOLD DATE : 03/27/2024
Key Details
Property Type Single Family Home
Sub Type Single Family Residence
Listing Status Sold
Purchase Type For Sale
Square Footage 1,965 sqft
Price per Sqft $432
Subdivision Meadow Dale
MLS Listing ID 20536526
Sold Date 03/27/24
Bedrooms 4
Full Baths 2
Half Baths 1
HOA Y/N None
Year Built 1945
Lot Size 7,753 Sqft
Acres 0.178
Lot Dimensions 60 x 130
Property Description
Nestled in the heart of Wilshire Heights, this charming expanded cottage boasts enchanting storybook landscaping that welcomes you w its delightful curb appeal. Inside, the traditional formals are bathed in natural light, showcasing rich oak hardwood flooring, elegant crown moldings & centerpiece gas fireplace w mantel. Dining room features original built-in corner curio cabinets adding a touch of vintage charm. Kitchen is a chef's dream w granite counters, subway tile backsplash, gas range, dishwasher & abundant storage. Primary suite offers a spacious retreat w a large bath & WIC, complemented by three additional bedrooms served by updated hall bath. Step outside to a screened porch overlooking a lagoon-style pool & mature landscaping, while the rebuilt 540 sqft garage accommodates modern cars & boasts half pool bath & unfinished 540 sqft upstairs quarters for future possibilities. Additional highlights include privacy fence, oversized utility room & a vibrant community of neighbors.
Location
State TX
County Dallas
Direction From Abrams Rd., turn West on Malcolm. Home is on the left.
Rooms
Dining Room 1
Interior
Interior Features Built-in Features, Decorative Lighting, Eat-in Kitchen, High Speed Internet Available, Vaulted Ceiling(s), Walk-In Closet(s)
Heating Central, Natural Gas
Cooling Ceiling Fan(s), Central Air, Electric
Flooring Carpet, Tile, Wood
Fireplaces Number 1
Fireplaces Type Living Room
Appliance Dishwasher, Disposal, Gas Cooktop, Plumbed For Gas in Kitchen
Heat Source Central, Natural Gas
Exterior
Exterior Feature Covered Patio/Porch, Rain Gutters, Lighting, Outdoor Living Center, Private Yard
Garage Spaces 2.0
Fence Wood
Pool Outdoor Pool, Pool/Spa Combo, Water Feature
Utilities Available Cable Available, City Sewer, City Water, Concrete, Curbs, Electricity Available, Individual Gas Meter, Natural Gas Available, Sidewalk
Roof Type Composition
Total Parking Spaces 2
Garage Yes
Private Pool 1
Building
Lot Description Interior Lot, Landscaped
Story Two
Foundation Pillar/Post/Pier
Level or Stories Two
Schools
Elementary Schools Mockingbird
Middle Schools Long
High Schools Woodrow Wilson
School District Dallas Isd
Others
Financing Conventional
Read Less Info
Want to know what your home might be worth? Contact us for a FREE valuation!

Our team is ready to help you sell your home for the highest possible price ASAP

©2024 North Texas Real Estate Information Systems.
Bought with Franceanna Campagna • Campagna Real Estate Corp.

13276 Research Blvd, Suite # 107, Austin, Texas, 78750, United States






