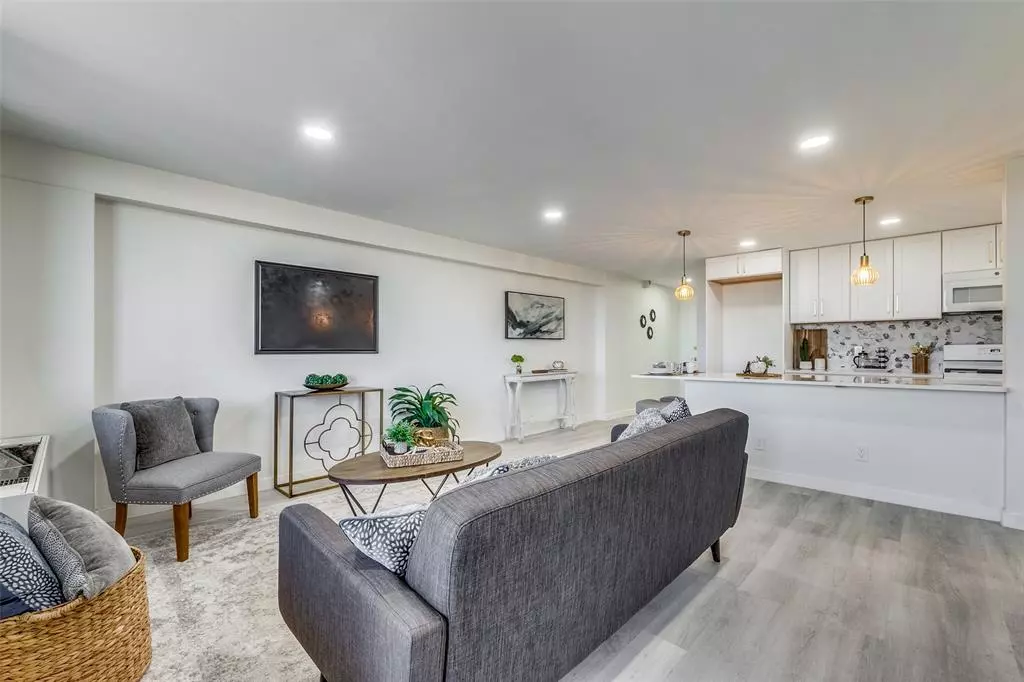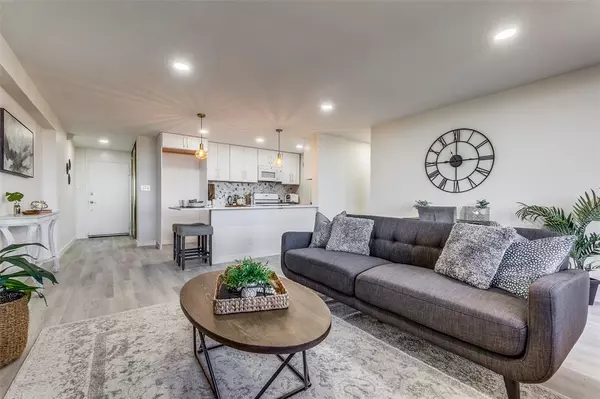$289,000
For more information regarding the value of a property, please contact us for a free consultation.
1 Bed
1 Bath
739 SqFt
SOLD DATE : 04/03/2024
Key Details
Property Type Condo
Sub Type Condominium
Listing Status Sold
Purchase Type For Sale
Square Footage 739 sqft
Price per Sqft $391
Subdivision Twenty-One Turtle Creek Condo
MLS Listing ID 20434697
Sold Date 04/03/24
Style Mid-Century Modern
Bedrooms 1
Full Baths 1
HOA Fees $745/mo
HOA Y/N Mandatory
Year Built 1963
Annual Tax Amount $4,250
Lot Size 3.159 Acres
Acres 3.159
Property Description
We don't advertise on FB or Craigslist. Ask about OWNER FINANCING. Completely updated! The iconic 21 Turtle Creek building showcases a contemporary-modern aesthetic and offers a wealth of on-site amenities! All new soft close cabinets, quartz counter tops, new appliances, extra pantry closet and bathroom closet added, LVP flooring, decorative light fixtures, sleek hardware, accentuated by tasteful gold accents. 21st floor of the building, you can enjoy unobstructed views. This condo's community features, including the swimming pool, sauna, fitness center, electric car charging station, dogpark, 24 hour concierge service, enough guest parking to handle your parties!! HOA includes all utilites, valet service and basic cable! Direct walking access from 2nd floor to Turtle Creek Village, with restraunts, grocery, nail salon and more. Walk to the Katy Trail! Turtle Creek living at it's finest! Agent is part owner
Location
State TX
County Dallas
Community Common Elevator, Community Pool, Community Sprinkler, Electric Car Charging Station, Fitness Center, Greenbelt, Guarded Entrance, Laundry, Pool, Sauna
Direction Traveling southwest on N Central Expy toward Mockingbird Ln, turn right onto N Fitzhugh Ave. Turn left onto Lakeside Dr-Turtle Creek Blvd. Continue to follow Turtle Creek Blvd. Destination will be on the right.
Rooms
Dining Room 0
Interior
Interior Features Decorative Lighting
Heating Central
Cooling Central Air
Flooring Luxury Vinyl Plank
Appliance Dishwasher, Disposal, Gas Range, Microwave
Heat Source Central
Laundry On Site
Exterior
Exterior Feature Balcony, Built-in Barbecue, Courtyard, Covered Deck, Dog Run, Lighting, Outdoor Grill
Garage Spaces 1.0
Fence Full
Community Features Common Elevator, Community Pool, Community Sprinkler, Electric Car Charging Station, Fitness Center, Greenbelt, Guarded Entrance, Laundry, Pool, Sauna
Utilities Available City Sewer, City Water
Roof Type Other
Total Parking Spaces 1
Garage Yes
Private Pool 1
Building
Lot Description Acreage, Interior Lot, Irregular Lot, Landscaped, Lrg. Backyard Grass, Sloped, Sprinkler System
Story One
Foundation Other
Level or Stories One
Structure Type Brick,Concrete
Schools
Elementary Schools Milam
Middle Schools Spence
High Schools North Dallas
School District Dallas Isd
Others
Restrictions Building,Deed
Ownership Jacquelyn Griffith Westrom, Jeanne Giles
Acceptable Financing Cash, Conventional, Lease Purchase, Owner Will Carry, Private Financing Available
Listing Terms Cash, Conventional, Lease Purchase, Owner Will Carry, Private Financing Available
Financing Seller Financing
Read Less Info
Want to know what your home might be worth? Contact us for a FREE valuation!

Our team is ready to help you sell your home for the highest possible price ASAP

©2025 North Texas Real Estate Information Systems.
Bought with Melissa Adams • Fathom Realty
13276 Research Blvd, Suite # 107, Austin, Texas, 78750, United States






