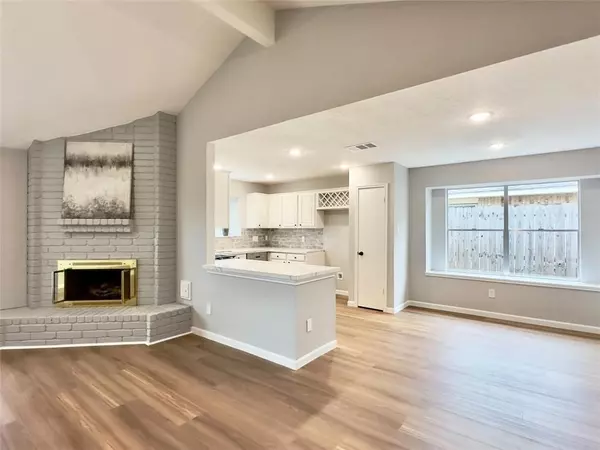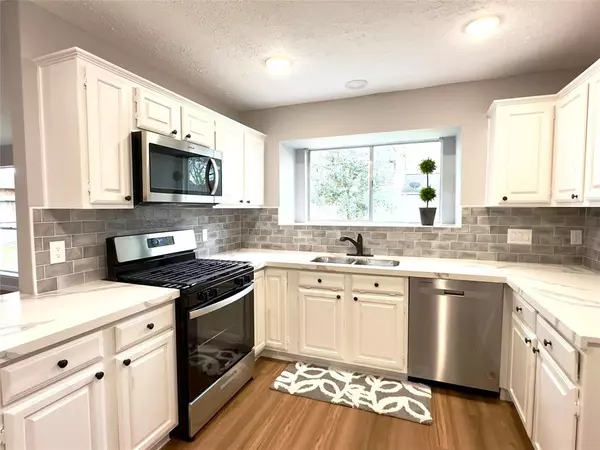$269,900
For more information regarding the value of a property, please contact us for a free consultation.
3 Beds
2 Baths
1,455 SqFt
SOLD DATE : 04/03/2024
Key Details
Property Type Single Family Home
Listing Status Sold
Purchase Type For Sale
Square Footage 1,455 sqft
Price per Sqft $183
Subdivision The Grove
MLS Listing ID 93772305
Sold Date 04/03/24
Style Ranch
Bedrooms 3
Full Baths 2
HOA Fees $16/ann
HOA Y/N 1
Year Built 1984
Annual Tax Amount $5,499
Tax Year 2023
Lot Size 6,765 Sqft
Acres 0.1553
Property Description
As you enter through the stained glass front door, you're greeted by the beauty of this fully renovated home. The interior boasts three bedrooms, two baths, and a two-car garage. The kitchen is a highlight, with the oversized window overlooking the backyard. It also features Quartz countertops, a stylish grey-tone subway tile backsplash, new plumbing Fixtures, brand-new stainless steel appliances to include a dishwasher, gas stove, and microwave/vent combo. Additional amenities include a convenient wine rack, a spacious pantry, and a breakfast bar that opens into the living area. The living room is a cozy space with a fireplace, cathedral ceiling adorned with a beam, and a new ceiling fan. All bedrooms, kitchen, breakfast nook, and entryway, feature brand-new vinyl flooring, adding to the home's fresh and modern appeal. The two additional bedrooms and the primary bedroom have all been updated with new vinyl flooring, fresh paint, and ceiling fans, enhancing their comfort and style.
Location
State TX
County Fort Bend
Area Fort Bend County North/Richmond
Rooms
Bedroom Description All Bedrooms Down
Other Rooms Family Room, Kitchen/Dining Combo, Utility Room in Garage
Master Bathroom Primary Bath: Double Sinks, Primary Bath: Tub/Shower Combo, Secondary Bath(s): Tub/Shower Combo
Kitchen Breakfast Bar, Kitchen open to Family Room, Pantry
Interior
Interior Features Fire/Smoke Alarm, High Ceiling
Heating Central Gas
Cooling Central Electric
Flooring Tile, Vinyl Plank
Fireplaces Number 1
Fireplaces Type Gaslog Fireplace
Exterior
Exterior Feature Back Yard Fenced
Parking Features Attached Garage
Garage Spaces 2.0
Roof Type Composition
Street Surface Concrete
Private Pool No
Building
Lot Description Subdivision Lot
Story 1
Foundation Slab
Lot Size Range 0 Up To 1/4 Acre
Water Water District
Structure Type Brick
New Construction No
Schools
Elementary Schools Austin Elementary School (Lamar)
Middle Schools Lamar Junior High School
High Schools Lamar Consolidated High School
School District 33 - Lamar Consolidated
Others
Senior Community No
Restrictions Deed Restrictions
Tax ID 3780-05-014-0740-901
Energy Description Ceiling Fans,Energy Star/CFL/LED Lights
Acceptable Financing Cash Sale, Conventional, FHA, VA
Tax Rate 2.3082
Disclosures Mud, Sellers Disclosure
Listing Terms Cash Sale, Conventional, FHA, VA
Financing Cash Sale,Conventional,FHA,VA
Special Listing Condition Mud, Sellers Disclosure
Read Less Info
Want to know what your home might be worth? Contact us for a FREE valuation!

Our team is ready to help you sell your home for the highest possible price ASAP

Bought with Keller Williams Premier Realty
13276 Research Blvd, Suite # 107, Austin, Texas, 78750, United States






