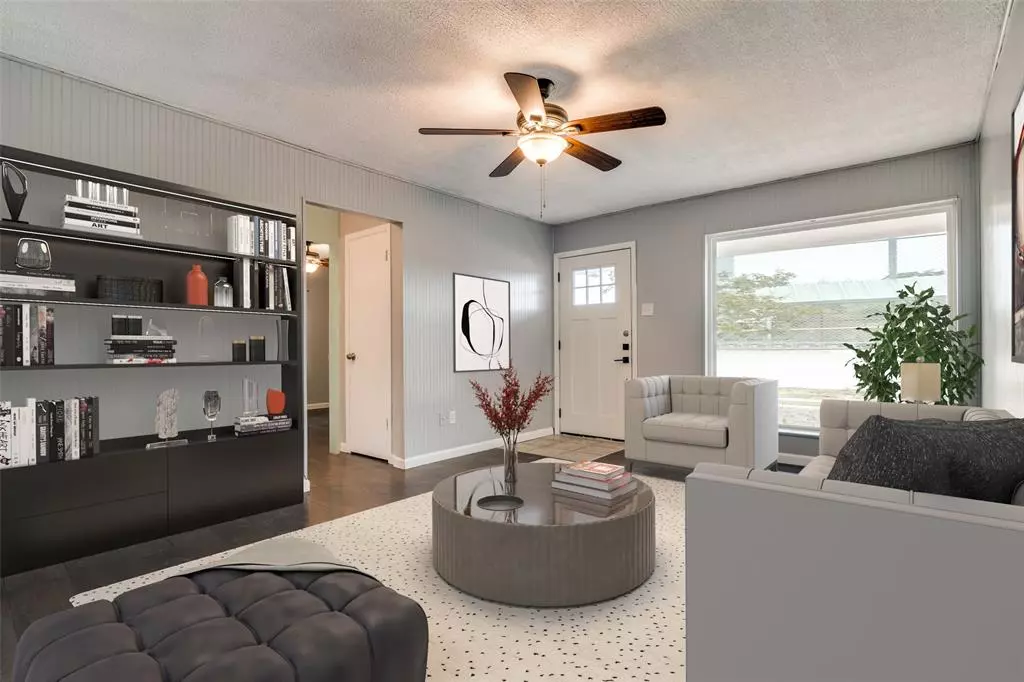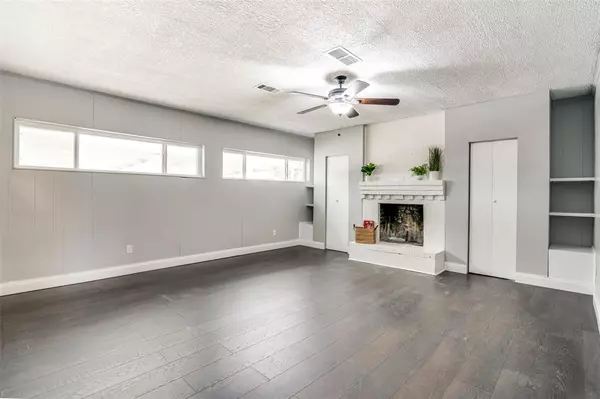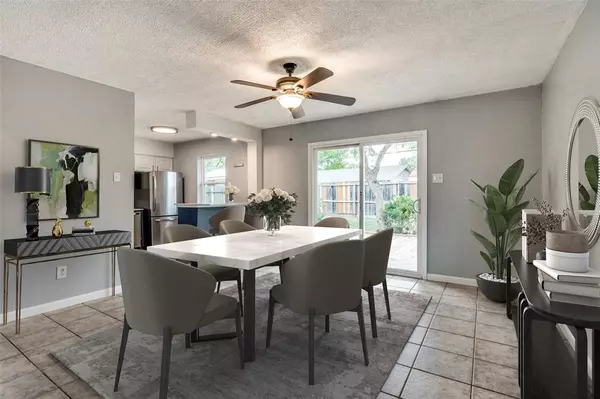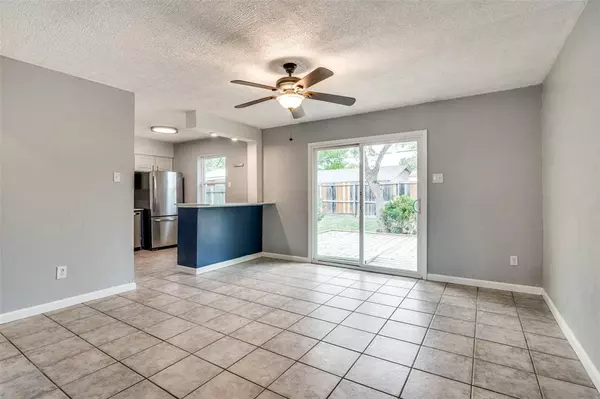$279,900
For more information regarding the value of a property, please contact us for a free consultation.
3 Beds
2 Baths
1,699 SqFt
SOLD DATE : 04/03/2024
Key Details
Property Type Single Family Home
Sub Type Single Family Residence
Listing Status Sold
Purchase Type For Sale
Square Footage 1,699 sqft
Price per Sqft $164
Subdivision Town East Estates
MLS Listing ID 20545022
Sold Date 04/03/24
Bedrooms 3
Full Baths 2
HOA Y/N None
Year Built 1967
Annual Tax Amount $5,473
Lot Size 7,797 Sqft
Acres 0.179
Property Description
ATTENTION PICKY BUYERS AND CASH-FLOW INVESTORS! Ideal for those looking for a spacious layout and numerous updates. Move in ready! Step inside, the living area boasts plenty of natural light from the large picture window. Plus a big BONUS room! Use the flex space as a 2nd living, 4th bedroom or office. A dream kitchen for those who love to cook - gas cooking, quartz counters, tiled backsplash, stainless appliances and ample counter space. Open to the dining area, it's perfect for hosting a party or a casual meal at the breakfast bar. The possibilities are endless! Outside you'll find an oversized deck for BBQs and quiet evenings with ample space for play! Recent updates include energy-saving low-e windows, Roof, HVAC, Water Heater, Appliances. No carpet! Fresh paint! Conveniently located between I-30, I-80, and 635, commuting is easy to work or Dallas College, near local schools and neighborhood park. Popular Dallas Arboretum and White Rock Lake are approx 5 mi away. Fridge included!
Location
State TX
County Dallas
Direction GPS
Rooms
Dining Room 1
Interior
Interior Features Built-in Features, Eat-in Kitchen, Pantry
Heating Central, Fireplace(s)
Cooling Ceiling Fan(s), Central Air
Flooring Ceramic Tile, Laminate
Fireplaces Number 1
Fireplaces Type Wood Burning
Appliance Dishwasher, Disposal, Gas Range, Gas Water Heater, Plumbed For Gas in Kitchen, Refrigerator
Heat Source Central, Fireplace(s)
Laundry Utility Room, Full Size W/D Area
Exterior
Exterior Feature Private Yard
Carport Spaces 2
Fence Wood
Utilities Available City Sewer, City Water, Curbs, Sidewalk
Roof Type Composition
Total Parking Spaces 2
Garage No
Building
Lot Description Interior Lot, Landscaped, Park View
Story One
Foundation Slab
Level or Stories One
Structure Type Brick,Frame
Schools
Elementary Schools Range
Middle Schools Mcdonald
High Schools Northmesqu
School District Mesquite Isd
Others
Ownership Johansen
Acceptable Financing Cash, Conventional, FHA, VA Loan
Listing Terms Cash, Conventional, FHA, VA Loan
Financing FHA
Read Less Info
Want to know what your home might be worth? Contact us for a FREE valuation!

Our team is ready to help you sell your home for the highest possible price ASAP

©2025 North Texas Real Estate Information Systems.
Bought with Bianca Gutierrez • Halo Group Realty, LLC
13276 Research Blvd, Suite # 107, Austin, Texas, 78750, United States






