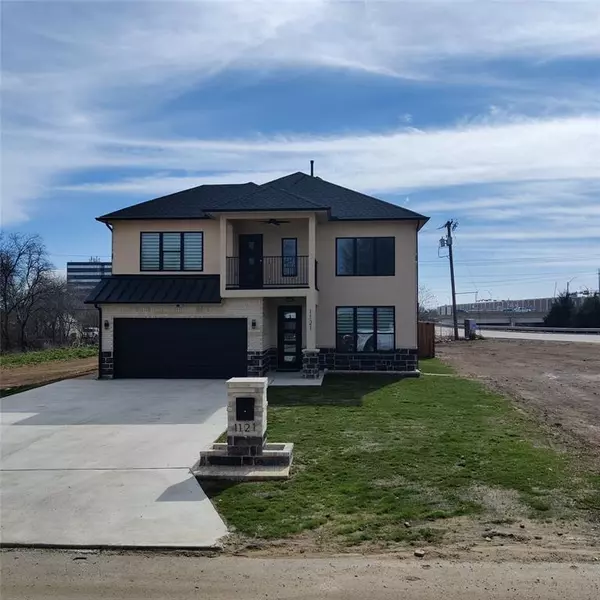$517,000
For more information regarding the value of a property, please contact us for a free consultation.
4 Beds
4 Baths
2,330 SqFt
SOLD DATE : 04/02/2024
Key Details
Property Type Single Family Home
Sub Type Single Family Residence
Listing Status Sold
Purchase Type For Sale
Square Footage 2,330 sqft
Price per Sqft $221
Subdivision Dalworth Park
MLS Listing ID 20530067
Sold Date 04/02/24
Style Contemporary/Modern
Bedrooms 4
Full Baths 3
Half Baths 1
HOA Y/N None
Year Built 2023
Annual Tax Amount $920
Lot Size 7,100 Sqft
Acres 0.163
Property Description
New construction! Custom built home in desirable Grand Prairie. Welcome home to this uniquely classy, 2 story, 4 bedroom, 4 bathroom, 2 car garage home. Primary bedroom and bathroom is on the 1st floor. The builder paid close attention to detail and quality. Quartz countertops and window seals. Custom blinds, windows, doors, and handles. Custom lighting throughout the house with convenient LED light system. Stairs are red oak. Metal rails, porcelain, waterproof laminate flooring, carpet in upstairs rooms. The porch and upstairs balcony have ceiling fans. Outside porch has gas for outdoor grill. Every room has been wired for cable. 2 thermostats. Stove and water heater are gas. Rain gutters. Foam insulation. Convenient plugs for outdoor lights. Indoor convenient outlets with USB plug. The foundation is slab and piers. Underneath the flooring is real wood. Everything was built with careful attention to detail. Conveniently located off Hwy. 161. Enjoy all GP has to offer in your new home!
Location
State TX
County Dallas
Direction See GPS
Rooms
Dining Room 1
Interior
Interior Features Cable TV Available, Decorative Lighting, Eat-in Kitchen, High Speed Internet Available, Open Floorplan, Pantry, Walk-In Closet(s)
Heating Natural Gas
Cooling Ceiling Fan(s), Central Air
Flooring Combination, Laminate, Wood, Other
Appliance Dishwasher, Disposal, Gas Cooktop, Gas Water Heater
Heat Source Natural Gas
Exterior
Exterior Feature Balcony, Covered Patio/Porch
Garage Spaces 2.0
Fence Fenced, High Fence, Wood
Utilities Available Cable Available, City Water, Electricity Connected
Roof Type Asphalt,Composition,Shingle
Total Parking Spaces 2
Garage Yes
Building
Story Two
Foundation Pillar/Post/Pier, Slab
Level or Stories Two
Structure Type Brick
Schools
Elementary Schools Lee
Middle Schools Adams
High Schools Grand Prairie
School District Grand Prairie Isd
Others
Ownership See Tax
Acceptable Financing Cash, Conventional, FHA, VA Loan
Listing Terms Cash, Conventional, FHA, VA Loan
Financing Cash
Read Less Info
Want to know what your home might be worth? Contact us for a FREE valuation!

Our team is ready to help you sell your home for the highest possible price ASAP

©2025 North Texas Real Estate Information Systems.
Bought with Jennie Sullivan • Jennie E. Sullivan
13276 Research Blvd, Suite # 107, Austin, Texas, 78750, United States






