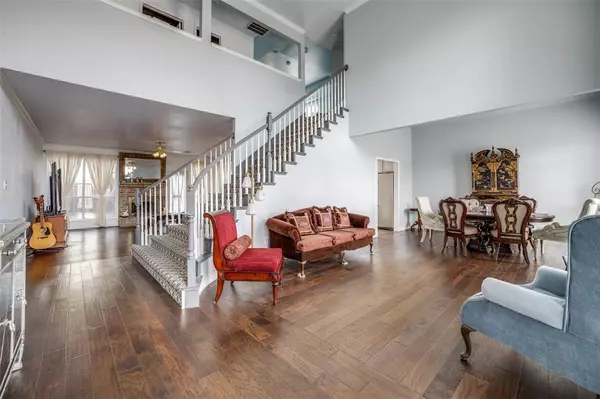$435,000
For more information regarding the value of a property, please contact us for a free consultation.
4 Beds
4 Baths
3,834 SqFt
SOLD DATE : 03/27/2024
Key Details
Property Type Single Family Home
Sub Type Single Family Residence
Listing Status Sold
Purchase Type For Sale
Square Footage 3,834 sqft
Price per Sqft $113
Subdivision Creek Crossing Estates
MLS Listing ID 20494803
Sold Date 03/27/24
Bedrooms 4
Full Baths 3
Half Baths 1
HOA Y/N None
Year Built 1993
Annual Tax Amount $9,144
Lot Size 8,624 Sqft
Acres 0.198
Property Description
High-end upgrades throughout this LARGE home with NO HOA! Dramatic 20ft ceiling entry w elegant staircase flaring at the bottom and 2 2nd-floor walkways overhead. Beautiful hardwood floors downstairs complimented by luxury laminate in wet areas for peace of mind. Two living areas and two dining areas. Kitchen has sparkling granite countertops with opulent Ogee edging, soft-close pull-out drawers and walk-in pantry! Leading-edge GE 'Profile' appliances include a microwave that doubles as convection oven,6-burner gas cooktop with high-style and powered vent hood. Primary bedroom has 3 closets and linen closet. Primary bath has separate vanities and dual-head walk-in shower w built-in bench. Upstairs has new carpet throughout. 3 large bedrooms with walk-in closets, with 2 sharing a Jack-and-Jill bathroom. Large Game Room and larger Bonus Room-making a brilliant family-media room or home office. High ceilings w special details throughout. Schools and groceries less than one mile
Location
State TX
County Dallas
Direction From 635 E, Take exit 3 toward W Bruton Rd, left onto W Bruton Rd, Continue onto W Cartwright Rd, Turn left onto Edwards Church Rd, Turn left onto Clay Mathis Rd, Turn right onto Highwood St. Home is on the left
Rooms
Dining Room 2
Interior
Interior Features Built-in Features, Kitchen Island, Pantry, Vaulted Ceiling(s), Walk-In Closet(s)
Heating Central, Natural Gas
Cooling Central Air, Electric
Flooring Carpet, Luxury Vinyl Plank, Wood
Fireplaces Number 1
Fireplaces Type Living Room
Appliance Dishwasher, Disposal, Electric Oven, Gas Cooktop, Gas Water Heater, Microwave
Heat Source Central, Natural Gas
Laundry Electric Dryer Hookup, Gas Dryer Hookup, Utility Room, Full Size W/D Area, Washer Hookup
Exterior
Garage Spaces 2.0
Fence Fenced, Wood
Utilities Available Alley, City Sewer, City Water, Concrete, Curbs, Individual Water Meter, Sidewalk
Roof Type Composition
Total Parking Spaces 2
Garage Yes
Building
Lot Description Interior Lot
Story Two
Foundation Slab
Level or Stories Two
Schools
Elementary Schools Thompson
Middle Schools Terry
High Schools Horn
School District Mesquite Isd
Others
Acceptable Financing Cash, Conventional, FHA, VA Loan
Listing Terms Cash, Conventional, FHA, VA Loan
Financing FHA
Read Less Info
Want to know what your home might be worth? Contact us for a FREE valuation!

Our team is ready to help you sell your home for the highest possible price ASAP

©2025 North Texas Real Estate Information Systems.
Bought with Destinee Scott • eXp Realty LLC
13276 Research Blvd, Suite # 107, Austin, Texas, 78750, United States






