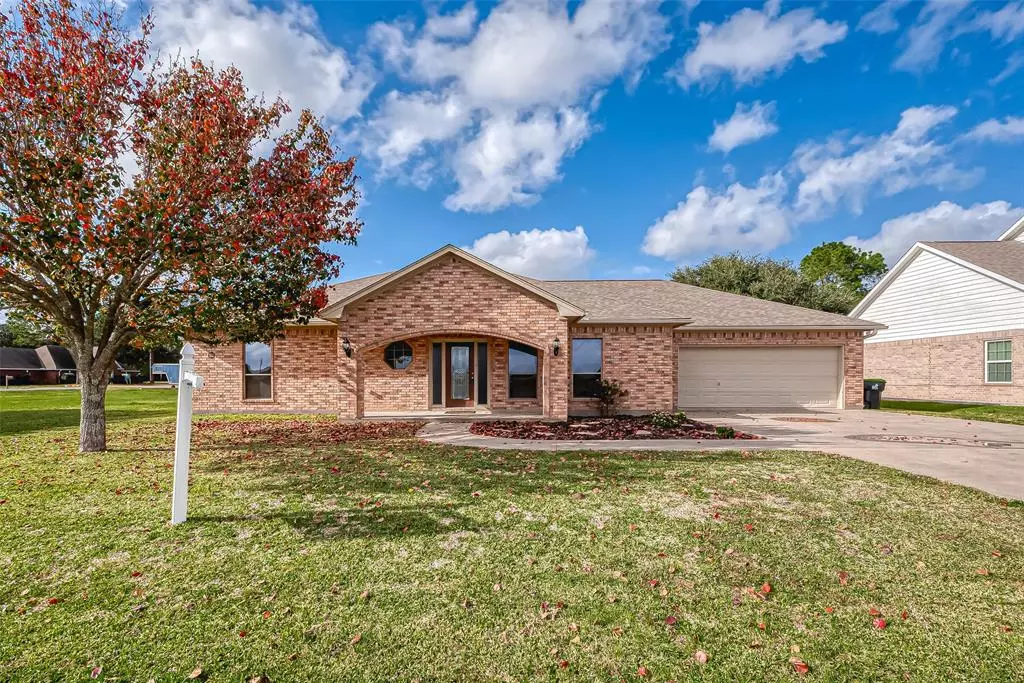$349,900
For more information regarding the value of a property, please contact us for a free consultation.
2 Beds
2 Baths
2,255 SqFt
SOLD DATE : 03/26/2024
Key Details
Property Type Single Family Home
Listing Status Sold
Purchase Type For Sale
Square Footage 2,255 sqft
Price per Sqft $150
Subdivision C Abendroth
MLS Listing ID 58046310
Sold Date 03/26/24
Style Traditional
Bedrooms 2
Full Baths 2
Year Built 2008
Annual Tax Amount $7,885
Tax Year 2023
Lot Size 0.298 Acres
Acres 0.2975
Property Description
This could be your "Holiday House"!! Melvin Crt is tucked away & perfectly positioned in the heart of Needville giving you easy access to all the downtown amenities & walking distance to Needville Schools. This lovely home was owned & built by Irvin Meyer & includes exceptional wood work, abundance of storage, & a well designed open concept floor plan. Interior features include: Stone fireplace, built in entertainment center & china cabinet, crown molding, central vac, recessed lighting, island in kitchen w/cooktop, double ovens, microwave, pull out cabinet drawers, built in ice maker (condition unknown), dishwasher, disposal, corian counters, decorative tile backsplash, utility room w/ample storage, built in iron board, & even has a "Christmas Closet/Room". All rooms are generous in size & Primary room has an additional room which is perfectly arranged for a home office/study/zoom room. The exterior has a covered front porch, attached garage w/storage, & 28x16 Workshop with A/C!
Location
State TX
County Fort Bend
Rooms
Bedroom Description All Bedrooms Down,Walk-In Closet
Other Rooms 1 Living Area, Home Office/Study, Kitchen/Dining Combo, Utility Room in House
Master Bathroom Primary Bath: Separate Shower
Kitchen Kitchen open to Family Room
Interior
Interior Features Central Vacuum, Crown Molding
Heating Central Electric
Cooling Central Electric
Flooring Engineered Wood, Tile
Fireplaces Number 1
Fireplaces Type Wood Burning Fireplace
Exterior
Exterior Feature Back Yard, Porch, Workshop
Parking Features Attached Garage
Garage Spaces 2.0
Garage Description Auto Garage Door Opener, Workshop
Roof Type Composition
Street Surface Asphalt
Private Pool No
Building
Lot Description Subdivision Lot
Story 1
Foundation Slab
Lot Size Range 1/4 Up to 1/2 Acre
Sewer Public Sewer
Water Public Water
Structure Type Brick
New Construction No
Schools
Elementary Schools Needville Elementary School
Middle Schools Needville Junior High School
High Schools Needville High School
School District 38 - Needville
Others
Senior Community No
Restrictions Unknown
Tax ID 0464-00-000-0870-906
Energy Description Ceiling Fans
Acceptable Financing Cash Sale, Conventional, FHA, VA
Tax Rate 2.3326
Disclosures Sellers Disclosure
Listing Terms Cash Sale, Conventional, FHA, VA
Financing Cash Sale,Conventional,FHA,VA
Special Listing Condition Sellers Disclosure
Read Less Info
Want to know what your home might be worth? Contact us for a FREE valuation!

Our team is ready to help you sell your home for the highest possible price ASAP

Bought with Country Pride Real Estate
13276 Research Blvd, Suite # 107, Austin, Texas, 78750, United States






