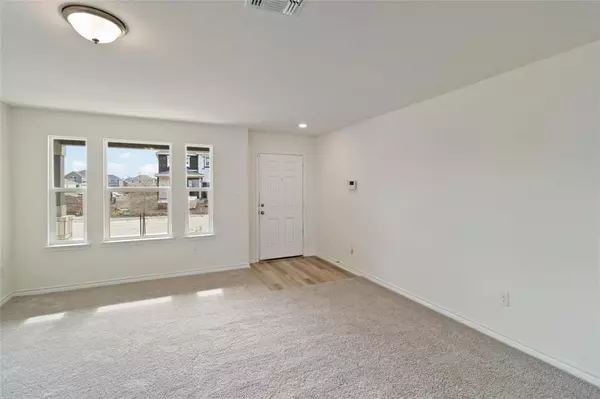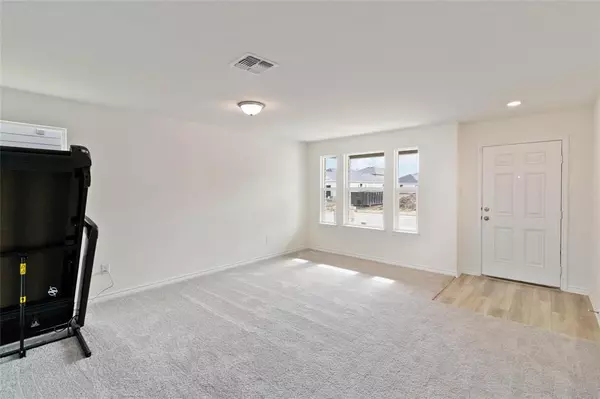$300,000
For more information regarding the value of a property, please contact us for a free consultation.
4 Beds
2.1 Baths
2,897 SqFt
SOLD DATE : 03/25/2024
Key Details
Property Type Single Family Home
Listing Status Sold
Purchase Type For Sale
Square Footage 2,897 sqft
Price per Sqft $103
Subdivision Woodside Farms
MLS Listing ID 28809251
Sold Date 03/25/24
Style Contemporary/Modern
Bedrooms 4
Full Baths 2
Half Baths 1
HOA Fees $41/ann
HOA Y/N 1
Year Built 2023
Annual Tax Amount $418
Tax Year 2023
Lot Size 6,098 Sqft
Acres 0.14
Property Description
Immaculate two-story home located in Woodside Farms is the largest floor plan offered in this community and is move-in ready! This beautiful home boasts high ceilings and tons of natural light! The spacious kitchen includes new stainless steel Whirlpool appliances, granite countertops, cabinets with massive storage space, plus an eat-in breakfast-bar open to the living room and dining area. The primary suite, located upstairs, is a generous size with a walk-in closet and an ensuite bathroom complete with dual sinks and an upgraded walk-in shower. Rounding out the second floor are three additional bedrooms, a second full bath, and a HUGE third family room/game room. The backyard is fully enclosed with privacy fencing, perfect for all your outdoor activities! Great curb appeal with landscaping and sprinkler system. Enjoy the neighborhood pool and playground. Commuter friendly; close to 1604, I-35 and I-10. Less than a mile to Supercenter shopping. Close to Randolph AFB, Ft. Sam, & BAMC.
Location
State TX
County Guadalupe
Rooms
Kitchen Breakfast Bar, Kitchen open to Family Room, Pantry, Walk-in Pantry
Interior
Heating Central Electric
Cooling Central Electric
Flooring Carpet, Tile, Vinyl Plank
Exterior
Parking Features Attached Garage
Garage Spaces 2.0
Roof Type Wood Shingle
Street Surface Asphalt
Private Pool No
Building
Lot Description Subdivision Lot
Faces South
Story 2
Foundation Slab
Lot Size Range 1/4 Up to 1/2 Acre
Builder Name KB HOME
Sewer Public Sewer
Water Public Water
Structure Type Brick,Cement Board,Wood
New Construction No
Schools
Elementary Schools Navarro Elementary School (Navarro)
Middle Schools Navarro Junior High School
High Schools Navarro High School (Navarro)
School District 769 - Navarro
Others
Senior Community No
Restrictions Deed Restrictions
Tax ID 188941
Ownership Full Ownership
Acceptable Financing Cash Sale, Conventional, FHA, Investor, USDA Loan, VA
Tax Rate 1.9757
Disclosures Sellers Disclosure
Listing Terms Cash Sale, Conventional, FHA, Investor, USDA Loan, VA
Financing Cash Sale,Conventional,FHA,Investor,USDA Loan,VA
Special Listing Condition Sellers Disclosure
Read Less Info
Want to know what your home might be worth? Contact us for a FREE valuation!

Our team is ready to help you sell your home for the highest possible price ASAP

Bought with Redfin Corporation
13276 Research Blvd, Suite # 107, Austin, Texas, 78750, United States






