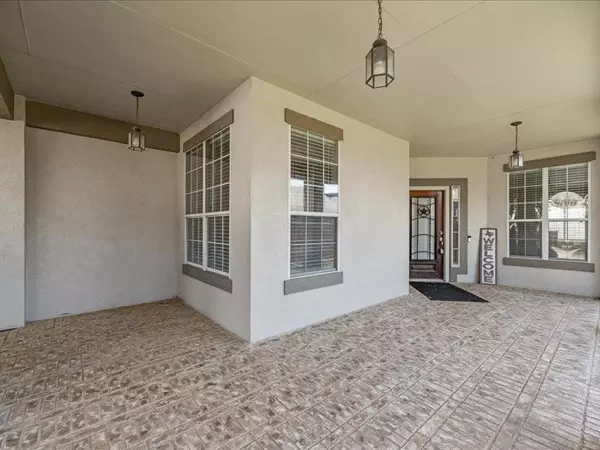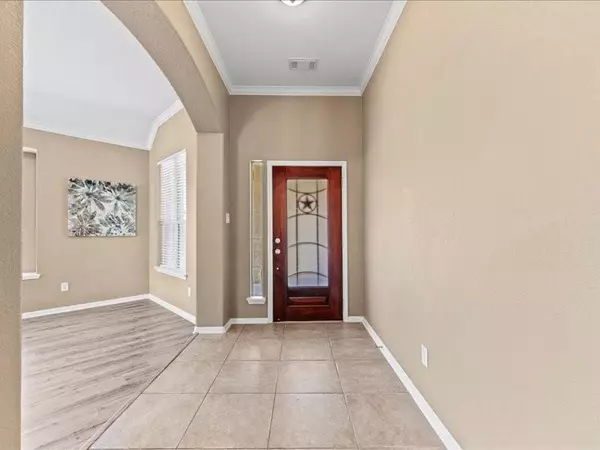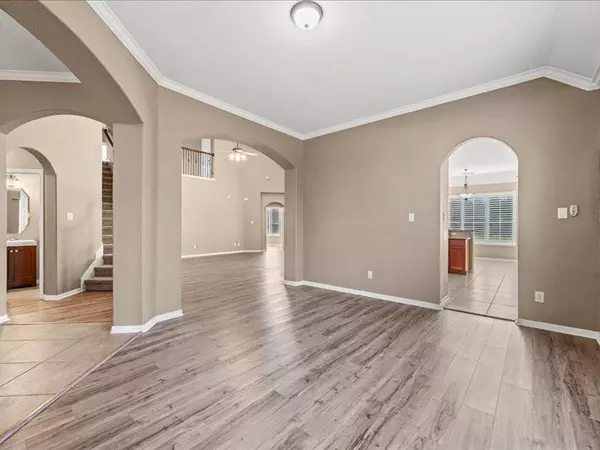$485,000
For more information regarding the value of a property, please contact us for a free consultation.
4 Beds
3.1 Baths
3,215 SqFt
SOLD DATE : 03/28/2024
Key Details
Property Type Single Family Home
Listing Status Sold
Purchase Type For Sale
Square Footage 3,215 sqft
Price per Sqft $152
Subdivision Long Meadow Farms
MLS Listing ID 44042657
Sold Date 03/28/24
Style Traditional
Bedrooms 4
Full Baths 3
Half Baths 1
HOA Fees $75/ann
HOA Y/N 1
Year Built 2005
Annual Tax Amount $12,516
Tax Year 2023
Lot Size 0.405 Acres
Acres 0.4048
Property Description
You will not want to miss this 1.5 story home with 4 bedrooms, 3.5 baths, 3 car garage and a huge game room/loft upstairs. This gorgeous home is sure to check all the boxes on your list - and more! Your breathtaking foyer welcomes all your guests opens to your chef-style kitchen with granite counters, SS appliances, and ample cabinets for all your kitchen essentials. Enjoy a cup of coffee in your breakfast area. Experience the enchanting charm of your dining room for all your gatherings. Primary bedroom is downstairs with your bathroom retreat. Wait until you see the walk-in closet with so much space for all your clothes and built in shelves. Your spa-like bathroom boasts a soaking tub, walk-in shower, double sinks, and a vanity area. Walk up your beautiful staircase with wrought iron spindles that lead to your HUGE game room or loft area. There is also a bathroom upstairs. Enjoy your Texas sunsets in your back patio w/pergola. This gem will not last long!
Location
State TX
County Fort Bend
Community Long Meadow Farms
Area Fort Bend County North/Richmond
Rooms
Bedroom Description All Bedrooms Down,Walk-In Closet
Other Rooms 1 Living Area, Breakfast Room, Gameroom Up, Utility Room in House
Master Bathroom Half Bath, Primary Bath: Separate Shower, Primary Bath: Soaking Tub
Den/Bedroom Plus 4
Kitchen Breakfast Bar, Walk-in Pantry
Interior
Interior Features Fire/Smoke Alarm, Window Coverings
Heating Central Gas
Cooling Central Electric
Flooring Carpet, Vinyl Plank
Fireplaces Number 1
Fireplaces Type Gaslog Fireplace
Exterior
Exterior Feature Back Yard Fenced, Covered Patio/Deck, Sprinkler System, Subdivision Tennis Court
Parking Features Attached Garage
Garage Spaces 3.0
Roof Type Composition
Street Surface Asphalt
Private Pool No
Building
Lot Description Subdivision Lot
Story 1
Foundation Slab
Lot Size Range 1/4 Up to 1/2 Acre
Water Public Water, Water District
Structure Type Brick,Cement Board
New Construction No
Schools
Elementary Schools Adolphus Elementary School
Middle Schools Briscoe Junior High School
High Schools Foster High School
School District 33 - Lamar Consolidated
Others
HOA Fee Include Other
Senior Community No
Restrictions Deed Restrictions
Tax ID 5121-03-002-0340-901
Ownership Full Ownership
Energy Description Insulation - Blown Cellulose,Radiant Attic Barrier
Acceptable Financing Cash Sale, Conventional, FHA
Tax Rate 2.4832
Disclosures Mud, Sellers Disclosure
Listing Terms Cash Sale, Conventional, FHA
Financing Cash Sale,Conventional,FHA
Special Listing Condition Mud, Sellers Disclosure
Read Less Info
Want to know what your home might be worth? Contact us for a FREE valuation!

Our team is ready to help you sell your home for the highest possible price ASAP

Bought with Nest Finders
13276 Research Blvd, Suite # 107, Austin, Texas, 78750, United States






