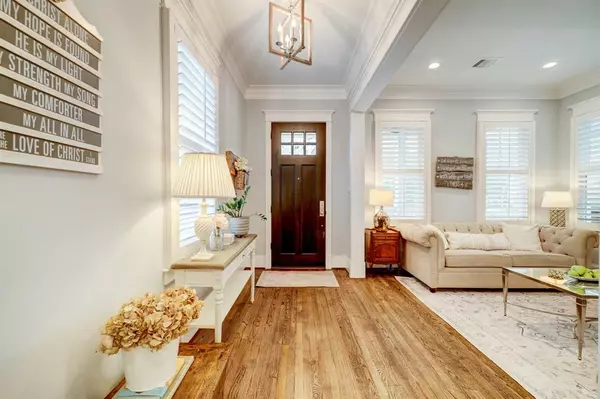$1,150,000
For more information regarding the value of a property, please contact us for a free consultation.
3 Beds
2.1 Baths
2,440 SqFt
SOLD DATE : 03/29/2024
Key Details
Property Type Single Family Home
Listing Status Sold
Purchase Type For Sale
Square Footage 2,440 sqft
Price per Sqft $481
Subdivision Tulane West Pt Rep #1
MLS Listing ID 69365535
Sold Date 03/29/24
Style Traditional
Bedrooms 3
Full Baths 2
Half Baths 1
Year Built 2018
Annual Tax Amount $17,361
Tax Year 2023
Lot Size 3,300 Sqft
Acres 0.0758
Property Description
Charming Heights historically inspired, LEED certified home built by Sullivan builders! Home features wood flooring, site-built cabinets and extensive woodwork throughout. First floor living with 10 ft ceilings, reclaimed oak floors, gas log fireplace, tons of natural light and a lot of storage! Beautiful stainless steel appliance package and Quartz counter tops in the island Kitchen is open to the Dining and Living areas. The stately primary bedroom boasts a tray ceiling, crown molding, luxurious bath with double sinks, soaking tub, separate shower and huge walk-in closet. All rooms boast hardwood floors and plantation shutters. Multiple covered porches and balconies at front and back of home. Yard space and detached oversized garage with large Garage Apt and alley access. Garage apartment boasts a bedroom, living area, large bathroom and washer/dryer connections. Come experience a home that combines historical design with modern efficiency and easy access to the Hike and Bike trail.
Location
State TX
County Harris
Area Heights/Greater Heights
Rooms
Bedroom Description All Bedrooms Up
Other Rooms Family Room, Formal Dining, Formal Living, Living Area - 1st Floor, Utility Room in House
Interior
Interior Features Alarm System - Leased, Balcony, Crown Molding, Fire/Smoke Alarm, Formal Entry/Foyer, High Ceiling, Refrigerator Included, Window Coverings
Heating Central Gas
Cooling Central Electric
Flooring Tile, Wood
Fireplaces Number 1
Fireplaces Type Gaslog Fireplace
Exterior
Exterior Feature Back Yard, Back Yard Fenced, Covered Patio/Deck, Fully Fenced, Porch, Sprinkler System
Garage Detached Garage, Oversized Garage
Garage Spaces 2.0
Roof Type Composition
Street Surface Concrete
Private Pool No
Building
Lot Description Subdivision Lot
Story 2
Foundation Pier & Beam
Lot Size Range 0 Up To 1/4 Acre
Builder Name Sullivan Builders
Sewer Public Sewer
Water Public Water
Structure Type Cement Board
New Construction No
Schools
Elementary Schools Love Elementary School
Middle Schools Hogg Middle School (Houston)
High Schools Heights High School
School District 27 - Houston
Others
Senior Community No
Restrictions Deed Restrictions
Tax ID 137-166-001-0001
Energy Description Attic Vents,Ceiling Fans,Digital Program Thermostat,Energy Star Appliances,Energy Star/CFL/LED Lights,High-Efficiency HVAC,HVAC>13 SEER,Insulated Doors,Insulated/Low-E windows,Insulation - Other
Acceptable Financing Cash Sale, Conventional, FHA
Tax Rate 2.0148
Disclosures Sellers Disclosure
Listing Terms Cash Sale, Conventional, FHA
Financing Cash Sale,Conventional,FHA
Special Listing Condition Sellers Disclosure
Read Less Info
Want to know what your home might be worth? Contact us for a FREE valuation!

Our team is ready to help you sell your home for the highest possible price ASAP

Bought with Martha Turner Sotheby's International Realty

13276 Research Blvd, Suite # 107, Austin, Texas, 78750, United States






