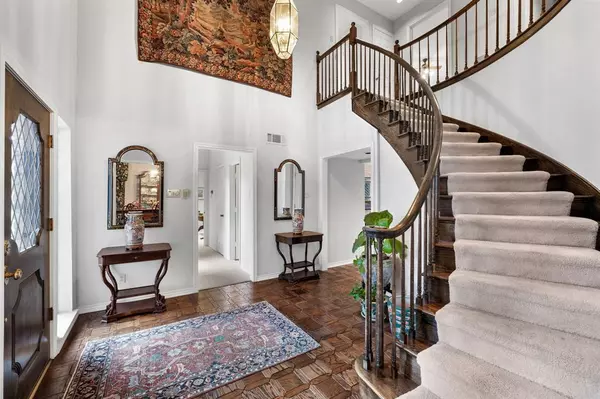$912,500
For more information regarding the value of a property, please contact us for a free consultation.
5 Beds
4 Baths
3,322 SqFt
SOLD DATE : 03/28/2024
Key Details
Property Type Single Family Home
Sub Type Single Family Residence
Listing Status Sold
Purchase Type For Sale
Square Footage 3,322 sqft
Price per Sqft $274
Subdivision Oak Highlands Estates
MLS Listing ID 20513757
Sold Date 03/28/24
Style English,French,Split Level
Bedrooms 5
Full Baths 4
HOA Y/N Voluntary
Year Built 1979
Annual Tax Amount $21,089
Lot Size 0.278 Acres
Acres 0.278
Lot Dimensions 99x123x102x102
Property Description
MULTIPLE OFFERS RECEIVED. PRESENT FINAL & BEST BY THURSDAY, FEB 1 @4PM. Nestled in the heart of Lake Highlands in the Richardson ISD, this one-owner gem is ready to embrace new memories. Boasting a perfect blend of elegance & comfort, this 5-bedroom, 4-bathroom residence offers a sanctuary for you and your loved ones. Home features both formal & casual dining spaces, large living room w wet bar, sunroom flooded with natural light, offering a versatile space for reading, work, 2nd living space. Step into the backyard sanctuary—a lush haven featuring a sparkling swimming pool surrounded by meticulously landscaped greenery. Board-on-board fence ensures privacy, creating a retreat for relaxation and entertaining. Mature trees cast a comforting shade over this oasis, providing the perfect backdrop for your gatherings This home is more than just a property; it's a testament to one owner's commitment to maintaining a haven of beauty & functionality
Location
State TX
County Dallas
Direction See GPS, east of 75, just south of Royal near Moss Park.
Rooms
Dining Room 2
Interior
Interior Features Cathedral Ceiling(s), Decorative Lighting, Flat Screen Wiring, Granite Counters, High Speed Internet Available, Kitchen Island, Pantry, Walk-In Closet(s), Wet Bar, In-Law Suite Floorplan
Heating Central
Cooling Central Air, Electric
Flooring Carpet, Ceramic Tile, Wood
Fireplaces Number 1
Fireplaces Type Brick, Dining Room
Appliance Dishwasher, Disposal, Electric Cooktop, Electric Oven
Heat Source Central
Laundry Utility Room, Full Size W/D Area
Exterior
Exterior Feature Balcony, Covered Patio/Porch, Rain Gutters
Garage Spaces 2.0
Fence Privacy, Wood
Pool In Ground, Pool Sweep, Pump
Utilities Available City Sewer, City Water
Roof Type Composition
Parking Type Garage Single Door, Garage Door Opener, Garage Faces Rear
Total Parking Spaces 2
Garage Yes
Private Pool 1
Building
Lot Description Landscaped, Lrg. Backyard Grass, Many Trees, Sprinkler System
Story Two
Foundation Slab
Level or Stories Two
Structure Type Brick,Frame
Schools
Elementary Schools Mosshaven
High Schools Lake Highlands
School District Richardson Isd
Others
Restrictions Building,Deed
Ownership See Agent
Acceptable Financing Cash, Conventional, FHA, VA Loan
Listing Terms Cash, Conventional, FHA, VA Loan
Financing Conventional
Read Less Info
Want to know what your home might be worth? Contact us for a FREE valuation!

Our team is ready to help you sell your home for the highest possible price ASAP

©2024 North Texas Real Estate Information Systems.
Bought with Non-Mls Member • NON MLS

13276 Research Blvd, Suite # 107, Austin, Texas, 78750, United States






