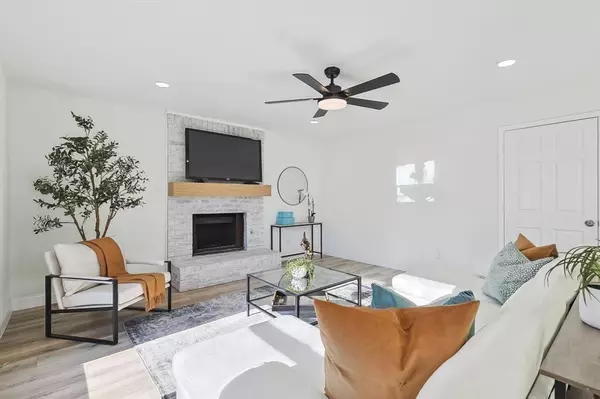$485,000
For more information regarding the value of a property, please contact us for a free consultation.
5 Beds
3 Baths
2,440 SqFt
SOLD DATE : 03/25/2024
Key Details
Property Type Single Family Home
Sub Type Single Family Residence
Listing Status Sold
Purchase Type For Sale
Square Footage 2,440 sqft
Price per Sqft $198
Subdivision Timbercreek Comm #11
MLS Listing ID 20518648
Sold Date 03/25/24
Style Traditional
Bedrooms 5
Full Baths 2
Half Baths 1
HOA Y/N None
Year Built 1983
Annual Tax Amount $6,079
Lot Size 7,710 Sqft
Acres 0.177
Property Description
Welcome home, where luxury meets turn-key perfection. Your 5-bedroom, 2.5-bathroom haven boasts 2440 SF of beautifully renovated living space. Step inside, and you'll find a home that's been thoughtfully upgraded from top to bottom. Imagine hosting gatherings in your brand-new kitchen, featuring quartz countertops, and Frigidaire appliances. The reimagined and extended laundry room features a convenient wine chiller and folding station with quartz countertops. No detail has been overlooked: every door and doorknob has been replaced, and the entire house boasts fresh flooring, baseboards, and paint. All light fixtures are brand new, adding a modern touch throughout. But it's not just the interior that impresses. Outside, you'll discover an oversized yard with lush green grass, perfect for outdoor enjoyment, and a convenient storage shed. Located close to highly regarded schools, fantastic dining options, and great shopping, this home offers the ideal blend of comfort and convenience.
Location
State TX
County Denton
Direction Both Google and Apple Maps are correct
Rooms
Dining Room 2
Interior
Interior Features Built-in Wine Cooler, Chandelier, Decorative Lighting, Double Vanity, Open Floorplan, Pantry, Walk-In Closet(s)
Heating Central, Gas Jets
Cooling Ceiling Fan(s), Central Air, Electric
Flooring Carpet, Luxury Vinyl Plank
Fireplaces Number 1
Fireplaces Type Brick, Gas Starter
Appliance Dishwasher, Disposal, Electric Range, Gas Water Heater, Microwave
Heat Source Central, Gas Jets
Exterior
Garage Spaces 2.0
Fence Wood
Utilities Available Asphalt, Cable Available, City Sewer, City Water, Electricity Available, Individual Gas Meter, Sidewalk
Roof Type Composition
Total Parking Spaces 2
Garage Yes
Building
Lot Description Landscaped
Story Two
Foundation Slab
Level or Stories Two
Structure Type Brick,Vinyl Siding,Wood
Schools
Elementary Schools Prairie Trail
Middle Schools Lamar
High Schools Marcus
School District Lewisville Isd
Others
Ownership see agent
Acceptable Financing Cash, Conventional, FHA, VA Loan
Listing Terms Cash, Conventional, FHA, VA Loan
Financing Conventional
Read Less Info
Want to know what your home might be worth? Contact us for a FREE valuation!

Our team is ready to help you sell your home for the highest possible price ASAP

©2025 North Texas Real Estate Information Systems.
Bought with Phillip Simmons • Monument Realty
13276 Research Blvd, Suite # 107, Austin, Texas, 78750, United States






