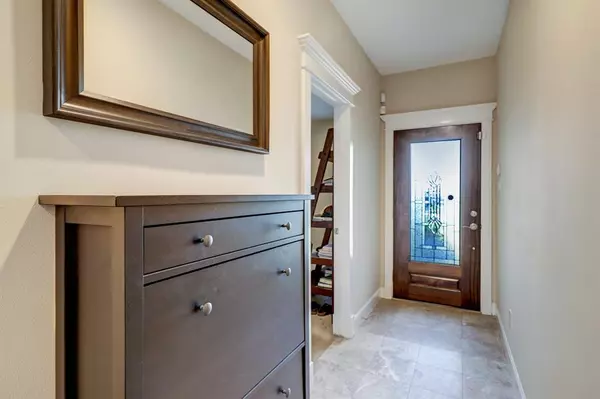$496,000
For more information regarding the value of a property, please contact us for a free consultation.
3 Beds
3.1 Baths
2,229 SqFt
SOLD DATE : 03/29/2024
Key Details
Property Type Single Family Home
Listing Status Sold
Purchase Type For Sale
Square Footage 2,229 sqft
Price per Sqft $215
Subdivision West 19Th Street Square
MLS Listing ID 46081434
Sold Date 03/29/24
Style Traditional
Bedrooms 3
Full Baths 3
Half Baths 1
Year Built 2012
Annual Tax Amount $10,690
Tax Year 2023
Lot Size 2,175 Sqft
Property Description
Ready and waiting for you! A 3 bedroom/3.5 bathroom home located in The Heights. The first level has a bedroom with an en suite bathroom. The second floor is an open concept living area. The kitchen has granite countertops, lotsa of cabinet space and counters. The breakfast bar opens to the dining area. The living is large and has an alcove that is perfect for a reading nook or an office space. On the third level is the primary bedroom suite and another secondary bedroom with an ensuite bath. The large primary bedroom is large another for a sitting area or your Peloton. The primary bath has a seamless shower, large jacuzzi tub, and double vanities. You will enjoy the nice size gated front yard. Located in front of the home are two extra parking spaces for your guests. The proximity to amenities like HEB and restaurants, along with the accessibility to the Heights walk/hike/bike trail, adds to the allure. It seems like a wonderful place ready for someone to make it their home!
Location
State TX
County Harris
Area Heights/Greater Heights
Rooms
Bedroom Description 1 Bedroom Down - Not Primary BR,En-Suite Bath,Primary Bed - 3rd Floor,Sitting Area,Walk-In Closet
Other Rooms 1 Living Area, Family Room, Living Area - 2nd Floor, Living/Dining Combo, Utility Room in House
Master Bathroom Full Secondary Bathroom Down, Half Bath, Primary Bath: Double Sinks, Primary Bath: Jetted Tub, Primary Bath: Separate Shower, Secondary Bath(s): Tub/Shower Combo, Vanity Area
Kitchen Breakfast Bar, Kitchen open to Family Room, Pantry
Interior
Interior Features Alarm System - Owned, Balcony, Crown Molding, Fire/Smoke Alarm, High Ceiling, Prewired for Alarm System
Heating Central Gas
Cooling Central Electric
Flooring Carpet, Tile, Wood
Exterior
Exterior Feature Balcony, Fully Fenced
Garage Attached Garage
Garage Spaces 2.0
Garage Description Additional Parking, Auto Garage Door Opener
Roof Type Composition
Street Surface Asphalt
Private Pool No
Building
Lot Description Subdivision Lot
Story 3
Foundation Slab
Lot Size Range 0 Up To 1/4 Acre
Sewer Public Sewer
Water Public Water
Structure Type Cement Board
New Construction No
Schools
Elementary Schools Helms Elementary School
Middle Schools Hamilton Middle School (Houston)
High Schools Heights High School
School District 27 - Houston
Others
Senior Community No
Restrictions Deed Restrictions
Tax ID 133-037-001-0001
Energy Description High-Efficiency HVAC,Insulated/Low-E windows,Insulation - Blown Fiberglass
Acceptable Financing Cash Sale, Conventional, VA
Tax Rate 2.2019
Disclosures Sellers Disclosure
Listing Terms Cash Sale, Conventional, VA
Financing Cash Sale,Conventional,VA
Special Listing Condition Sellers Disclosure
Read Less Info
Want to know what your home might be worth? Contact us for a FREE valuation!

Our team is ready to help you sell your home for the highest possible price ASAP

Bought with Realm Real Estate Professionals - Katy

13276 Research Blvd, Suite # 107, Austin, Texas, 78750, United States






