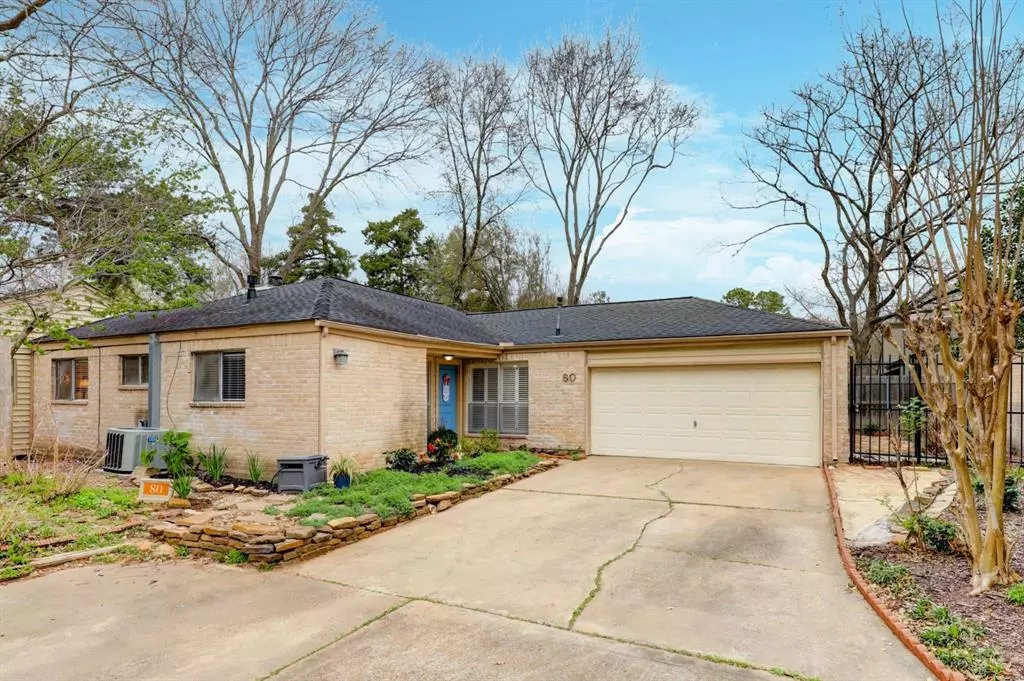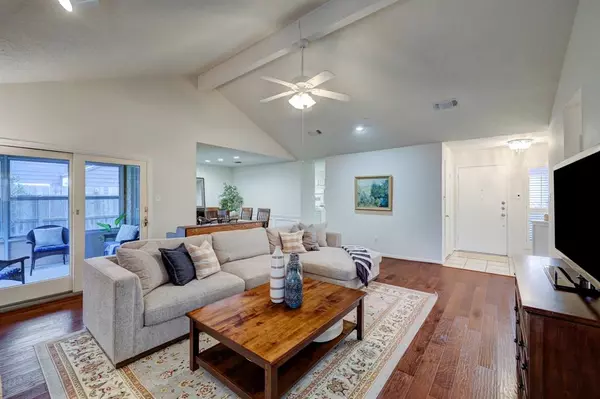$285,000
For more information regarding the value of a property, please contact us for a free consultation.
3 Beds
2 Baths
1,501 SqFt
SOLD DATE : 03/28/2024
Key Details
Property Type Single Family Home
Listing Status Sold
Purchase Type For Sale
Square Footage 1,501 sqft
Price per Sqft $178
Subdivision Stonehenge
MLS Listing ID 61860954
Sold Date 03/28/24
Style Traditional
Bedrooms 3
Full Baths 2
HOA Fees $72/ann
HOA Y/N 1
Year Built 1978
Annual Tax Amount $4,517
Tax Year 2023
Lot Size 4,800 Sqft
Acres 0.1102
Property Description
Charming patio home in the friendly community of Stonehenge. Spacious open living room with vaulted ceiling, gas log fireplace and enclosed sun room. Kitchen is open and bright with double oven, pantry closet, cooktop island, plenty of storage and an adjoining breakfast room with oversized utility closet. There are three nice sized bedrooms including primary with vaulted ceiling, walk-in closet, updated en-suite bath and easy access to the backyard deck. All bedrooms, living & dining rooms have beautiful engineered wood flooring and recent fresh paint throughout. Within the community, the location is ideally situated on a small cul-de-sac, not too far from the community tennis/pickleball courts and pool. You are also close to Terry Hershey Park & Trails and plenty of restaurants, shopping & businesses in the Energy Corridor, Memorial Drive & City Centre areas. This sweet home has served our sellers well and is now waiting for you to come and make it your own!
Location
State TX
County Harris
Area Energy Corridor
Rooms
Bedroom Description All Bedrooms Down,En-Suite Bath,Primary Bed - 1st Floor,Walk-In Closet
Other Rooms 1 Living Area, Breakfast Room, Formal Dining, Utility Room in House
Master Bathroom Primary Bath: Shower Only
Kitchen Pantry
Interior
Interior Features Fire/Smoke Alarm, Formal Entry/Foyer, High Ceiling
Heating Central Gas
Cooling Central Electric
Flooring Engineered Wood
Fireplaces Number 1
Fireplaces Type Gaslog Fireplace
Exterior
Exterior Feature Screened Porch
Parking Features Attached Garage
Garage Spaces 2.0
Roof Type Composition
Street Surface Concrete
Private Pool No
Building
Lot Description Patio Lot
Faces East
Story 1
Foundation Slab
Lot Size Range 0 Up To 1/4 Acre
Sewer Public Sewer
Water Public Water
Structure Type Brick,Wood
New Construction No
Schools
Elementary Schools Daily Elementary School
Middle Schools West Briar Middle School
High Schools Westside High School
School District 27 - Houston
Others
HOA Fee Include Clubhouse,Courtesy Patrol
Senior Community No
Restrictions Deed Restrictions
Tax ID 107-898-000-0080
Ownership Full Ownership
Acceptable Financing Cash Sale, Conventional, FHA, VA
Tax Rate 2.0148
Disclosures Sellers Disclosure
Listing Terms Cash Sale, Conventional, FHA, VA
Financing Cash Sale,Conventional,FHA,VA
Special Listing Condition Sellers Disclosure
Read Less Info
Want to know what your home might be worth? Contact us for a FREE valuation!

Our team is ready to help you sell your home for the highest possible price ASAP

Bought with Angelina Keck Properties
13276 Research Blvd, Suite # 107, Austin, Texas, 78750, United States






