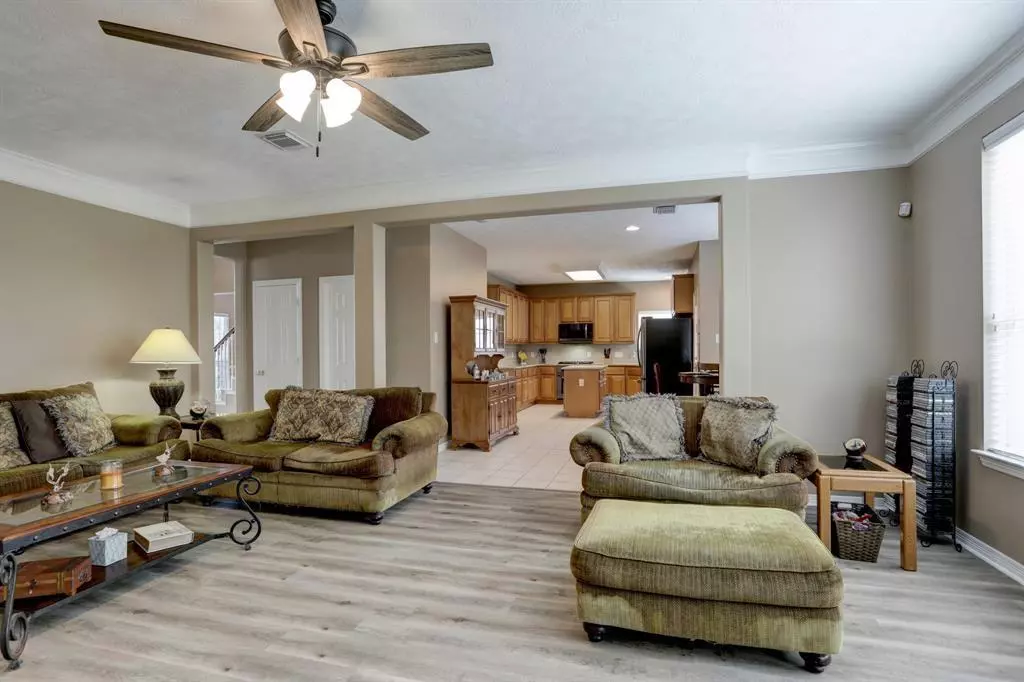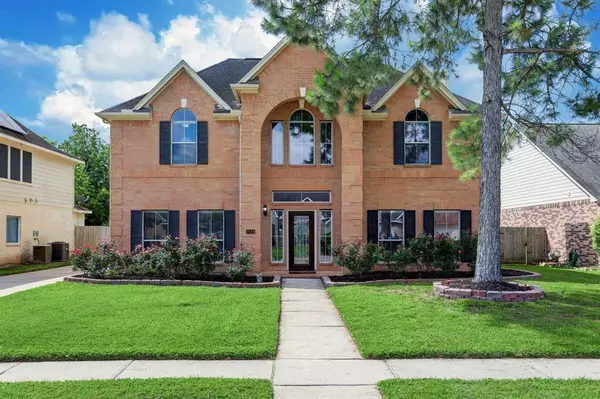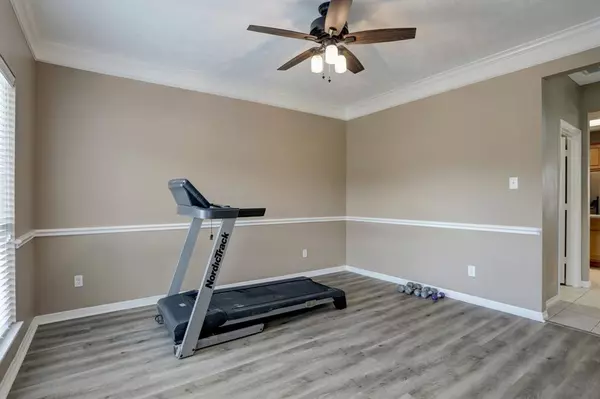$368,000
For more information regarding the value of a property, please contact us for a free consultation.
4 Beds
2.1 Baths
2,972 SqFt
SOLD DATE : 03/28/2024
Key Details
Property Type Single Family Home
Listing Status Sold
Purchase Type For Sale
Square Footage 2,972 sqft
Price per Sqft $123
Subdivision St Edmunds Green Sec 3 2003
MLS Listing ID 37133597
Sold Date 03/28/24
Style Traditional
Bedrooms 4
Full Baths 2
Half Baths 1
HOA Fees $40/ann
HOA Y/N 1
Year Built 2002
Annual Tax Amount $8,064
Tax Year 2022
Lot Size 7,800 Sqft
Acres 0.1791
Property Description
**Motivated Sellers!!** NEWLY REMODELED! Absolutely stunning 4 bed, 2.5 bath 2 car garage. The perfect home for entertaining family and guests for the holidays. Upon entering the front door, you will be greeted with a staircase and foyer. The main living area boasts an open floor plan seamlessly connecting the living room, dining room, and kitchen. The tall ceilings not only enhance the visual appeal but also allow for plenty of natural light to flood the space, creating a warm and inviting atmosphere. The gourmet kitchen features modern black stainless-steel appliances, granite countertops and ample storage space and walk in pantry. Upstairs you will find a grand primary bedroom and bathroom with his/her closest. The secondary bedrooms are spacious with ample closet space. The additional bathroom features a Hollywood style adjoining to one of the rooms perfect for convenience and comfort. Transferrable Flood Policy, NEVER FLOODED, NO Backyard Neighbors, Pool size backyard!
Location
State TX
County Galveston
Area Dickinson
Rooms
Bedroom Description All Bedrooms Up,En-Suite Bath,Primary Bed - 2nd Floor,Walk-In Closet
Other Rooms Breakfast Room, Family Room, Formal Dining, Home Office/Study, Kitchen/Dining Combo, Utility Room in House
Master Bathroom Half Bath, Primary Bath: Double Sinks, Primary Bath: Jetted Tub, Primary Bath: Separate Shower, Secondary Bath(s): Double Sinks, Secondary Bath(s): Tub/Shower Combo, Vanity Area
Kitchen Island w/o Cooktop, Kitchen open to Family Room, Walk-in Pantry
Interior
Interior Features Crown Molding, Formal Entry/Foyer
Heating Central Gas
Cooling Central Electric
Flooring Carpet, Tile, Vinyl Plank
Fireplaces Number 1
Fireplaces Type Gas Connections
Exterior
Exterior Feature Back Yard Fenced, Fully Fenced, Side Yard
Parking Features Attached/Detached Garage
Garage Spaces 2.0
Roof Type Composition
Private Pool No
Building
Lot Description Cleared, In Golf Course Community, Subdivision Lot
Story 2
Foundation Slab
Lot Size Range 0 Up To 1/4 Acre
Sewer Public Sewer
Water Public Water, Water District
Structure Type Brick
New Construction No
Schools
Elementary Schools Bay Colony Elementary School
Middle Schools Dunbar Middle School (Dickinson)
High Schools Dickinson High School
School District 17 - Dickinson
Others
HOA Fee Include Grounds
Senior Community No
Restrictions Deed Restrictions
Tax ID 6706-0004-0016-000
Acceptable Financing Cash Sale, Conventional, FHA, VA
Tax Rate 2.4615
Disclosures Mud, Sellers Disclosure
Listing Terms Cash Sale, Conventional, FHA, VA
Financing Cash Sale,Conventional,FHA,VA
Special Listing Condition Mud, Sellers Disclosure
Read Less Info
Want to know what your home might be worth? Contact us for a FREE valuation!

Our team is ready to help you sell your home for the highest possible price ASAP

Bought with Mark Dimas Properties
13276 Research Blvd, Suite # 107, Austin, Texas, 78750, United States






