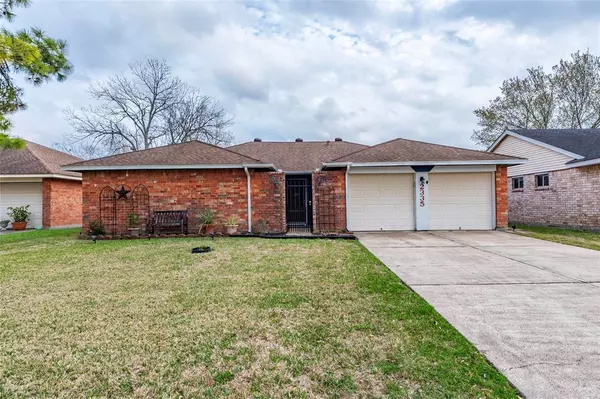$271,172
For more information regarding the value of a property, please contact us for a free consultation.
3 Beds
2 Baths
1,777 SqFt
SOLD DATE : 03/28/2024
Key Details
Property Type Single Family Home
Listing Status Sold
Purchase Type For Sale
Square Footage 1,777 sqft
Price per Sqft $151
Subdivision Heritage Park
MLS Listing ID 61357031
Sold Date 03/28/24
Style Ranch,Traditional
Bedrooms 3
Full Baths 2
HOA Fees $13/ann
HOA Y/N 1
Year Built 1979
Annual Tax Amount $4,758
Tax Year 2023
Lot Size 6,416 Sqft
Acres 0.1473
Property Description
Introducing the home you've been dreaming of! Nestled in Heritage Park, this charming residence boasts a combination of brick and hardy plank siding. Step inside to discover three bedrooms, two full baths, and an expansive sunroom addition, ample space for relaxation and entertainment. The inviting wood look laminate floors lead you into the heart of the home, where high ceilings and a white brick fireplace command attention. The open-concept kitchen invites gatherings with its generous layout and add room for all your culinary essentials with abundant counter space. Retreat to the primary bedroom, reminiscent of a hotel suite w jacuzzi tub, new ceiling fan, updated vanity area, and a tastefully remodeled bathroom, also a large walk-in closet. Experience the pride of ownership evident throughout this residence, illuminated by streams of natural light. Outside, an oasis awaits, featuring an above-ground pool, expansive lounge areas, and a covered patio, perfect for outdoor enjoyment
Location
State TX
County Harris
Area Friendswood
Rooms
Bedroom Description En-Suite Bath,Walk-In Closet
Other Rooms Sun Room, Utility Room in Garage
Master Bathroom Primary Bath: Double Sinks, Primary Bath: Tub/Shower Combo
Den/Bedroom Plus 3
Kitchen Breakfast Bar, Kitchen open to Family Room, Pantry
Interior
Interior Features Alarm System - Owned, Fire/Smoke Alarm, Formal Entry/Foyer
Heating Central Electric
Cooling Central Electric
Flooring Laminate, Tile
Fireplaces Number 1
Fireplaces Type Wood Burning Fireplace
Exterior
Exterior Feature Back Yard Fenced, Patio/Deck, Storage Shed
Garage Attached Garage
Garage Spaces 2.0
Garage Description Auto Garage Door Opener, Double-Wide Driveway
Pool Above Ground
Roof Type Composition
Street Surface Concrete
Private Pool Yes
Building
Lot Description Subdivision Lot
Story 1
Foundation Slab
Lot Size Range 0 Up To 1/4 Acre
Sewer Public Sewer
Water Public Water, Water District
Structure Type Brick,Cement Board
New Construction No
Schools
Elementary Schools Landolt Elementary School
Middle Schools Westbrook Intermediate School
High Schools Clear Brook High School
School District 9 - Clear Creek
Others
HOA Fee Include Grounds,Recreational Facilities
Senior Community No
Restrictions Deed Restrictions
Tax ID 113-519-000-0056
Energy Description Ceiling Fans,Digital Program Thermostat,High-Efficiency HVAC,Insulated/Low-E windows
Acceptable Financing Cash Sale, Conventional, FHA, VA
Tax Rate 1.9097
Disclosures Sellers Disclosure
Listing Terms Cash Sale, Conventional, FHA, VA
Financing Cash Sale,Conventional,FHA,VA
Special Listing Condition Sellers Disclosure
Read Less Info
Want to know what your home might be worth? Contact us for a FREE valuation!

Our team is ready to help you sell your home for the highest possible price ASAP

Bought with eXp Realty LLC

13276 Research Blvd, Suite # 107, Austin, Texas, 78750, United States






