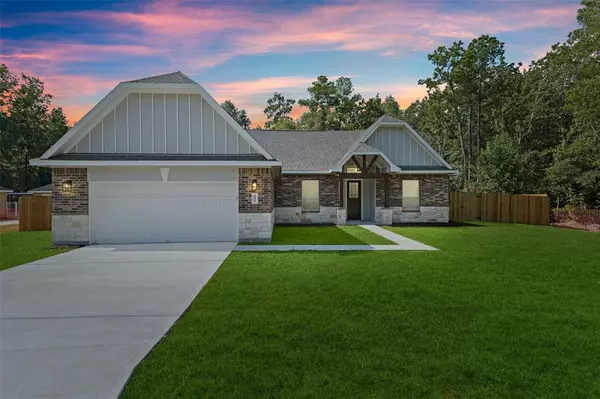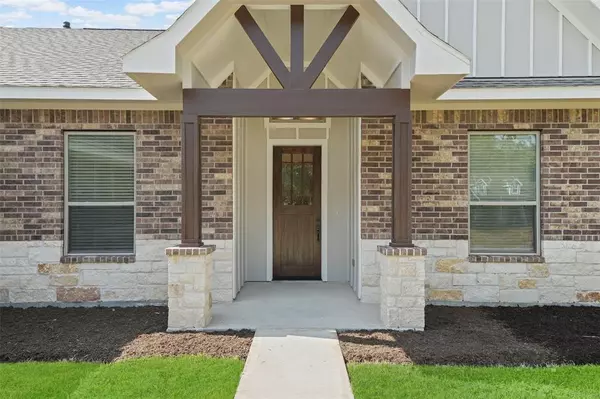$425,000
For more information regarding the value of a property, please contact us for a free consultation.
4 Beds
3 Baths
2,225 SqFt
SOLD DATE : 03/28/2024
Key Details
Property Type Single Family Home
Listing Status Sold
Purchase Type For Sale
Square Footage 2,225 sqft
Price per Sqft $191
Subdivision Plantation Est-254
MLS Listing ID 93063322
Sold Date 03/28/24
Style Traditional
Bedrooms 4
Full Baths 3
Year Built 2023
Annual Tax Amount $804
Tax Year 2022
Lot Size 0.413 Acres
Acres 0.413
Property Description
Welcome to your new home! This 4-bedroom, 3-bathroom gem is a must-see, boasting an open-concept layout, high ceilings, and a stunning kitchen featuring quartz countertops, beautiful cabinets, and a kitchen island with seating – adding both functionality and aesthetic appeal to the kitchen. Samsung stainless steel appliances elevate the experience. This exquisite property offers a spacious living room with tile floors, windows overlooking the expansive yard, and a cozy fireplace. Luxurious features and thoughtful design define this lovely house, providing room for relaxation and entertainment. Enjoy the advantages of a huge yard with enough space for a pool or simply to relax under the covered patio in the back. Conveniently located very close to 99 and 59N, it's just a 20-minute drive to Bush Airport and 30 minutes to The Woodlands. Additionally, indulge in shopping with several shopping centers nearby. Don't miss out on this remarkable new build!
Location
State TX
County Montgomery
Area Porter/New Caney West
Rooms
Bedroom Description All Bedrooms Down,Walk-In Closet
Other Rooms Family Room, Kitchen/Dining Combo, Utility Room in House
Master Bathroom Primary Bath: Double Sinks, Primary Bath: Separate Shower, Primary Bath: Soaking Tub, Secondary Bath(s): Shower Only, Secondary Bath(s): Tub/Shower Combo
Den/Bedroom Plus 4
Kitchen Breakfast Bar, Island w/o Cooktop, Kitchen open to Family Room, Pantry, Soft Closing Cabinets, Soft Closing Drawers, Under Cabinet Lighting, Walk-in Pantry
Interior
Interior Features Fire/Smoke Alarm, High Ceiling, Refrigerator Included
Heating Central Gas
Cooling Central Electric
Flooring Carpet, Tile
Fireplaces Number 1
Fireplaces Type Gas Connections
Exterior
Exterior Feature Back Yard, Back Yard Fenced, Covered Patio/Deck, Side Yard
Parking Features Attached Garage
Garage Spaces 2.0
Roof Type Composition
Street Surface Asphalt
Private Pool No
Building
Lot Description Subdivision Lot
Story 1
Foundation Slab
Lot Size Range 1/4 Up to 1/2 Acre
Builder Name Vertice Construction
Sewer Septic Tank
Water Public Water
Structure Type Brick,Cement Board,Stone
New Construction Yes
Schools
Elementary Schools Brookwood Forest Elementary School
Middle Schools Woodridge Forest Middle School
High Schools West Fork High School
School District 39 - New Caney
Others
Senior Community No
Restrictions Unknown
Tax ID 8064-02-05400
Ownership Full Ownership
Energy Description Attic Vents,Ceiling Fans,Energy Star Appliances,High-Efficiency HVAC,Insulated Doors,Insulated/Low-E windows,Insulation - Batt,Insulation - Blown Fiberglass,Radiant Attic Barrier,Solar Screens,Storm Windows,Tankless/On-Demand H2O Heater
Acceptable Financing Cash Sale, Conventional, FHA, USDA Loan, VA
Tax Rate 2.0675
Disclosures No Disclosures
Listing Terms Cash Sale, Conventional, FHA, USDA Loan, VA
Financing Cash Sale,Conventional,FHA,USDA Loan,VA
Special Listing Condition No Disclosures
Read Less Info
Want to know what your home might be worth? Contact us for a FREE valuation!

Our team is ready to help you sell your home for the highest possible price ASAP

Bought with Compass RE Texas, LLC - The Woodlands
13276 Research Blvd, Suite # 107, Austin, Texas, 78750, United States






