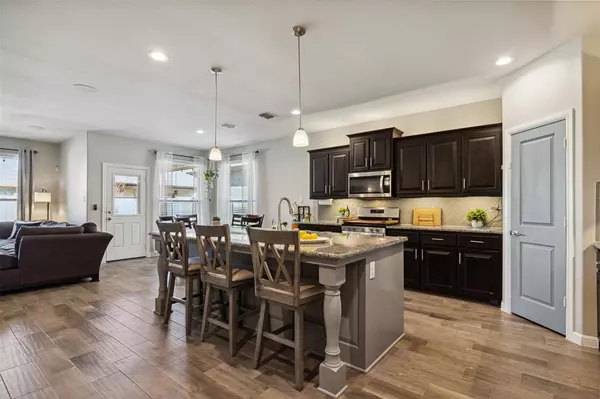$425,000
For more information regarding the value of a property, please contact us for a free consultation.
3 Beds
2 Baths
2,046 SqFt
SOLD DATE : 03/28/2024
Key Details
Property Type Single Family Home
Sub Type Single Family Residence
Listing Status Sold
Purchase Type For Sale
Square Footage 2,046 sqft
Price per Sqft $207
Subdivision Harvest Meadows Ph 4
MLS Listing ID 20508892
Sold Date 03/28/24
Style Traditional
Bedrooms 3
Full Baths 2
HOA Fees $172/qua
HOA Y/N Mandatory
Year Built 2020
Annual Tax Amount $7,630
Lot Size 5,488 Sqft
Acres 0.126
Property Description
Welcome to your new home in Harvest & Northwest ISD! Boasting 3 bedrooms plus versatile flex space, this meticulously maintained home is a must see. Entertain with ease in the spacious kitchen, highlighted by a generously extended island with turned legs, pendant lighting, Butler's Pantry, ample cabinet space & granite countertops. Thoughtfully upgraded, this beauty features wood-like flooring throughout, surround sound in living room, a beautifully extended stone patio in back & concrete walkway & stone flowerbed edging in front. Enjoy the inviting Austin stone fireplace with pine wood mantle for cozy nights, on trend light fixtures & Pinterest worthy walk in laundry room. Revel in the convenience of being within walking distance to local elementary school, easy access to I35W, & surrounded by abundant shopping & fabulous restaurants. With access to amenities such as pools, gyms, ponds, walking trails, parks, & coffee shop, you'll instantly feel at home in this vibrant neighborhood.
Location
State TX
County Denton
Community Club House, Community Pool, Curbs, Fitness Center, Park, Playground, Sidewalks
Direction From I-35W N, take exit 76 toward FM 407 W. Turn left onto FM 407 W. Turn right onto Cleveland Gibbs Rd. Turn left onto 9th St. Turn left onto Hawks Wy. Turn right onto Thompson Rd. Turn left onto Blackrail Ct. The destination will be on the right.
Rooms
Dining Room 1
Interior
Interior Features Decorative Lighting, Eat-in Kitchen, Pantry
Heating Central, Electric, Fireplace(s)
Cooling Ceiling Fan(s), Central Air, Electric
Flooring Laminate, Tile, Wood
Fireplaces Number 1
Fireplaces Type Gas, Gas Logs, Gas Starter, Glass Doors, Living Room, Stone
Appliance Built-in Gas Range, Dishwasher, Disposal, Gas Cooktop, Microwave, Vented Exhaust Fan
Heat Source Central, Electric, Fireplace(s)
Laundry Electric Dryer Hookup, In Hall, Utility Room, Full Size W/D Area, Washer Hookup
Exterior
Exterior Feature Covered Patio/Porch, Private Yard
Garage Spaces 2.0
Fence Back Yard, Fenced, Privacy, Wood
Community Features Club House, Community Pool, Curbs, Fitness Center, Park, Playground, Sidewalks
Utilities Available Cable Available, City Sewer, City Water, Community Mailbox, Concrete, Curbs, Electricity Connected, Individual Gas Meter, Individual Water Meter, Underground Utilities
Roof Type Composition
Total Parking Spaces 2
Garage Yes
Building
Lot Description Landscaped, Sprinkler System
Story One
Foundation Slab
Level or Stories One
Structure Type Brick
Schools
Elementary Schools Lance Thompson
Middle Schools Pike
High Schools Northwest
School District Northwest Isd
Others
Ownership Owner of Record
Acceptable Financing Cash, Conventional, FHA, VA Loan
Listing Terms Cash, Conventional, FHA, VA Loan
Financing Cash
Read Less Info
Want to know what your home might be worth? Contact us for a FREE valuation!

Our team is ready to help you sell your home for the highest possible price ASAP

©2025 North Texas Real Estate Information Systems.
Bought with Swapnil Sharma • Compass RE Texas, LLC
13276 Research Blvd, Suite # 107, Austin, Texas, 78750, United States






