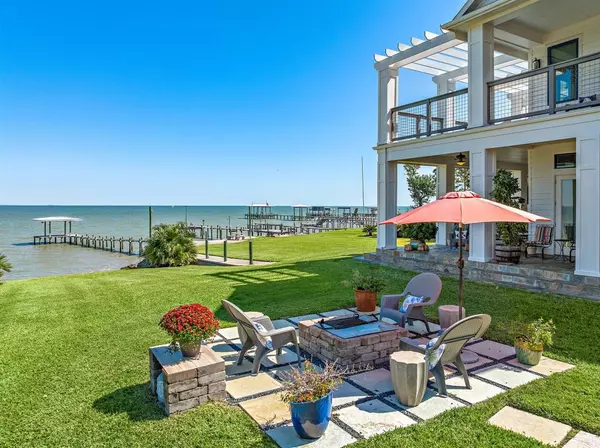$1,675,000
For more information regarding the value of a property, please contact us for a free consultation.
4 Beds
4.1 Baths
5,090 SqFt
SOLD DATE : 03/28/2024
Key Details
Property Type Single Family Home
Listing Status Sold
Purchase Type For Sale
Square Footage 5,090 sqft
Price per Sqft $314
Subdivision Perkins Beach 2Nd
MLS Listing ID 67012050
Sold Date 03/28/24
Style Other Style
Bedrooms 4
Full Baths 4
Half Baths 1
Year Built 2015
Annual Tax Amount $17,979
Tax Year 2022
Lot Size 0.552 Acres
Acres 0.5516
Property Description
This magnificent West Indies inspired, 4 bedroom, 4.5 bath stately residence exemplifies the highest caliber of finishes, remarkable craftsmanship, and unobstructed views of the Galveston Bay.Masterfully designed, this palatial property is an entertainer's dream. The exterior of the home conveys a message of refined beauty that is graced with outdoor ample living space, lush tropical foliage, a 100 ft fishing pier and concrete bulkhead along entire waterfront.The interior features a stunning chef’s kitchen and extra large island, fully operational elevator with telephone, fireplace, exquisite French doors, hurricane grade windows, garden patio, laundry room, spa like master bath,generously-sized bedrooms,and walk in closets with built ins.The incredible guest house which sleeps 6 and three car garage with a work room are added bonuses! Soundly built with 3 steel beams to securely protect this fortress. Home also contains a 36KW Generac whole home Generator. Built out of the flood zone!
Location
State TX
County Galveston
Area Bacliff/San Leon
Interior
Interior Features Alarm System - Owned, Balcony, Disabled Access, Dry Bar, Dryer Included, Elevator, Fire/Smoke Alarm, Formal Entry/Foyer, Refrigerator Included, Steel Beams, Washer Included, Window Coverings, Wired for Sound
Heating Central Electric, Central Gas
Cooling Central Electric, Central Gas
Flooring Tile
Exterior
Exterior Feature Back Yard Fenced, Balcony, Covered Patio/Deck, Detached Gar Apt /Quarters, Fully Fenced, Mosquito Control System, Porch, Private Driveway, Side Yard, Sprinkler System, Storm Shutters, Wheelchair Access, Workshop
Garage Oversized Garage
Garage Spaces 3.0
Garage Description Auto Driveway Gate, Converted Garage, Double-Wide Driveway, Driveway Gate
Waterfront Description Bay Front,Bulkhead,Concrete Bulkhead,Pier
Roof Type Composition
Accessibility Automatic Gate
Private Pool No
Building
Lot Description Waterfront
Story 2
Foundation Slab
Lot Size Range 1/2 Up to 1 Acre
Sewer Public Sewer
Water Public Water
Structure Type Other,Wood
New Construction No
Schools
Elementary Schools Kenneth E. Little Elementary School
Middle Schools Dunbar Middle School (Dickinson)
High Schools Dickinson High School
School District 17 - Dickinson
Others
Senior Community No
Restrictions No Restrictions
Tax ID 5721-0002-0007-000
Energy Description Digital Program Thermostat,Generator,High-Efficiency HVAC,Insulated Doors
Tax Rate 2.1328
Disclosures Sellers Disclosure
Special Listing Condition Sellers Disclosure
Read Less Info
Want to know what your home might be worth? Contact us for a FREE valuation!

Our team is ready to help you sell your home for the highest possible price ASAP

Bought with RE/MAX The Woodlands & Spring

13276 Research Blvd, Suite # 107, Austin, Texas, 78750, United States






