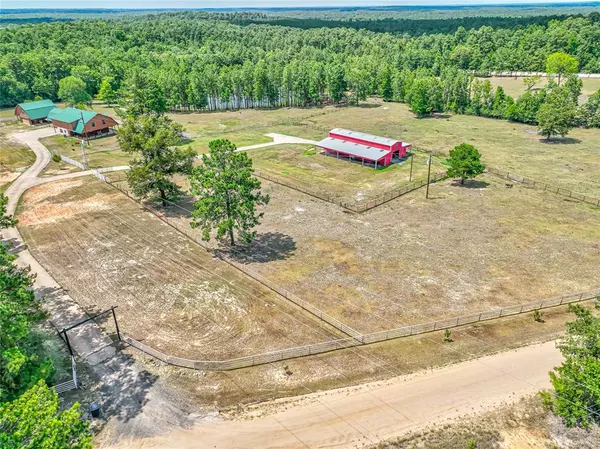$685,000
For more information regarding the value of a property, please contact us for a free consultation.
3 Beds
2 Baths
4,136 SqFt
SOLD DATE : 03/27/2024
Key Details
Property Type Single Family Home
Listing Status Sold
Purchase Type For Sale
Square Footage 4,136 sqft
Price per Sqft $165
Subdivision County Road 2475
MLS Listing ID 15555762
Sold Date 03/27/24
Style Ranch,Traditional
Bedrooms 3
Full Baths 2
Year Built 1993
Annual Tax Amount $8,173
Tax Year 2022
Lot Size 24.123 Acres
Acres 24.123
Property Description
This exceptional Log Home offers a CHARACTER-FILLED interior & boasts generous living spaces, bonus room, large game room w/a pool table, glorious fireplace, & soaring ceilings. No expense was spared in this gorgeous kitchen that is equipped w/ a "Verona Italian" Gas stove/oven, built in microwave, & stunning kitchen island. Head outside for an adventurous day on this secluded 24 acre ranch completed w/a 9 stall horse barn-2 birthing stalls & tack room are included. Grab your fishing pole & swimsuit & head down to your nearly 3 acre spring fed pond stocked w/Bass,Catfish,& Crappie for a great catch or take a refreshing swim. Unwind on your wrap-around porch while taking in the majestic views of your pond. Plenty of parking w/ a 2 car attached carport that provides a storage area w/ a Category 5 Storm Shelter & a detached 2 car garage w/a porch on each side & a large room above the garage that can easily be converted into guest quarters. Don't miss out on this gorgeous home!
Location
State TX
County Tyler
Area Tyler County
Rooms
Bedroom Description 1 Bedroom Down - Not Primary BR,Split Plan
Other Rooms Gameroom Up, Kitchen/Dining Combo, Living Area - 1st Floor
Master Bathroom Primary Bath: Double Sinks
Den/Bedroom Plus 5
Kitchen Kitchen open to Family Room, Pantry
Interior
Interior Features High Ceiling
Heating Central Electric
Cooling Central Electric
Flooring Wood
Fireplaces Number 1
Fireplaces Type Wood Burning Fireplace
Exterior
Exterior Feature Barn/Stable, Cross Fenced, Detached Gar Apt /Quarters, Fully Fenced, Porch, Private Driveway
Parking Features Detached Garage
Garage Spaces 2.0
Carport Spaces 2
Garage Description Additional Parking, Driveway Gate
Waterfront Description Pond
Roof Type Aluminum
Street Surface Concrete,Dirt
Accessibility Driveway Gate
Private Pool No
Building
Lot Description Cleared, Water View, Wooded
Story 2
Foundation Slab
Lot Size Range 20 Up to 50 Acres
Sewer Septic Tank
Water Public Water
Structure Type Log Home,Wood
New Construction No
Schools
Elementary Schools Chester Elementary School
Middle Schools Chester High School
High Schools Chester High School
School District 181 - Chester
Others
Senior Community No
Restrictions No Restrictions
Tax ID 1115
Ownership Full Ownership
Energy Description Ceiling Fans,Digital Program Thermostat
Acceptable Financing Cash Sale, Conventional, FHA
Tax Rate 1.9024
Disclosures Sellers Disclosure
Listing Terms Cash Sale, Conventional, FHA
Financing Cash Sale,Conventional,FHA
Special Listing Condition Sellers Disclosure
Read Less Info
Want to know what your home might be worth? Contact us for a FREE valuation!

Our team is ready to help you sell your home for the highest possible price ASAP

Bought with Custom Realty LLC

13276 Research Blvd, Suite # 107, Austin, Texas, 78750, United States






