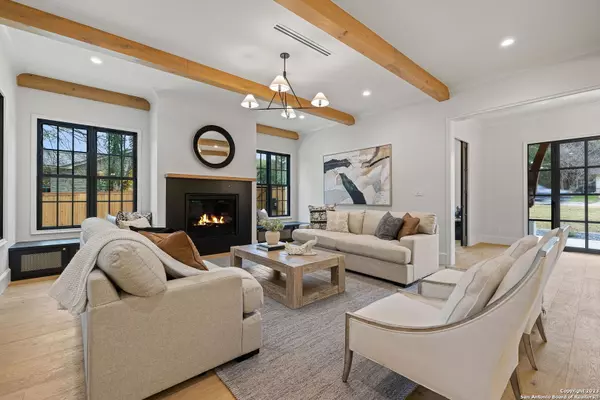$2,000,000
For more information regarding the value of a property, please contact us for a free consultation.
5 Beds
6 Baths
4,700 SqFt
SOLD DATE : 03/25/2024
Key Details
Property Type Single Family Home
Sub Type Single Residential
Listing Status Sold
Purchase Type For Sale
Square Footage 4,700 sqft
Price per Sqft $425
Subdivision Terrell Hills
MLS Listing ID 1718635
Sold Date 03/25/24
Style Colonial
Bedrooms 5
Full Baths 4
Half Baths 2
Construction Status New
Year Built 2023
Annual Tax Amount $11,810
Tax Year 2022
Lot Size 0.357 Acres
Property Description
Nestled in Terrell Hills, this newly constructed residence by Kana Homes showcases meticulous craftsmanship and thoughtful design with a pristine finish that exceeds convention. Luxury light fixtures and oversized windows with sleek black trim punctuate 4,701 sq.ft. of living spaces, illuminating beautiful white oak floors and a perfect blend of coffered and exposed beam ceilings. The foyer leads to a private study and formal dining room, thoughtfully positioned opposite each other in elegant symmetry, the study hosting a gas fireplace, built-in shelving and elegant pocket doors for privacy, while the formal dining room features a resplendent chandelier. The great room centers around a large gas fireplace, flanked by oversized windows with inviting window seats and outdoor access. The chef's kitchen impresses with a large walnut island featuring gleaming Calacatta quartz countertops and a breakfast bar, white tile backsplash, a JennAir 48" gas range, pristine cabinetry with integrated Liebherr refrigerator and freezer and a luxurious butler's pantry offering a JennAir coffee station and microwave drawer, Miele dishwasher and a dual-zone wine fridge, all seamlessly incorporated amidst the walnut cabinetry and marble backsplash. The downstairs primary suite features tasteful wall paneling and an opulent en suite bath adorned with black and brass accents including an oversized walk-in shower with honed marble tile floor and ceramic Zellige tile backsplash, a sumptuous soaking tub, a Carrera quartz dual vanity, and access to dual closets equipped with laundry connections. Ascending the staircase reveals a capacious bonus room with a Carrera quartz wet bar and half bath, a stylish laundry room offering a Calacatta quartz island and abundant storage, a cozy reading nook/study with two desks providing a tranquil retreat and all secondary bedrooms. Outdoors, your 538-square-foot covered living space awaits with gorgeous slate tile, a grand fireplace and built-in Coyote BBQ, all overlooking landscaped grounds, ensconced within a veil of privacy. *Please note the glass to the master shower is on order and will be put in as soon as it comes in.
Location
State TX
County Bexar
Area 1300
Rooms
Master Bathroom Main Level 16X12 Tub/Shower Separate, Double Vanity
Master Bedroom Main Level 17X16 DownStairs, Walk-In Closet, Ceiling Fan, Full Bath
Bedroom 2 2nd Level 13X13
Bedroom 3 2nd Level 13X12
Bedroom 4 2nd Level 18X12
Bedroom 5 2nd Level 12X12
Living Room Main Level 19X11
Dining Room Main Level 13X10
Kitchen Main Level 16X13
Study/Office Room Main Level 15X13
Interior
Heating 2 Units
Cooling Two Central
Flooring Ceramic Tile, Wood
Heat Source Natural Gas
Exterior
Exterior Feature Covered Patio, Bar-B-Que Pit/Grill, Has Gutters
Parking Features Two Car Garage
Pool None
Amenities Available None
Roof Type Composition
Private Pool N
Building
Lot Description City View
Foundation Slab
Water Water System
Construction Status New
Schools
Elementary Schools Woodridge
Middle Schools Alamo Heights
High Schools Alamo Heights
School District Alamo Heights I.S.D.
Others
Acceptable Financing Conventional, Cash
Listing Terms Conventional, Cash
Read Less Info
Want to know what your home might be worth? Contact us for a FREE valuation!

Our team is ready to help you sell your home for the highest possible price ASAP
13276 Research Blvd, Suite # 107, Austin, Texas, 78750, United States






