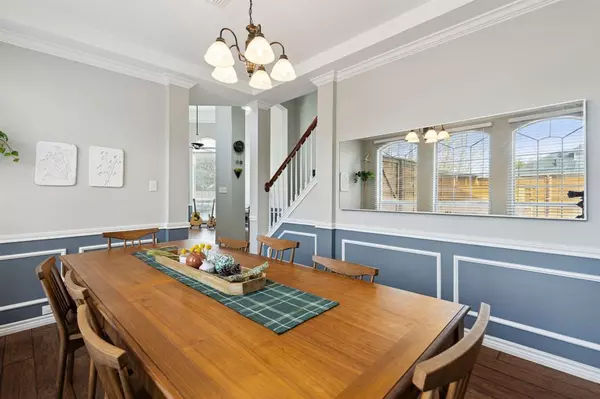$599,000
For more information regarding the value of a property, please contact us for a free consultation.
3 Beds
3 Baths
2,497 SqFt
SOLD DATE : 03/26/2024
Key Details
Property Type Single Family Home
Sub Type Single Family Residence
Listing Status Sold
Purchase Type For Sale
Square Footage 2,497 sqft
Price per Sqft $239
Subdivision Parkwood Add
MLS Listing ID 20528962
Sold Date 03/26/24
Style Traditional
Bedrooms 3
Full Baths 2
Half Baths 1
HOA Y/N None
Year Built 1993
Annual Tax Amount $8,633
Lot Size 8,102 Sqft
Acres 0.186
Property Description
Amazing GEM of a home situated on an oversized corner lot located in one of the most desirable areas of Grapevine with no HOA! Vaulted ceilings and a great floorplan welcome you in! Upon entry is an open Music Room which flows past the stairs and into the Living space highlighted by the most cozy fireplace. Kitchen includes granite ctops, tons of cabinetry, ss appliances, pantry and breakfast nook. Kitchen connects to the dining space, great for entertaining! Utility just off kitchen. Second floor opens to an expansive Gameroom with secondary bedrooms and full bath located just steps away. Generously sized Primary Suite has roomy ensuite and two separate closets. BONUS converted attic space into Study that is fully insulated with ventilation and built in cabinets. Backyard oasis! Awesome pool comes with vacuum and safety fencing. Recent updates include full attic insulation and exclusion, solar attic fan, tankless WH, reverse osmosis system, board on board fencing, and newer AC units.
Location
State TX
County Tarrant
Direction Use GPS
Rooms
Dining Room 2
Interior
Interior Features Decorative Lighting, Eat-in Kitchen, Kitchen Island, Open Floorplan, Walk-In Closet(s)
Heating Central, Natural Gas
Cooling Ceiling Fan(s), Central Air, Electric
Flooring Carpet, Ceramic Tile, Laminate
Fireplaces Number 1
Fireplaces Type Wood Burning
Appliance Dishwasher, Gas Cooktop, Gas Oven, Microwave, Tankless Water Heater
Heat Source Central, Natural Gas
Laundry Electric Dryer Hookup, Full Size W/D Area, Washer Hookup
Exterior
Exterior Feature Covered Patio/Porch, Rain Gutters, Lighting, Private Yard
Garage Spaces 2.0
Fence Back Yard, Wood
Pool Gunite, In Ground
Utilities Available Cable Available, City Sewer, City Water, Concrete, Curbs, Individual Gas Meter, Natural Gas Available, Sidewalk, Underground Utilities
Roof Type Composition
Total Parking Spaces 2
Garage Yes
Private Pool 1
Building
Lot Description Corner Lot, Few Trees, Landscaped, Sprinkler System
Story Two
Foundation Slab
Level or Stories Two
Structure Type Brick,Concrete,Wood
Schools
Elementary Schools Timberline
Middle Schools Cross Timbers
High Schools Grapevine
School District Grapevine-Colleyville Isd
Others
Ownership Ask Agent
Acceptable Financing Cash, Conventional, FHA, VA Loan
Listing Terms Cash, Conventional, FHA, VA Loan
Financing Conventional
Special Listing Condition Survey Available
Read Less Info
Want to know what your home might be worth? Contact us for a FREE valuation!

Our team is ready to help you sell your home for the highest possible price ASAP

©2025 North Texas Real Estate Information Systems.
Bought with Nicole Vera • Keller Williams Realty-FM
13276 Research Blvd, Suite # 107, Austin, Texas, 78750, United States






