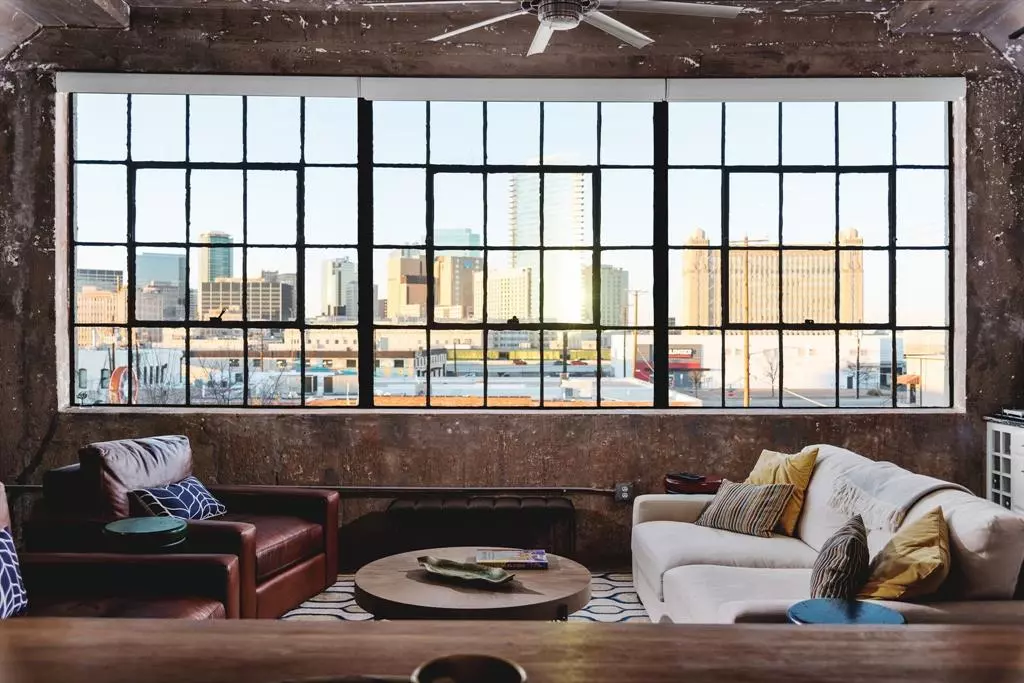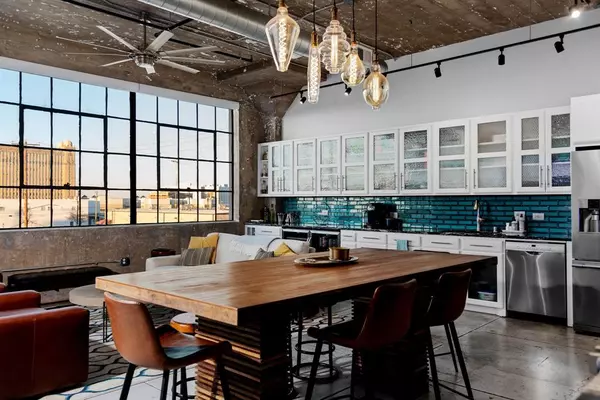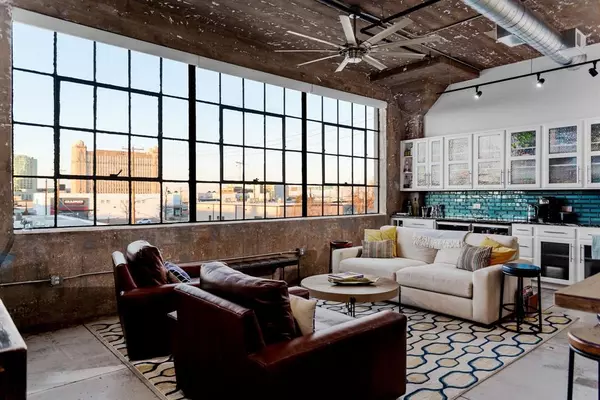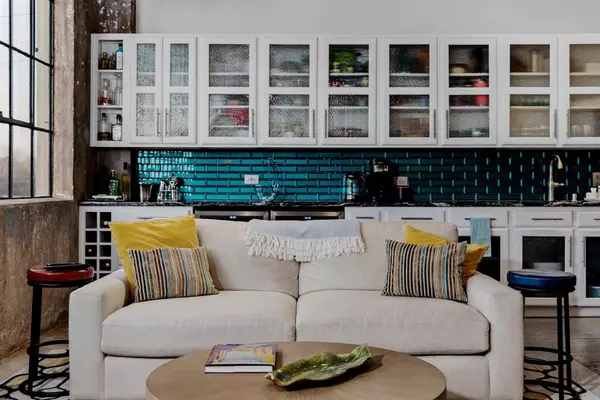$415,000
For more information regarding the value of a property, please contact us for a free consultation.
1 Bed
2 Baths
1,140 SqFt
SOLD DATE : 03/22/2024
Key Details
Property Type Condo
Sub Type Condominium
Listing Status Sold
Purchase Type For Sale
Square Footage 1,140 sqft
Price per Sqft $364
Subdivision Dickson-Jenkins Residential Co
MLS Listing ID 20537258
Sold Date 03/22/24
Style Loft
Bedrooms 1
Full Baths 1
Half Baths 1
HOA Fees $334/mo
HOA Y/N Mandatory
Year Built 1927
Lot Size 0.703 Acres
Acres 0.703
Property Description
Indulge in the epitome of sexy urban living with this sleek modern condo offering captivating downtown views of the beautiful skyline. Custom closet systems elevate organization to an art form, embodying urban living at its finest. Located just steps away from the vibrant South Main neighborhood, immerse yourself in a tapestry of local experiences, from diverse restaurants to charming boutiques.
The interior is a sanctuary of style and sophistication, featuring spa-inspired bathrooms that transform daily routines into moments of indulgence. Exposed ceilings and concrete flooring add an industrial chic vibe, enhancing the allure of this sexy urban retreat.
This isn't just a residence; it's a lifestyle. Embrace the pulsating energy of city living while enjoying the convenience of being surrounded by local amenities. Welcome to a condo that transcends the ordinary, where each detail reflects the essence of sleek, sexy urban living.
Location
State TX
County Tarrant
Community Common Elevator, Gated
Direction Please see GPS. Street Parking.
Rooms
Dining Room 1
Interior
Interior Features Built-in Wine Cooler, Cable TV Available, Chandelier, Decorative Lighting, Flat Screen Wiring, Granite Counters, High Speed Internet Available, Open Floorplan
Heating Central, Electric
Cooling Central Air, Electric
Flooring Concrete
Appliance Dishwasher, Disposal, Electric Cooktop, Electric Oven, Electric Range, Refrigerator
Heat Source Central, Electric
Laundry In Kitchen, Full Size W/D Area, Stacked W/D Area
Exterior
Carport Spaces 2
Community Features Common Elevator, Gated
Utilities Available City Sewer, City Water, Concrete, Curbs
Roof Type Other
Total Parking Spaces 2
Garage No
Building
Story One
Foundation Other
Level or Stories One
Structure Type Other
Schools
Elementary Schools De Zavala
Middle Schools Daggett
High Schools Paschal
School District Fort Worth Isd
Others
Ownership NA
Acceptable Financing Cash, Conventional, FHA, VA Loan
Listing Terms Cash, Conventional, FHA, VA Loan
Financing Conventional
Read Less Info
Want to know what your home might be worth? Contact us for a FREE valuation!

Our team is ready to help you sell your home for the highest possible price ASAP

©2024 North Texas Real Estate Information Systems.
Bought with Michael Phillips • Burt Ladner Real Estate LLC

13276 Research Blvd, Suite # 107, Austin, Texas, 78750, United States






