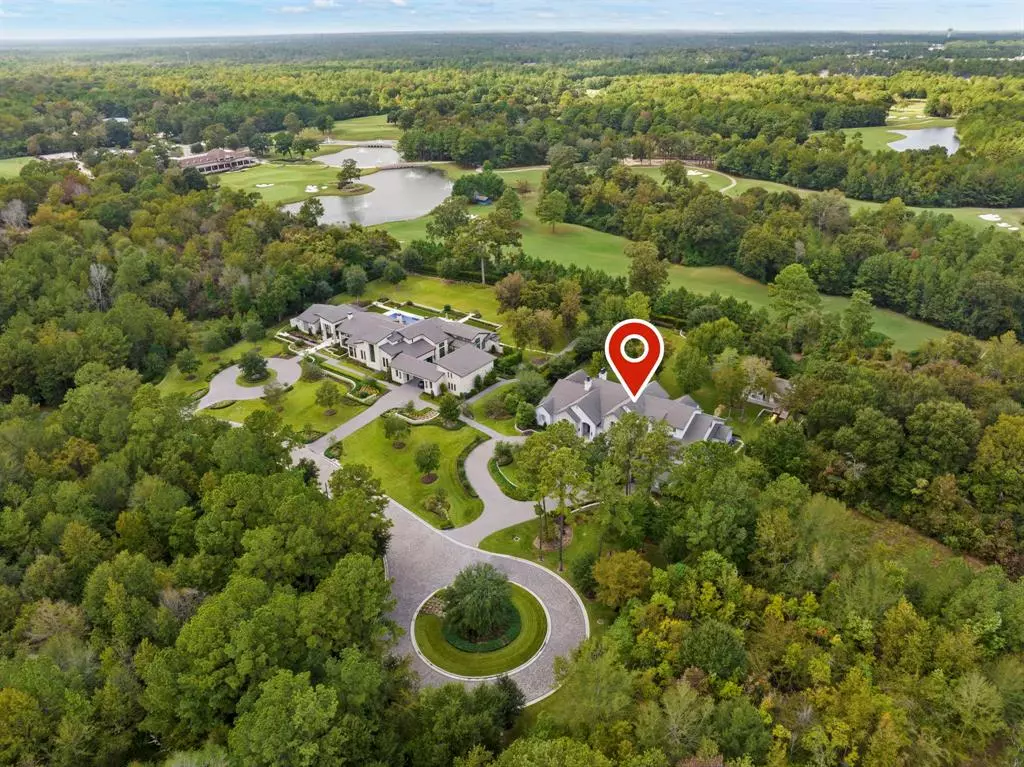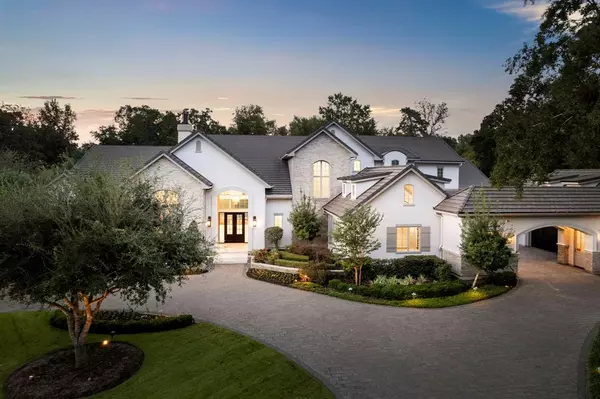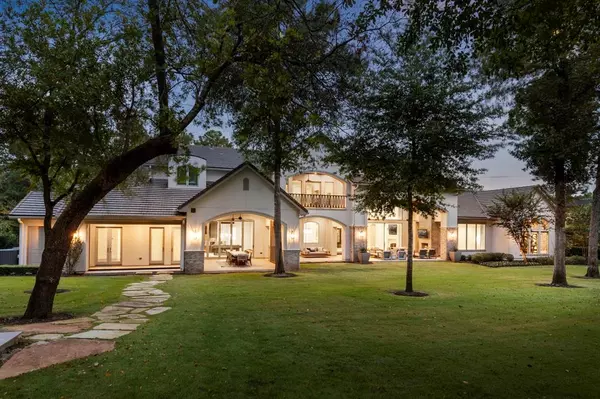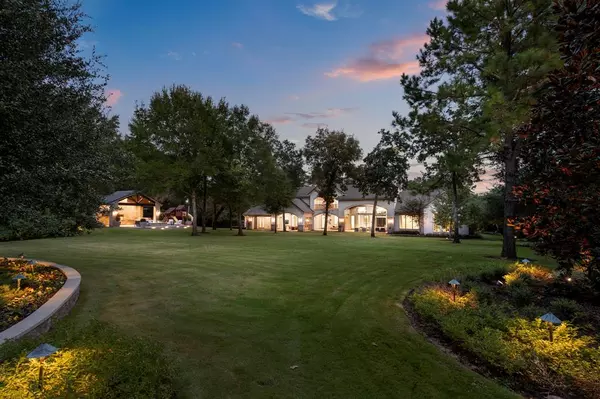$3,795,000
For more information regarding the value of a property, please contact us for a free consultation.
5 Beds
5.2 Baths
7,886 SqFt
SOLD DATE : 03/25/2024
Key Details
Property Type Single Family Home
Listing Status Sold
Purchase Type For Sale
Square Footage 7,886 sqft
Price per Sqft $405
Subdivision Woodforest 94 Rep 1
MLS Listing ID 71318936
Sold Date 03/25/24
Style Traditional
Bedrooms 5
Full Baths 5
Half Baths 2
HOA Fees $116/ann
HOA Y/N 1
Year Built 2018
Annual Tax Amount $48,490
Tax Year 2023
Lot Size 1.745 Acres
Acres 1.4092
Property Description
Fantastic opportunity awaits in a private, gated section of Woodforest. This residence sits on 1.75 acres by the 18th hole of Woodforest Golf Club. Inside, marvel at high ceilings, designer chandeliers, & abundant natural light through floor-to-ceiling windows. Highlights include a whole house generator & stunning wine display room. The high-end kitchen offers Thermador appliances, 36” refrigerator, dual sinks, 2 dishwashers, 2 ovens, a warming drawer & steamer. The owner suite features a stacked stone gas fireplace, spa-like bath, & innovative three-tiered closets with an integrated washer/dryer. Stay fit in the bricked, mirrored gym. Enjoy entertaining in the 1st fl. game room with a wet bar & patio access, while the adjacent media room offers cinematic experiences. A guest suite w/private entry, en-suite bath, and walk-in closet. Upstairs, a game room leads to a balcony & three more bedrooms. The home is elevator-ready. Wow-factor outdoor entertaining spaces & lush private grounds.
Location
State TX
County Montgomery
Community Woodforest Development
Area Conroe Southwest
Rooms
Bedroom Description 1 Bedroom Down - Not Primary BR,En-Suite Bath,Primary Bed - 1st Floor,Sitting Area,Split Plan,Walk-In Closet
Other Rooms Family Room, Gameroom Down, Gameroom Up, Guest Suite, Home Office/Study, Kitchen/Dining Combo, Media, Utility Room in House, Wine Room
Master Bathroom Half Bath, Hollywood Bath, Primary Bath: Double Sinks, Primary Bath: Separate Shower, Primary Bath: Soaking Tub, Secondary Bath(s): Separate Shower, Secondary Bath(s): Shower Only, Secondary Bath(s): Soaking Tub, Secondary Bath(s): Tub/Shower Combo, Vanity Area
Den/Bedroom Plus 5
Kitchen Breakfast Bar, Butler Pantry, Island w/o Cooktop, Kitchen open to Family Room, Pantry, Pot Filler, Pots/Pans Drawers, Reverse Osmosis, Second Sink, Soft Closing Cabinets, Soft Closing Drawers, Under Cabinet Lighting, Walk-in Pantry
Interior
Interior Features Alarm System - Owned, Balcony, Crown Molding, Fire/Smoke Alarm, Formal Entry/Foyer, High Ceiling, Prewired for Alarm System, Wet Bar, Window Coverings, Wired for Sound
Heating Central Gas, Zoned
Cooling Central Electric, Zoned
Flooring Carpet, Stone, Tile, Wood
Fireplaces Number 3
Fireplaces Type Gas Connections, Gaslog Fireplace
Exterior
Exterior Feature Back Green Space, Back Yard Fenced, Balcony, Controlled Subdivision Access, Covered Patio/Deck, Exterior Gas Connection, Outdoor Fireplace, Outdoor Kitchen, Porch, Private Driveway, Screened Porch, Side Yard, Sprinkler System, Subdivision Tennis Court
Parking Features Attached Garage, Detached Garage, Oversized Garage
Garage Spaces 5.0
Roof Type Tile
Street Surface Curbs,Gutters,Pavers
Private Pool No
Building
Lot Description Cleared, Cul-De-Sac, In Golf Course Community, On Golf Course, Wooded
Faces East
Story 2
Foundation Slab
Lot Size Range 1 Up to 2 Acres
Builder Name Tipler
Sewer Public Sewer
Water Public Water, Water District
Structure Type Stone,Stucco
New Construction No
Schools
Elementary Schools Lone Star Elementary School (Montgomery)
Middle Schools Oak Hill Junior High School
High Schools Lake Creek High School
School District 37 - Montgomery
Others
HOA Fee Include Grounds,Limited Access Gates,Other
Senior Community No
Restrictions Deed Restrictions,Restricted
Tax ID 9652-94-00300
Ownership Full Ownership
Energy Description Attic Fan,Attic Vents,Ceiling Fans,Digital Program Thermostat,Energy Star Appliances,Energy Star/CFL/LED Lights,Generator,High-Efficiency HVAC,HVAC>13 SEER,Insulated Doors,Insulated/Low-E windows,Other Energy Features,Radiant Attic Barrier,Tankless/On-Demand H2O Heater
Acceptable Financing Cash Sale, Conventional
Tax Rate 2.5183
Disclosures Mud, Sellers Disclosure
Green/Energy Cert Other Green Certification
Listing Terms Cash Sale, Conventional
Financing Cash Sale,Conventional
Special Listing Condition Mud, Sellers Disclosure
Read Less Info
Want to know what your home might be worth? Contact us for a FREE valuation!

Our team is ready to help you sell your home for the highest possible price ASAP

Bought with Realty ONE Group, Experience

13276 Research Blvd, Suite # 107, Austin, Texas, 78750, United States






