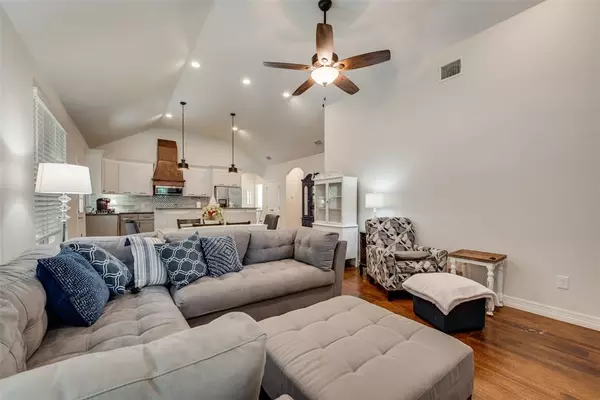$319,999
For more information regarding the value of a property, please contact us for a free consultation.
3 Beds
2 Baths
1,342 SqFt
SOLD DATE : 03/25/2024
Key Details
Property Type Single Family Home
Sub Type Single Family Residence
Listing Status Sold
Purchase Type For Sale
Square Footage 1,342 sqft
Price per Sqft $238
Subdivision Indian Harbor
MLS Listing ID 20483491
Sold Date 03/25/24
Style Modern Farmhouse
Bedrooms 3
Full Baths 2
HOA Fees $37/ann
HOA Y/N Mandatory
Year Built 2018
Lot Size 2,613 Sqft
Acres 0.06
Property Description
MOTIVATED SELLER!! Cute Lake Cottage ready for its new Owner! This is a 3 bedroom 2 bath home that has such cute charm! The home has stamped wood look concrete through out the home and a split floor plan! The master has a huge walk in closet and walk in shower! Not to mention you get to enjoy those Beautiful Texas Summer nights in your very own in-ground pool which is huge! The in-ground pool is 32 x 10.5 with a 5ft tanning ledge and a bubbler. Also you can cool down and still be outside in the screened in back porch that was added on to the house measuring 18 x 9. The kitchen has tons of counter space and cabinets galore with the beautiful granite in the kitchen and the bathrooms! Home owner added blinds through out as well as gutters. The wonderful gated community of Indian harbor has a community club house with a pool and a private marina and boat ramp to launch your boat if you choose. This home really has it all. Schedule a showing today.
Location
State TX
County Hood
Community Boat Ramp, Club House, Community Dock, Community Pool, Gated, Guarded Entrance, Lake, Marina, Playground, Pool
Direction From Fort Worth, Turn Right on Jennings Ave and the left on W Lancaster Ave 1.1 miles LFT turn onto I-30 W toward Abilene 7.5 miles exit 5B onto I-820 South take exit 429A onto SW loop 820 keep RT toward Granbury, US-377 S turn RT onto Benbrook HWY keep LFT onto US-377 S
Rooms
Dining Room 1
Interior
Interior Features Built-in Features, Decorative Lighting, Granite Counters, High Speed Internet Available, Open Floorplan, Vaulted Ceiling(s)
Heating Central, Electric
Cooling Ceiling Fan(s), Central Air, Electric
Flooring Concrete
Appliance Dishwasher, Electric Oven
Heat Source Central, Electric
Exterior
Exterior Feature Covered Patio/Porch
Garage Spaces 2.0
Fence Privacy, Wood
Pool In Ground, Private, Pump
Community Features Boat Ramp, Club House, Community Dock, Community Pool, Gated, Guarded Entrance, Lake, Marina, Playground, Pool
Utilities Available Septic
Roof Type Composition
Garage Yes
Private Pool 1
Building
Lot Description Landscaped
Story One
Foundation Slab
Level or Stories One
Structure Type Board & Batten Siding
Schools
Elementary Schools Mambrino
Middle Schools Granbury
High Schools Granbury
School District Granbury Isd
Others
Ownership none
Acceptable Financing Cash, Conventional, FHA, VA Loan
Listing Terms Cash, Conventional, FHA, VA Loan
Financing Conventional
Read Less Info
Want to know what your home might be worth? Contact us for a FREE valuation!

Our team is ready to help you sell your home for the highest possible price ASAP

©2024 North Texas Real Estate Information Systems.
Bought with Anna Garces • exp Realty, LLC

13276 Research Blvd, Suite # 107, Austin, Texas, 78750, United States






