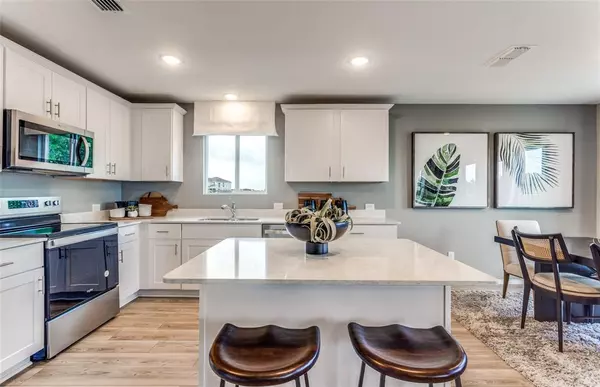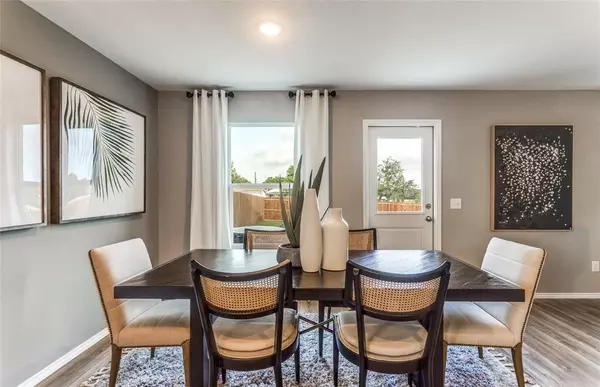$305,060
For more information regarding the value of a property, please contact us for a free consultation.
4 Beds
3 Baths
2,339 SqFt
SOLD DATE : 03/18/2024
Key Details
Property Type Single Family Home
Listing Status Sold
Purchase Type For Sale
Square Footage 2,339 sqft
Price per Sqft $125
Subdivision Peppervine
MLS Listing ID 46810576
Sold Date 03/18/24
Style Traditional
Bedrooms 4
Full Baths 3
HOA Fees $45/ann
HOA Y/N 1
Year Built 2024
Lot Size 4,600 Sqft
Property Description
Move in ready for February. Enjoy the pride and happiness of home ownership at Peppervine by Centex Homes in Porter, TX! Our popular and captivating Monroe floor plan features 4 bedrooms, 3 bathrooms, and a spacious open concept living room. The oversized kitchen island is perfect for food prepping and additional seating. The upstairs consists of a game room, two secondary bedrooms, a full bathroom, and grand primary suite. This home has been upgraded with an appliance package. It is the perfect home for fun gatherings, movie nights, or just quiet restful evenings. Our prime location makes Peppervine a coveted brand-new community. We are located just north of Kingwood, along the 59 North Corridor providing easy access to George Bush Intercontinental Airport and Grand Parkway 99. Enjoy quick in-and-out access to your home with shops, dining, and parks just minutes away. Don't miss this opportunity to make Peppervine your new home. Call and schedule a visit today!
Location
State TX
County Montgomery
Area Kingwood Nw/Oakhurst
Rooms
Bedroom Description Primary Bed - 1st Floor
Other Rooms Home Office/Study
Master Bathroom Primary Bath: Tub/Shower Combo
Kitchen Breakfast Bar, Kitchen open to Family Room, Pantry
Interior
Interior Features Fire/Smoke Alarm
Heating Heat Pump
Cooling Central Electric
Flooring Carpet, Vinyl
Exterior
Exterior Feature Back Yard, Back Yard Fenced, Covered Patio/Deck
Parking Features Attached Garage
Garage Spaces 2.0
Roof Type Composition
Street Surface Concrete,Curbs
Private Pool No
Building
Lot Description Subdivision Lot
Story 2
Foundation Slab
Lot Size Range 0 Up To 1/4 Acre
Builder Name Centex Homes
Water Water District
Structure Type Cement Board,Stone
New Construction Yes
Schools
Elementary Schools Bens Branch Elementary School
Middle Schools Woodridge Forest Middle School
High Schools West Fork High School
School District 39 - New Caney
Others
Senior Community No
Restrictions Deed Restrictions
Tax ID 7833-00-13400
Energy Description Ceiling Fans,Digital Program Thermostat,High-Efficiency HVAC,HVAC>13 SEER,Insulated Doors,Insulated/Low-E windows,Other Energy Features
Acceptable Financing Cash Sale, Conventional, FHA, VA
Tax Rate 3.49
Disclosures No Disclosures
Listing Terms Cash Sale, Conventional, FHA, VA
Financing Cash Sale,Conventional,FHA,VA
Special Listing Condition No Disclosures
Read Less Info
Want to know what your home might be worth? Contact us for a FREE valuation!

Our team is ready to help you sell your home for the highest possible price ASAP

Bought with Realty ONE Group, Experience
13276 Research Blvd, Suite # 107, Austin, Texas, 78750, United States






