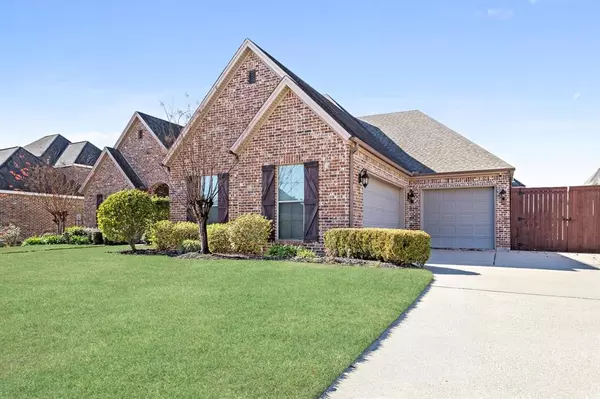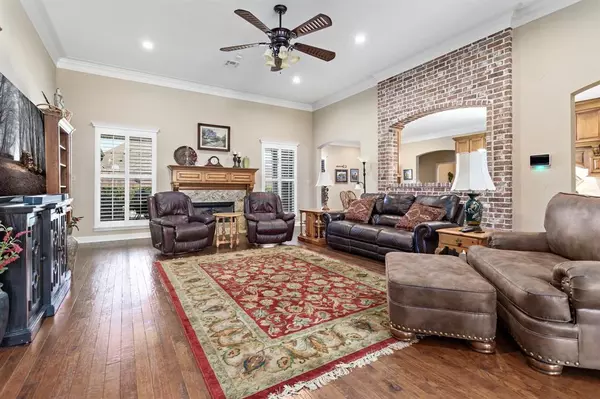$520,000
For more information regarding the value of a property, please contact us for a free consultation.
4 Beds
3 Baths
3,494 SqFt
SOLD DATE : 03/18/2024
Key Details
Property Type Single Family Home
Listing Status Sold
Purchase Type For Sale
Square Footage 3,494 sqft
Price per Sqft $145
Subdivision Barrington Heights Ph Vii
MLS Listing ID 61419301
Sold Date 03/18/24
Style Traditional
Bedrooms 4
Full Baths 3
HOA Y/N 1
Year Built 2008
Annual Tax Amount $11,007
Tax Year 2023
Lot Size 10,020 Sqft
Acres 0.23
Property Description
Located in the heart of Barrington Heights, this home offers an open and split floor plan featuring 4 bedrooms, 3 bathrooms, a breakfast room and dining room, an upstairs bonus room, and 3-car garage! Step inside to discover a chef's dream kitchen, complete with a double oven, refrigerator, dishwasher, granite countertops, and ample storage. This kitchen features a large island and pantry. The living room welcomes you with a gas fireplace, providing warmth during the winter months. The open layout promotes easy conversation, ideal for family gatherings or entertaining guests. The master bathroom offers a large walk-in closet complete with double vanities, a jetted tub, and a separate shower. Outside, discover your private oasis with a pool and hot tub. This home is thoughtfully designed to accommodate abundant storage space. Located in the West End of Beaumont, this residence offers nearby shopping, schools, and various amenities, ensuring a lifestyle of ease and comfort.
Location
State TX
County Jefferson
Rooms
Bedroom Description All Bedrooms Down,Primary Bed - 1st Floor,Split Plan
Other Rooms 1 Living Area, Breakfast Room, Formal Living, Gameroom Up, Kitchen/Dining Combo, Living Area - 1st Floor
Master Bathroom Primary Bath: Double Sinks, Primary Bath: Jetted Tub, Primary Bath: Separate Shower, Secondary Bath(s): Tub/Shower Combo
Kitchen Island w/o Cooktop, Pantry
Interior
Interior Features High Ceiling
Heating Central Gas
Cooling Central Gas
Flooring Carpet, Tile, Wood
Fireplaces Number 1
Fireplaces Type Gas Connections, Gaslog Fireplace
Exterior
Parking Features Attached Garage
Garage Spaces 3.0
Roof Type Composition
Street Surface Concrete
Private Pool No
Building
Lot Description Subdivision Lot
Story 1.5
Foundation Slab
Lot Size Range 0 Up To 1/4 Acre
Sewer Public Sewer
Water Public Water
Structure Type Brick
New Construction No
Schools
Elementary Schools Reginal-Howell Elementary School
Middle Schools Marshall Middle School (Beaumont)
High Schools West Brook High School
School District 143 - Beaumont
Others
Senior Community No
Restrictions Restricted
Tax ID 002891-000-002100-00000
Energy Description Ceiling Fans
Tax Rate 2.4032
Disclosures Sellers Disclosure
Special Listing Condition Sellers Disclosure
Read Less Info
Want to know what your home might be worth? Contact us for a FREE valuation!

Our team is ready to help you sell your home for the highest possible price ASAP

Bought with Non-MLS

13276 Research Blvd, Suite # 107, Austin, Texas, 78750, United States






