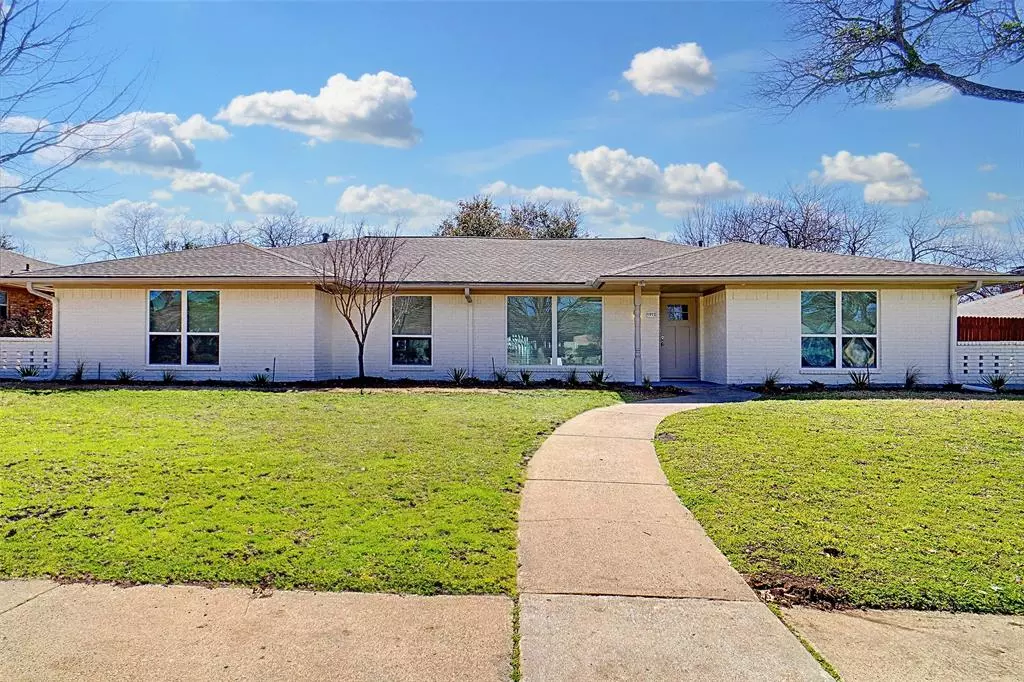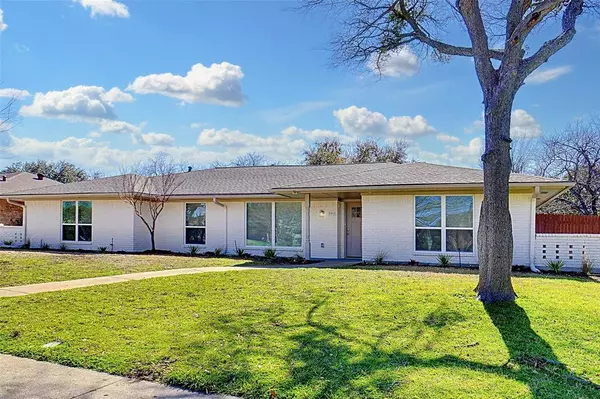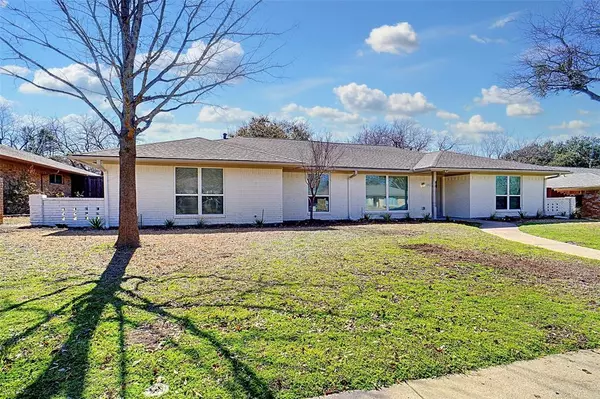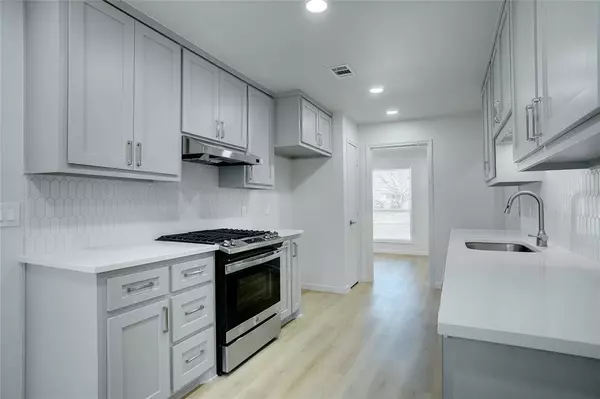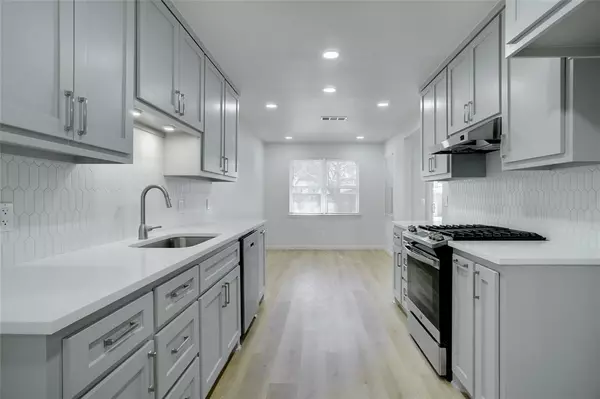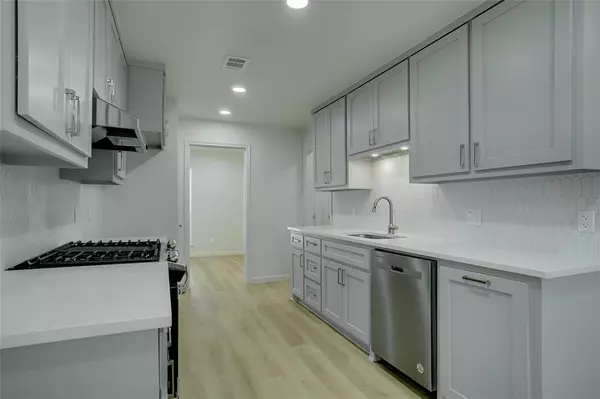$499,900
For more information regarding the value of a property, please contact us for a free consultation.
4 Beds
3 Baths
2,199 SqFt
SOLD DATE : 03/22/2024
Key Details
Property Type Single Family Home
Sub Type Single Family Residence
Listing Status Sold
Purchase Type For Sale
Square Footage 2,199 sqft
Price per Sqft $227
Subdivision Dallas North Estates Ninth Instl
MLS Listing ID 20542685
Sold Date 03/22/24
Style Traditional
Bedrooms 4
Full Baths 3
HOA Y/N None
Year Built 1968
Annual Tax Amount $6,070
Lot Size 10,454 Sqft
Acres 0.24
Lot Dimensions 79x126
Property Description
Multiple Offers * Offer Deadline Monday 2 26 5pm Location! Location! Location! Welcome to this beautifully renovated home. As you walk through the front door, you're greeted by natural light streaming in through brand new windows, showcasing the beauty of the LVP flooring that extends throughout the entire home. This durable and stylish flooring not only enhances the aesthetic appeal but also ensures ease of maintenance. Step into the kitchen fully equipped with new appliances that promise efficiency and convenience for all your culinary adventures. The cabinets offer ample storage, while the quartz countertops provide a spacious and durable surface. The home features not one, but two owner's suites, each designed with comfort and privacy in mind. These suites are ideal for multi-generational living, accommodating everyone's needs under one roof while providing personal space.
Location
State TX
County Collin
Direction From PGBTP East exit on Custer road. Turn Left on Custer to Westridge, turn right on westridge and house is on the left.
Rooms
Dining Room 2
Interior
Interior Features Chandelier, Decorative Lighting, High Speed Internet Available, Open Floorplan, Pantry, In-Law Suite Floorplan
Heating Central, Fireplace(s), Natural Gas
Cooling Ceiling Fan(s), Central Air
Flooring Luxury Vinyl Plank
Fireplaces Number 1
Fireplaces Type Brick, Gas Logs, Living Room, Wood Burning
Appliance Dishwasher, Disposal, Gas Range
Heat Source Central, Fireplace(s), Natural Gas
Laundry Electric Dryer Hookup, Utility Room, Full Size W/D Area, Washer Hookup
Exterior
Exterior Feature Rain Gutters
Garage Spaces 2.0
Fence Wood
Utilities Available Alley, Cable Available, City Sewer, City Water, Concrete, Curbs, Electricity Connected, Individual Gas Meter, Individual Water Meter, Sidewalk
Roof Type Composition
Total Parking Spaces 2
Garage Yes
Building
Lot Description Few Trees, Interior Lot, Lrg. Backyard Grass, Sprinkler System
Story One
Foundation Slab
Level or Stories One
Structure Type Brick
Schools
Elementary Schools Shepard
Middle Schools Wilson
High Schools Vines
School District Plano Isd
Others
Ownership Posadas REO LLC
Financing Conventional
Read Less Info
Want to know what your home might be worth? Contact us for a FREE valuation!

Our team is ready to help you sell your home for the highest possible price ASAP

©2025 North Texas Real Estate Information Systems.
Bought with Tom Robertson • C21 Fine Homes Judge Fite
13276 Research Blvd, Suite # 107, Austin, Texas, 78750, United States

