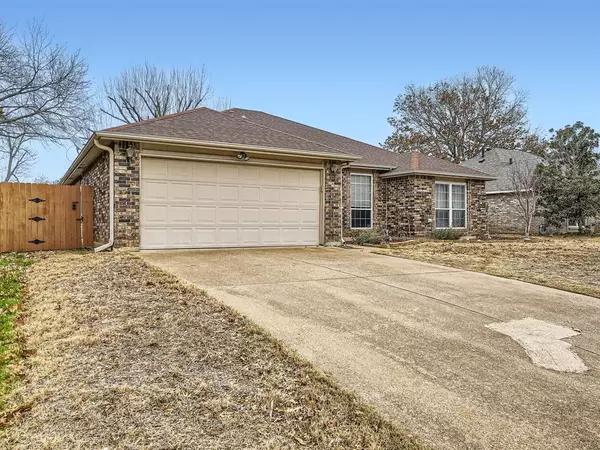$420,000
For more information regarding the value of a property, please contact us for a free consultation.
3 Beds
2 Baths
1,676 SqFt
SOLD DATE : 03/22/2024
Key Details
Property Type Single Family Home
Sub Type Single Family Residence
Listing Status Sold
Purchase Type For Sale
Square Footage 1,676 sqft
Price per Sqft $250
Subdivision Town Park Add
MLS Listing ID 20534304
Sold Date 03/22/24
Style Traditional
Bedrooms 3
Full Baths 2
HOA Y/N None
Year Built 1989
Annual Tax Amount $5,480
Lot Size 7,579 Sqft
Acres 0.174
Property Description
Nestled in a fantastic neighborhood, this beautiful brick home offers an inviting sanctuary with 3 bedrooms and 2 bathrooms! Step inside and find the dining room, perfectly placed for festive gatherings. Nearby, the large kitchen adorned with granite countertops and ample space for a mobile island or a breakfast table, is perfect for quick meals bathed in natural light from the bright kitchen window. Open views to the living room reveal a cozy fireplace, creating a warm and welcoming atmosphere. The spacious master bedroom with ensuite includes dual sinks, garden tub, and a separate shower. Thoughtfully placed for privacy, the secondary bedrooms offer comfortable spaces for family members or guests. This home has a Smart AC and Heat system with touch screen. The garage has a keypad to enter without remote and the large fenced backyard is equipped with a Ranchio smart sprinkler system. The property is minutes away from DFW Airport. Click the Virtual Tour link to view the 3D walkthrough.
Location
State TX
County Tarrant
Direction Via TX-114 E Take I-35W S to Frontage Rd I-35 West Service Rd in Fort Worth. Take exit 70 from I-35W S. Continue to Roanoke. Follow TX-114 E to W State Hwy 114. Take the exit toward TX-26 SW D Tate Main St from TX-114 E. Continue on W State Hwy 114. Take Mustang Dr and Heritage Ave to Wedgewood Dr.
Rooms
Dining Room 1
Interior
Interior Features Decorative Lighting, Granite Counters, Other
Heating Electric
Cooling Ceiling Fan(s), Central Air, Electric
Flooring Simulated Wood, Tile
Fireplaces Number 1
Fireplaces Type Gas Logs
Appliance Electric Range, Microwave
Heat Source Electric
Laundry On Site
Exterior
Exterior Feature Private Yard
Garage Spaces 2.0
Fence Back Yard, Fenced, Wood
Utilities Available City Sewer, City Water
Roof Type Composition
Total Parking Spaces 2
Garage Yes
Building
Lot Description Level
Story One
Foundation Slab
Level or Stories One
Structure Type Brick
Schools
Elementary Schools Timberline
Middle Schools Cross Timbers
High Schools Grapevine
School District Grapevine-Colleyville Isd
Others
Ownership Feng Chin Lee Shiue, Wei Wuu Shiue
Acceptable Financing Cash, Conventional, FHA, VA Loan
Listing Terms Cash, Conventional, FHA, VA Loan
Financing Conventional
Read Less Info
Want to know what your home might be worth? Contact us for a FREE valuation!

Our team is ready to help you sell your home for the highest possible price ASAP

©2025 North Texas Real Estate Information Systems.
Bought with Brandon Edwards • Live Local, LLC
13276 Research Blvd, Suite # 107, Austin, Texas, 78750, United States






