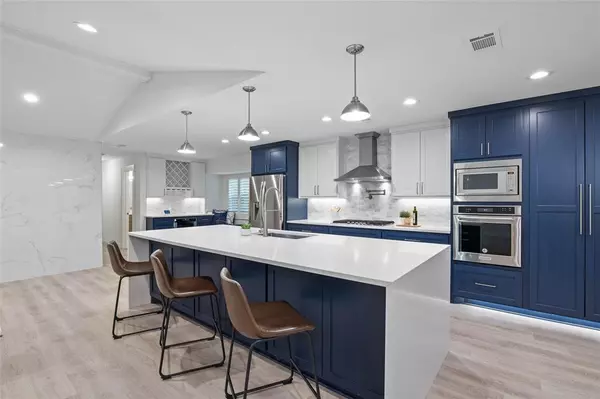$780,000
For more information regarding the value of a property, please contact us for a free consultation.
4 Beds
3 Baths
2,502 SqFt
SOLD DATE : 03/22/2024
Key Details
Property Type Single Family Home
Sub Type Single Family Residence
Listing Status Sold
Purchase Type For Sale
Square Footage 2,502 sqft
Price per Sqft $311
Subdivision Schreiber Manor 03 Inst Rev
MLS Listing ID 20488722
Sold Date 03/22/24
Style Contemporary/Modern
Bedrooms 4
Full Baths 2
Half Baths 1
HOA Y/N None
Year Built 1968
Annual Tax Amount $13,898
Lot Size 0.282 Acres
Acres 0.282
Property Description
Tastefully and fully updated, spacious 4 bedroom, 2.5 bath home in private school corridor. The open floorplan & soaring vaulted ceiling allows lots of natural light to fill the home. Inviting living room with a stately fireplace sits at the heart of the home. You'll appreciate the spacious modern kitchen that offers quartz counters, large island, built-in stainless steel appliances, & ample storage space. The primary bedroom boasts designer touches, a stunning ensuite bath, large soaking tub, walk-in shower, dual sinks, and a walk-in closet. Secondary bedrooms have an updated Jack & Jill bath. The fourth bedroom can be used as an elegant home office. You'll appreciate the Texas-sized private backyard with an impressive covered pergola-patio providing additional outdoor living & entertaining space. Smart features also! DISD offers school choice & many STEM, Magnet, & International Baccalaureate options. Great value and location near 635 LBJ and the DNT. 3D tour is available online!
Location
State TX
County Dallas
Community Jogging Path/Bike Path, Park, Playground
Direction Head north on Dallas North Tollway N Take the exit toward Harvest Hill Rd Continue onto Dallas Pkwy Turn left onto Harvest Hill Rd Turn right onto Mill Run Rd Turn right onto Tryall Dr Turn left onto Thunder Rd
Rooms
Dining Room 2
Interior
Interior Features Built-in Wine Cooler, Decorative Lighting, Eat-in Kitchen, Flat Screen Wiring, High Speed Internet Available, Open Floorplan, Smart Home System, Vaulted Ceiling(s)
Heating Central, Electric, ENERGY STAR Qualified Equipment, Fireplace(s), Natural Gas
Cooling Ceiling Fan(s), Central Air, Electric, ENERGY STAR Qualified Equipment
Flooring Luxury Vinyl Plank, Tile
Fireplaces Number 1
Fireplaces Type Gas Logs
Appliance Built-in Gas Range, Built-in Refrigerator, Dishwasher, Disposal, Gas Water Heater, Ice Maker, Microwave, Convection Oven, Vented Exhaust Fan
Heat Source Central, Electric, ENERGY STAR Qualified Equipment, Fireplace(s), Natural Gas
Laundry Gas Dryer Hookup, In Hall, Full Size W/D Area, Washer Hookup
Exterior
Exterior Feature Covered Patio/Porch, Rain Gutters
Garage Spaces 2.0
Fence Back Yard, Full, Perimeter, Privacy, Wood
Community Features Jogging Path/Bike Path, Park, Playground
Utilities Available City Sewer, City Water, Individual Gas Meter, Individual Water Meter, Natural Gas Available
Roof Type Composition
Total Parking Spaces 2
Garage Yes
Building
Lot Description Few Trees, Interior Lot, Landscaped, Lrg. Backyard Grass, Sprinkler System, Subdivision
Story One
Foundation Slab
Level or Stories One
Structure Type Brick
Schools
Elementary Schools Nathan Adams
Middle Schools Walker
High Schools White
School District Dallas Isd
Others
Ownership On File
Acceptable Financing Cash, Conventional, VA Loan
Listing Terms Cash, Conventional, VA Loan
Financing Cash
Read Less Info
Want to know what your home might be worth? Contact us for a FREE valuation!

Our team is ready to help you sell your home for the highest possible price ASAP

©2024 North Texas Real Estate Information Systems.
Bought with Trisha Hoelscher • Synergy Realty

13276 Research Blvd, Suite # 107, Austin, Texas, 78750, United States






