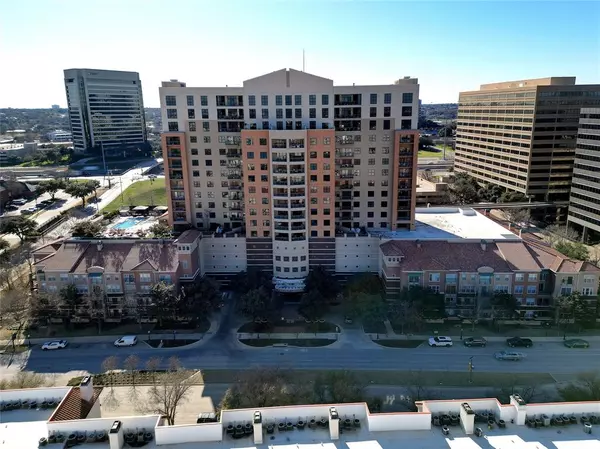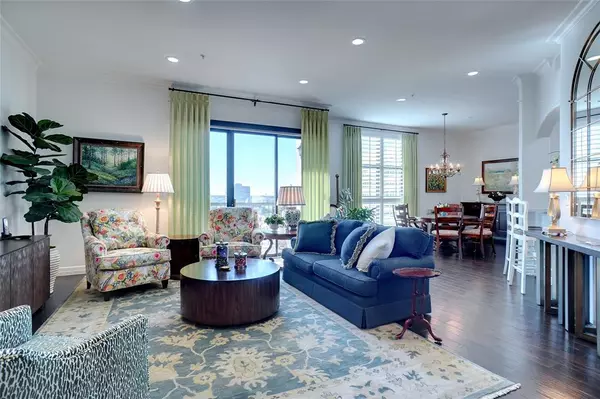$725,000
For more information regarding the value of a property, please contact us for a free consultation.
3 Beds
3 Baths
2,020 SqFt
SOLD DATE : 03/22/2024
Key Details
Property Type Condo
Sub Type Condominium
Listing Status Sold
Purchase Type For Sale
Square Footage 2,020 sqft
Price per Sqft $358
Subdivision Grand Treviso Condos
MLS Listing ID 20517267
Sold Date 03/22/24
Style Traditional
Bedrooms 3
Full Baths 2
Half Baths 1
HOA Fees $1,495/mo
HOA Y/N Mandatory
Year Built 2001
Annual Tax Amount $12,012
Lot Size 3.217 Acres
Acres 3.217
Lot Dimensions SEE SURVEY
Property Description
GRAND TREVISO IN LAS COLINAS*SIMILAR TO 5 STAR LUXURY HOTEL*14TH FLOOR PENTHOUSE W-FABULOUS VIEWS OF OMINI MANDALAY CANAL*BREATHTAKING PANORAMIC VIEWS OF LAS COLINAS FROM EVERY ROOM*CORNER UNIT*24-7 CONCIERGE & SECURITY SERVICE*PARCELS & DRY CLEANING DELIVERED TO YOUR SUITE*ROOFTOP RESORT STYLE SWIMMING POOL & FITNESS CENTER*ROOF TOP EXCLUSIVE TO PENTHOUSE SUITES, START AT 14TH FLOOR*COMMON PATIO, GREAT FOR DINNERS & HAPPY HOURS *PET FRIENDLY*STROLL CANAL & MILES OF WALKING TRAILS*3 PARKING SPOTS #149 #150 #272*RARE 3 BEDROOM AVAILABLE*MOST AMENITIES ARE ON 6TH FLOOR*ENJOY SWIMMING POOL, CLUBHOUSE, GAS GRILL, LOUNGE, FITNESS CENTER-GYM W-PELATON BIKES, BUSINESS CENTER W-CONFERENCE ROOM, YOGA, GRAND SALON, MAIL ROOM & COFFEE LOUNGE*COMMUNITY EVENTS*LOCK & LEAVE LIFESTYLE*FHA APPROVED*RECENTLY APPRAISED AT $725.000. SEE TRANSACTION DESK*BYLAWS*CHEF COOKED MEALS*ALL ELECTRIC*ALL ASSESSMENTS CLEARED BY OWNERS*UTILITIES INCLUDED IN HOA, SEWER, WATER,TRASH & CABLE*
Location
State TX
County Dallas
Community Club House, Common Elevator, Community Pool, Community Sprinkler, Curbs, Fitness Center, Gated, Lake, Pool
Direction 2 HOA BILLS-ONE FOR GRAND TREVISO & ONE FOR LAS COLINAS*$1495 HOA DUES*REMODELED & UPGRADED*HVAC REPLACED 2019, 2 ZONES*WATER HEATER REPLACED 2019*SHUTTERS THROUGHOUT*KITCHEN UPDATED 2021*NEW CABINETRY*APPLIANCES REPLACED 5 YEARS AGO, INDUCTION COOKTOP, BOSCH DRAWER MICROWAVE,THERMADORE DOUBLE OVENS
Rooms
Dining Room 1
Interior
Interior Features Built-in Features, Cable TV Available, Chandelier, Decorative Lighting, Double Vanity, Granite Counters, High Speed Internet Available, Open Floorplan, Walk-In Closet(s), Wired for Data
Heating Central, Electric, ENERGY STAR Qualified Equipment, Zoned
Cooling Ceiling Fan(s), Central Air, Electric, ENERGY STAR Qualified Equipment, Zoned
Flooring Simulated Wood, Tile, Varies
Equipment Air Purifier
Appliance Dishwasher, Disposal, Dryer, Electric Cooktop, Electric Oven, Ice Maker, Microwave, Convection Oven, Double Oven, Refrigerator, Washer
Heat Source Central, Electric, ENERGY STAR Qualified Equipment, Zoned
Laundry Electric Dryer Hookup, Utility Room, Stacked W/D Area, Washer Hookup
Exterior
Garage Spaces 3.0
Fence None
Pool Gunite, In Ground, Outdoor Pool, Separate Spa/Hot Tub, Water Feature, Waterfall
Community Features Club House, Common Elevator, Community Pool, Community Sprinkler, Curbs, Fitness Center, Gated, Lake, Pool
Utilities Available Cable Available, City Sewer, City Water, Community Mailbox, Electricity Available, Electricity Connected, Individual Water Meter, Phone Available
Roof Type Other
Total Parking Spaces 3
Garage Yes
Private Pool 1
Building
Story One
Foundation Other
Level or Stories One
Structure Type Concrete
Schools
Elementary Schools Farine
Middle Schools Travis
High Schools Macarthur
School District Irving Isd
Others
Restrictions Deed
Ownership MARK & JEANNINE STADLER
Acceptable Financing Cash, Conventional
Listing Terms Cash, Conventional
Financing Cash
Special Listing Condition Special Assessments
Read Less Info
Want to know what your home might be worth? Contact us for a FREE valuation!

Our team is ready to help you sell your home for the highest possible price ASAP

©2025 North Texas Real Estate Information Systems.
Bought with Alison O'Halloran • Dave Perry Miller Real Estate
13276 Research Blvd, Suite # 107, Austin, Texas, 78750, United States






