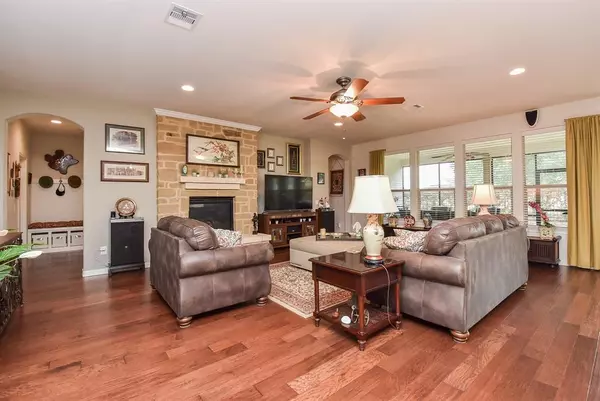$430,000
For more information regarding the value of a property, please contact us for a free consultation.
2 Beds
2.1 Baths
2,385 SqFt
SOLD DATE : 03/22/2024
Key Details
Property Type Single Family Home
Listing Status Sold
Purchase Type For Sale
Square Footage 2,385 sqft
Price per Sqft $176
Subdivision Del Webb Richmond Sec 1
MLS Listing ID 52956968
Sold Date 03/22/24
Style Traditional
Bedrooms 2
Full Baths 2
Half Baths 1
HOA Fees $165/qua
HOA Y/N 1
Year Built 2011
Annual Tax Amount $10,049
Tax Year 2022
Lot Size 7,509 Sqft
Acres 0.1724
Property Description
WOW!! Magnificent Dunwoody "home-sweet-home" which features 2 bedrooms en suite + 2.5 bath. This glorious home has loads of upgrades too many to mention. Main bedroom has large shower and separate soaking tub and a bathroom heater (oh boy!) not to mention the huge upgraded walk-in-closet. 2nd large bedroom has a shower/tub combo. This sought after floorplan has a wonderful screened in patio with NO back neighbors so privacy at its best! Living area features a gas log fireplace. The kitchen is a real treat - extended shelving & pull-outs, new 5-burner gas cooktop (2022), new microwave and convection oven (2022), new dishwasher (2023) new water heater (2022) and new roof (2015). Huge laundry room with upgraded cabinets and a sink, and a water softener. Treat yourself to a tandem garage, plenty of space for golf cart. Come & see this beauty before it's too late! Schedule your private showing now!
Location
State TX
County Fort Bend
Area Fort Bend South/Richmond
Rooms
Bedroom Description All Bedrooms Down,En-Suite Bath,Primary Bed - 1st Floor,Sitting Area,Walk-In Closet
Other Rooms 1 Living Area, Breakfast Room, Den, Family Room, Home Office/Study, Kitchen/Dining Combo, Living Area - 1st Floor, Living/Dining Combo, Utility Room in House
Master Bathroom Half Bath, Primary Bath: Double Sinks, Primary Bath: Separate Shower, Primary Bath: Soaking Tub, Secondary Bath(s): Tub/Shower Combo
Kitchen Breakfast Bar, Island w/o Cooktop, Kitchen open to Family Room, Pantry, Pots/Pans Drawers, Under Cabinet Lighting, Walk-in Pantry
Interior
Interior Features Alarm System - Owned, Crown Molding, Dryer Included, Fire/Smoke Alarm, Washer Included, Window Coverings
Heating Central Gas
Cooling Central Electric
Flooring Carpet, Tile, Wood
Fireplaces Number 1
Fireplaces Type Gaslog Fireplace
Exterior
Exterior Feature Back Yard Fenced, Covered Patio/Deck, Fully Fenced, Patio/Deck, Screened Porch, Sprinkler System, Subdivision Tennis Court, Wheelchair Access
Parking Features Attached Garage, Oversized Garage, Tandem
Garage Spaces 3.0
Roof Type Composition
Private Pool No
Building
Lot Description Greenbelt, Subdivision Lot
Story 1
Foundation Slab
Lot Size Range 0 Up To 1/4 Acre
Builder Name Pulte
Water Water District
Structure Type Brick,Stone
New Construction No
Schools
Elementary Schools Phelan Elementary
Middle Schools Lamar Junior High School
High Schools Lamar Consolidated High School
School District 33 - Lamar Consolidated
Others
HOA Fee Include Clubhouse,Courtesy Patrol,Grounds,Recreational Facilities
Senior Community Yes
Restrictions Deed Restrictions
Tax ID 2739-01-003-0020-901
Energy Description Ceiling Fans,Digital Program Thermostat,Energy Star/CFL/LED Lights,Generator,High-Efficiency HVAC,HVAC>13 SEER,Insulated Doors,Insulated/Low-E windows
Acceptable Financing Cash Sale, Conventional, VA
Tax Rate 2.8652
Disclosures Approved Seniors Project, Levee District, Mud, Sellers Disclosure
Listing Terms Cash Sale, Conventional, VA
Financing Cash Sale,Conventional,VA
Special Listing Condition Approved Seniors Project, Levee District, Mud, Sellers Disclosure
Read Less Info
Want to know what your home might be worth? Contact us for a FREE valuation!

Our team is ready to help you sell your home for the highest possible price ASAP

Bought with Keller Williams Realty Southwest
13276 Research Blvd, Suite # 107, Austin, Texas, 78750, United States






