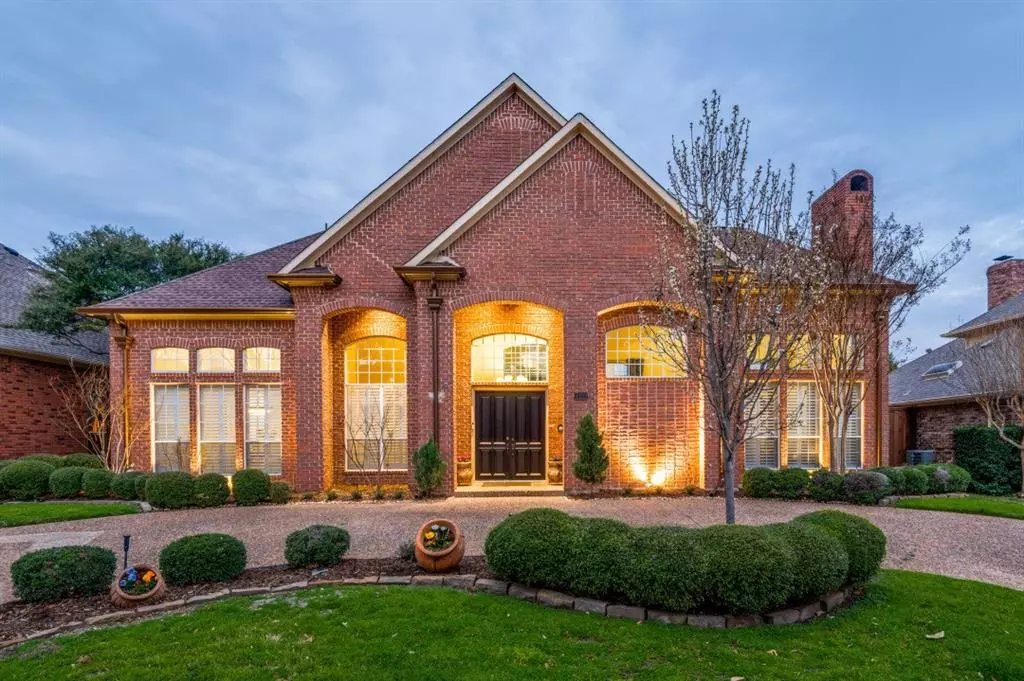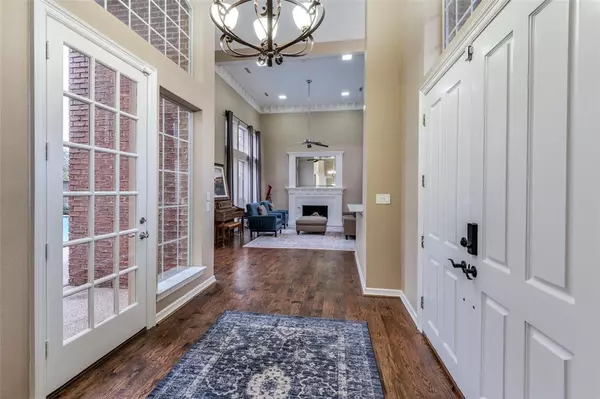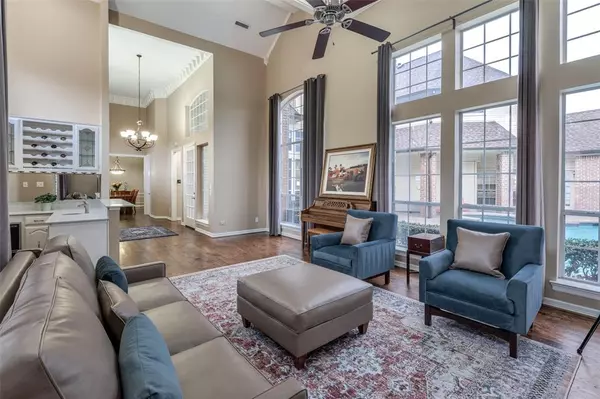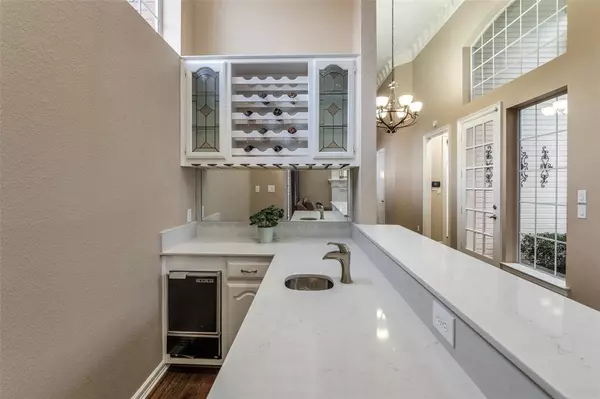$850,000
For more information regarding the value of a property, please contact us for a free consultation.
5 Beds
4 Baths
3,870 SqFt
SOLD DATE : 03/22/2024
Key Details
Property Type Single Family Home
Sub Type Single Family Residence
Listing Status Sold
Purchase Type For Sale
Square Footage 3,870 sqft
Price per Sqft $219
Subdivision Bent Tree West 3
MLS Listing ID 20539561
Sold Date 03/22/24
Style Traditional
Bedrooms 5
Full Baths 3
Half Baths 1
HOA Y/N None
Year Built 1987
Annual Tax Amount $15,218
Lot Size 8,276 Sqft
Acres 0.19
Property Description
Beautiful Custom home in Bent Tree West for the luxurious living you deserve! 3 CAR GARAGE, 5 bedrooms and 3 full and 1 half bath. Downstairs boasts soaring 2 story ceilings, gorgeous lentil moldings and so many windows to let the light in. These walls of windows give you views of the heated pool and spa from most of the downstairs living areas and from your Primary Suite. 1st floor Primary Bedroom has a luxurious ensuite bath to pamper yourself. 4 additional bedrooms upstairs - 2 with connecting bath and 1 with private ensuite bath - perfect for guests. 2 fireplaces and storage galore! Circular driveway in front for showstopping curb appeal and extra parking. In Plano ISD and conveniently located within walking distance to Mitchell Elementary, Bent Tree Meadow Park and Bent Tree Swim and Tennis Club (with pickleball!) Wonderful location with plentiful dining and shopping nearby and an easy commute to DFW and Love Field airports. Roof and 2 of 3 HVAC systems replaced in 2022.
Location
State TX
County Collin
Community Curbs, Sidewalks
Direction From Dallas North Tollway - go West of Frankford. Left on Voss and then Right on Rainsong. House is on right.
Rooms
Dining Room 2
Interior
Interior Features Built-in Wine Cooler, Cable TV Available, Cathedral Ceiling(s), Decorative Lighting, Double Vanity, Eat-in Kitchen, Granite Counters, High Speed Internet Available, Kitchen Island, Walk-In Closet(s), Wet Bar
Heating Central, Natural Gas
Cooling Central Air, Electric
Flooring Carpet, Ceramic Tile, Wood
Fireplaces Number 2
Fireplaces Type Family Room, Living Room
Appliance Dishwasher, Electric Cooktop, Electric Oven, Microwave, Double Oven, Refrigerator, Water Filter
Heat Source Central, Natural Gas
Laundry Electric Dryer Hookup, Utility Room, Full Size W/D Area
Exterior
Exterior Feature Covered Patio/Porch, Rain Gutters, Lighting
Garage Spaces 3.0
Fence Back Yard, Wood
Pool Gunite, Heated, In Ground, Pool/Spa Combo
Community Features Curbs, Sidewalks
Utilities Available Alley, City Sewer, City Water, Curbs, Sidewalk
Roof Type Composition
Total Parking Spaces 3
Garage Yes
Private Pool 1
Building
Lot Description Interior Lot, Sprinkler System
Story Two
Foundation Slab
Level or Stories Two
Structure Type Brick
Schools
Elementary Schools Mitchell
Middle Schools Frankford
High Schools Shepton
School District Plano Isd
Others
Ownership See Tax
Acceptable Financing Cash, Conventional, FHA, VA Loan
Listing Terms Cash, Conventional, FHA, VA Loan
Financing Cash
Read Less Info
Want to know what your home might be worth? Contact us for a FREE valuation!

Our team is ready to help you sell your home for the highest possible price ASAP

©2025 North Texas Real Estate Information Systems.
Bought with Kevin Aldridge • eXp Realty LLC
13276 Research Blvd, Suite # 107, Austin, Texas, 78750, United States






