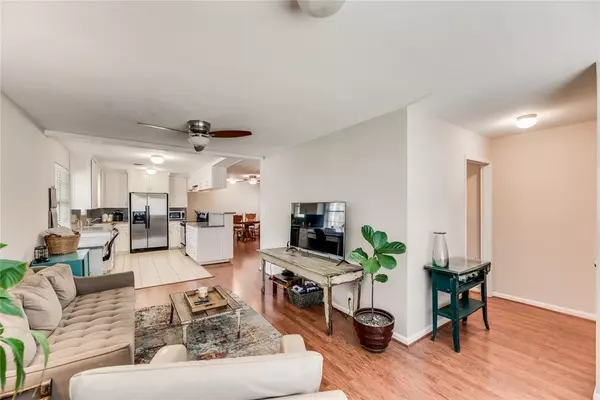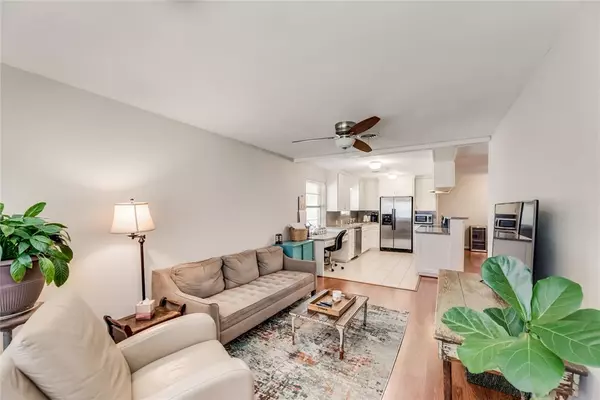$299,900
For more information regarding the value of a property, please contact us for a free consultation.
3 Beds
2 Baths
1,586 SqFt
SOLD DATE : 03/12/2024
Key Details
Property Type Single Family Home
Sub Type Single Family Residence
Listing Status Sold
Purchase Type For Sale
Square Footage 1,586 sqft
Price per Sqft $189
Subdivision Kingswood 01
MLS Listing ID 20511047
Sold Date 03/12/24
Bedrooms 3
Full Baths 2
HOA Y/N None
Year Built 1965
Annual Tax Amount $6,382
Lot Size 10,585 Sqft
Acres 0.243
Property Description
Fantastic property in the amazing sought after neighborhood of KINGSWOOD*Beautiful treelined streets offer a tranquil place to come home to after a busy day*Check out the playground & green space at the back of the community & NO HOA*There are so many perks to this wonderful home including a large fenced yard with parking for a BOAT OR TRAILER, a 2 car garage plus an oversized driveway*An open living room flows into the MODERNIZED kitchen which boasts white custom cabinets with shaker style design, TONS of storage in & around breakfast bar, perfect set up for entertaining*MASSIVE dining area leads to the backyard where you'll find more entertaining space & a private place to hang out*Master bathroom has been completely remodeled from top to bottom* The spacious spa like shower won't disappoint*The guest bathroom was also remodeled & adds a clean modern feel*Large laundry & closets are another bonus* Excellent curb appeal & charming neighbors round this out for the perfect package
Location
State TX
County Dallas
Direction South HWY 67 exit frontage rd turn right on Kingswood Dr turn right on Crestview, house on the right.
Rooms
Dining Room 1
Interior
Interior Features High Speed Internet Available, Open Floorplan
Heating Central, Natural Gas
Cooling Central Air, Electric
Flooring Ceramic Tile
Appliance Dishwasher, Disposal, Electric Range, Gas Water Heater
Heat Source Central, Natural Gas
Exterior
Exterior Feature RV/Boat Parking
Garage Spaces 2.0
Fence Chain Link
Utilities Available City Water, Septic
Roof Type Composition
Total Parking Spaces 2
Garage Yes
Building
Lot Description Landscaped, Lrg. Backyard Grass, Many Trees
Story One
Foundation Pillar/Post/Pier
Level or Stories One
Schools
Elementary Schools Lakeridge
Middle Schools Permenter
High Schools Cedarhill
School District Cedar Hill Isd
Others
Ownership William & Kimberly Bailey
Acceptable Financing Cash, Conventional, FHA
Listing Terms Cash, Conventional, FHA
Financing Conventional
Read Less Info
Want to know what your home might be worth? Contact us for a FREE valuation!

Our team is ready to help you sell your home for the highest possible price ASAP

©2025 North Texas Real Estate Information Systems.
Bought with Edith Velasquez • Decorative Real Estate
13276 Research Blvd, Suite # 107, Austin, Texas, 78750, United States






