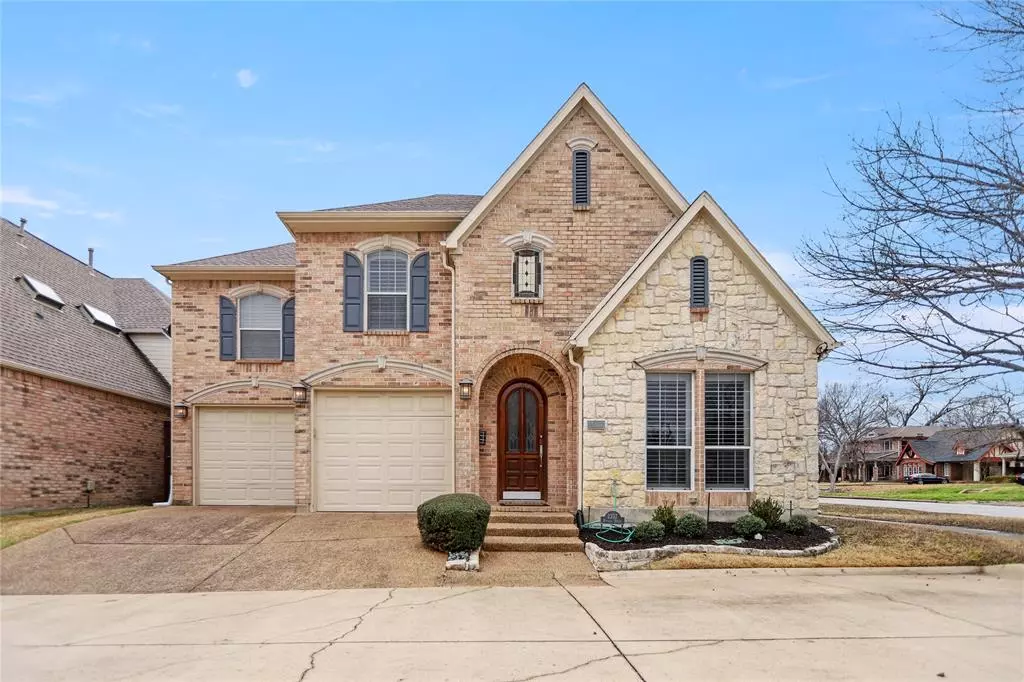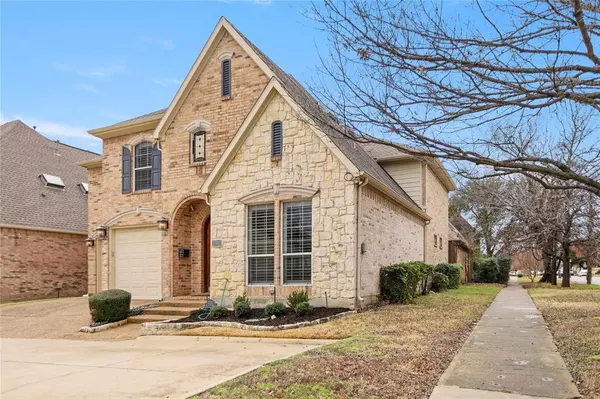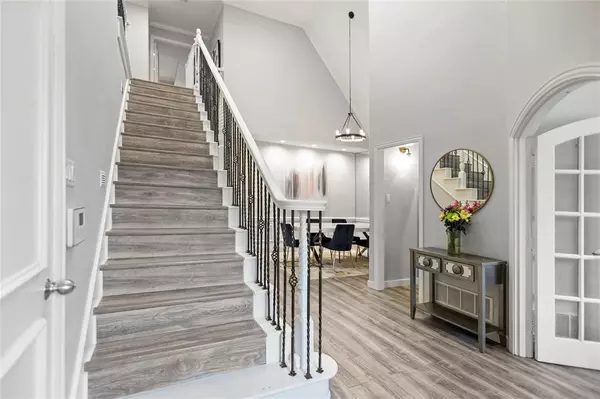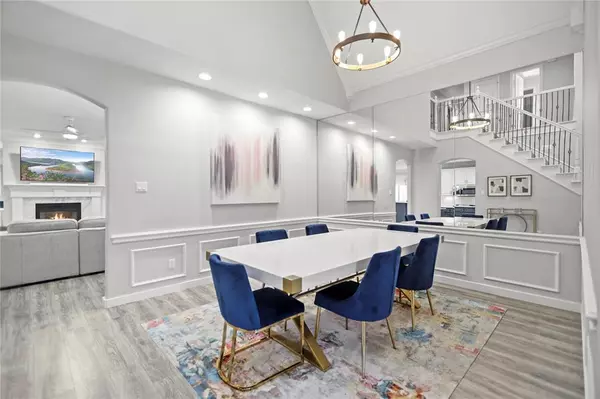$895,000
For more information regarding the value of a property, please contact us for a free consultation.
3 Beds
3 Baths
2,837 SqFt
SOLD DATE : 03/19/2024
Key Details
Property Type Single Family Home
Sub Type Single Family Residence
Listing Status Sold
Purchase Type For Sale
Square Footage 2,837 sqft
Price per Sqft $315
Subdivision Avalon
MLS Listing ID 20529027
Sold Date 03/19/24
Style Traditional
Bedrooms 3
Full Baths 2
Half Baths 1
HOA Y/N None
Year Built 1998
Annual Tax Amount $16,405
Lot Size 4,878 Sqft
Acres 0.112
Property Description
Fully updated, spacious home, nestled on a corner lot in the heart of Lowest Greenville and M-Streets!
The open floor plan is a delight for those who love to host, with a bright living room and kitchen complete with a wet bar. The kitchen is equipped with new countertops, a gas cooktop, double oven, and a sublime SubZero panel fridge. A formal office awaits downstairs, along with a half bathroom near the entrance. The upper level boasts large three bedrooms, including a majestic master suite with a tray ceiling and fireplace. The back patio is low maintenance and includes a fenced extended flagstone patio. This Dallas gem is just short stroll to Greenville Ave with quick access Trader Joe’s, restaurants, bars and shops.
Location
State TX
County Dallas
Direction Enter address to GPS: 2237 Matilda Street Dallas, TX Located at the corner of Belmont & Matilda.
Rooms
Dining Room 1
Interior
Interior Features Built-in Features, Cable TV Available, Chandelier, Decorative Lighting, Double Vanity, Eat-in Kitchen, Flat Screen Wiring, High Speed Internet Available, Open Floorplan, Pantry, Smart Home System, Walk-In Closet(s), Wet Bar
Heating Central, Natural Gas
Cooling Ceiling Fan(s), Central Air, Electric, Wall Unit(s)
Flooring Carpet, Luxury Vinyl Plank, Wood
Fireplaces Number 2
Fireplaces Type Gas Logs, Living Room, Master Bedroom
Appliance Built-in Refrigerator, Dishwasher, Gas Cooktop, Ice Maker, Microwave, Double Oven, Plumbed For Gas in Kitchen
Heat Source Central, Natural Gas
Laundry Utility Room, Laundry Chute, Full Size W/D Area
Exterior
Exterior Feature Covered Patio/Porch
Garage Spaces 2.0
Fence Wood
Utilities Available Cable Available, City Sewer, City Water, Concrete, Curbs
Roof Type Shingle
Total Parking Spaces 2
Garage Yes
Building
Lot Description Corner Lot, Landscaped
Story Two
Foundation Brick/Mortar, Slab
Level or Stories Two
Schools
Elementary Schools Geneva Heights
Middle Schools Long
High Schools Woodrow Wilson
School District Dallas Isd
Others
Acceptable Financing Cash, Contact Agent, Contract, Conventional
Listing Terms Cash, Contact Agent, Contract, Conventional
Financing Conventional
Special Listing Condition Agent Related to Owner
Read Less Info
Want to know what your home might be worth? Contact us for a FREE valuation!

Our team is ready to help you sell your home for the highest possible price ASAP

©2024 North Texas Real Estate Information Systems.
Bought with Claudia Frye • Dwellinc, LLC

13276 Research Blvd, Suite # 107, Austin, Texas, 78750, United States






