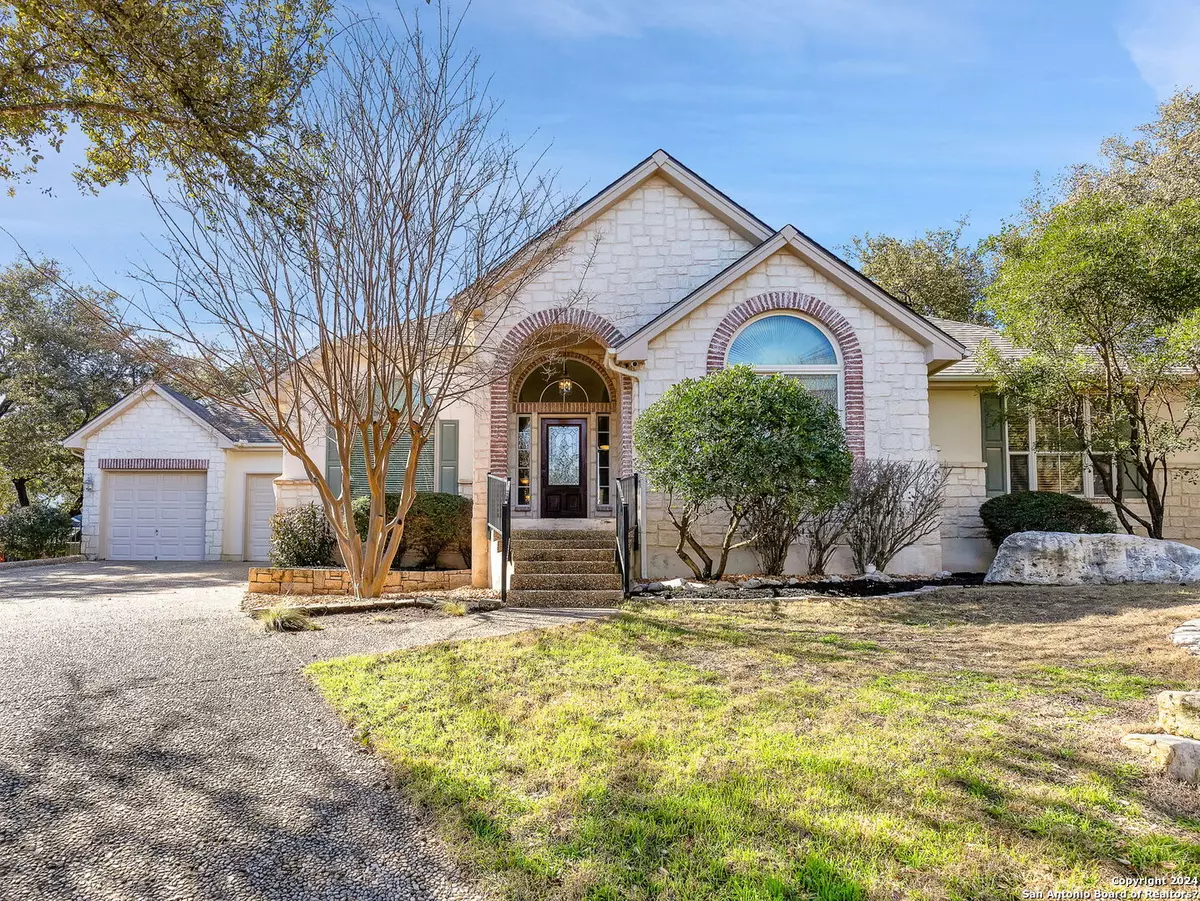$545,000
For more information regarding the value of a property, please contact us for a free consultation.
3 Beds
3 Baths
2,644 SqFt
SOLD DATE : 03/18/2024
Key Details
Property Type Single Family Home
Sub Type Single Residential
Listing Status Sold
Purchase Type For Sale
Square Footage 2,644 sqft
Price per Sqft $206
Subdivision Emerald Forest
MLS Listing ID 1749307
Sold Date 03/18/24
Style One Story,Traditional
Bedrooms 3
Full Baths 2
Half Baths 1
Construction Status Pre-Owned
HOA Fees $124/qua
Year Built 2000
Annual Tax Amount $12,494
Tax Year 2022
Lot Size 0.275 Acres
Property Description
Welcome home! This inviting, well-maintained, 3 bedroom, 2 and a half bath, traditional, one-story home is an entertainers dream! Located in the prestigious, 24/7 guarded, Emerald Forest subdivision, this home comes equipped with a large open floor plan, oversized kitchen, breakfast bar, large living area, massive backyard and a bonus room! As you enter, you are greeted by the oversized dining area which leads into the kitchen. The breakfast bar overlooks the living area making it a perfect setup to host a family dinner party. There is also a separate eating area. The home boasts natural lighting throughout which highlights the beautiful wooden beams in the living area. The primary bathroom comes with a walk-in closet, double vanities, a whirlpool-jetted tub, a separate shower, and a rainfall shower head. The large primary bedroom has its own private entrance that leads to the backyard which comes equipped with a built in kitchen and copious amounts of space. The options are endless when it comes to creating the outdoor space of your dreams. The home comes with a water softener(owned), simply safe alarm system (owned), indoor/outdoor cameras, doorbell camera(owned), and a central vacuum system. The roof was recently replaced in April of 2023. The other two bedrooms share an additional full, double-vanity bathroom and stand up shower/tub combo. There is a large laundry room equipped with a sink and several closets throughout for storage space. There is also a large bonus room with a built in desk area with an ample amount of shelving. Schedule your showing today!
Location
State TX
County Bexar
Area 1802
Rooms
Master Bathroom Main Level 12X11 Tub/Shower Separate, Double Vanity, Tub has Whirlpool, Bidet
Master Bedroom Main Level 16X15 DownStairs, Outside Access, Walk-In Closet, Ceiling Fan, Full Bath
Bedroom 2 Main Level 13X11
Bedroom 3 Main Level 14X12
Living Room Main Level 21X17
Dining Room Main Level 13X12
Kitchen Main Level 17X14
Study/Office Room Main Level 16X13
Interior
Heating Central
Cooling Two Central
Flooring Ceramic Tile, Linoleum
Heat Source Natural Gas
Exterior
Exterior Feature Patio Slab, Covered Patio, Gas Grill, Privacy Fence, Wrought Iron Fence, Sprinkler System, Double Pane Windows, Storage Building/Shed, Has Gutters, Special Yard Lighting, Mature Trees, Outdoor Kitchen
Parking Features Two Car Garage, Attached, Oversized
Pool None
Amenities Available Pool, Tennis, Clubhouse, Park/Playground, Jogging Trails, Sports Court, Bike Trails, Basketball Court, Guarded Access
Roof Type Composition
Private Pool N
Building
Lot Description Cul-de-Sac/Dead End, Mature Trees (ext feat), Level
Foundation Slab
Sewer City
Water City
Construction Status Pre-Owned
Schools
Elementary Schools Bulverde Creek
Middle Schools Tex Hill
High Schools Johnson
School District North East I.S.D
Others
Acceptable Financing Conventional, FHA, VA, TX Vet, Cash
Listing Terms Conventional, FHA, VA, TX Vet, Cash
Read Less Info
Want to know what your home might be worth? Contact us for a FREE valuation!

Our team is ready to help you sell your home for the highest possible price ASAP

13276 Research Blvd, Suite # 107, Austin, Texas, 78750, United States






