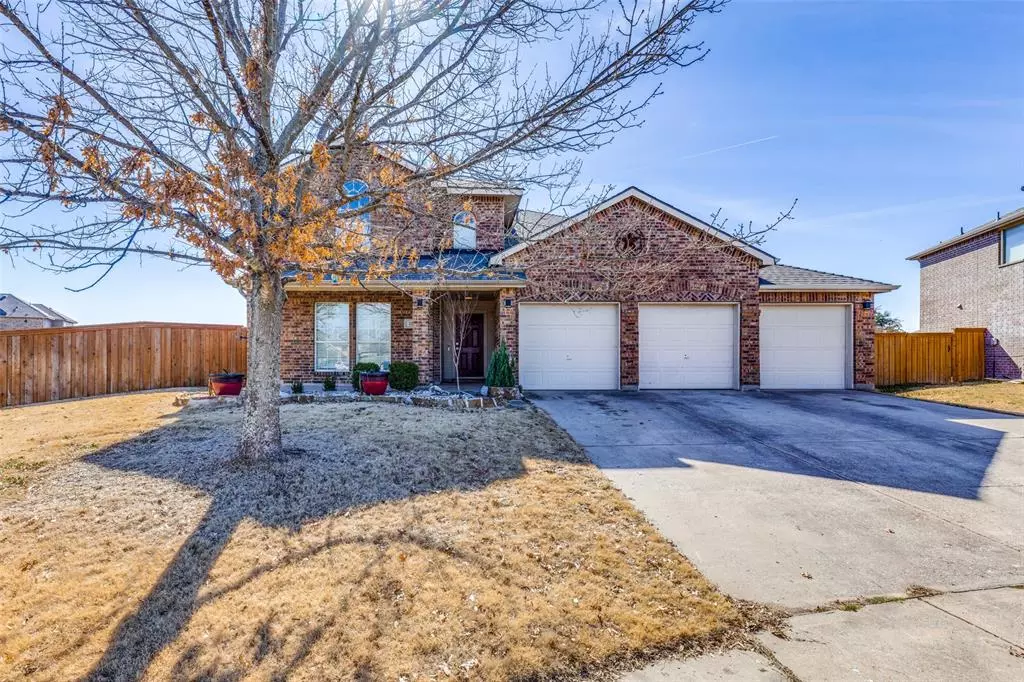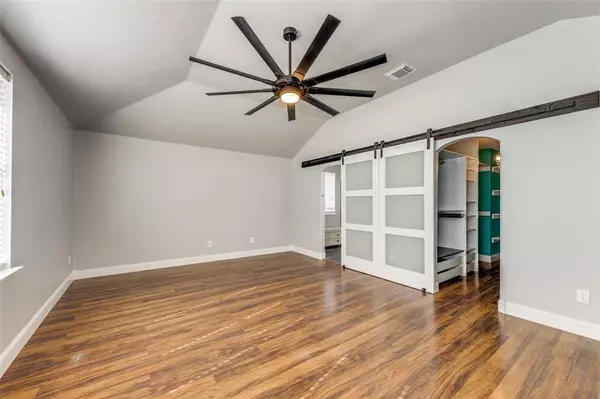$420,000
For more information regarding the value of a property, please contact us for a free consultation.
5 Beds
4 Baths
3,231 SqFt
SOLD DATE : 03/15/2024
Key Details
Property Type Single Family Home
Sub Type Single Family Residence
Listing Status Sold
Purchase Type For Sale
Square Footage 3,231 sqft
Price per Sqft $129
Subdivision Trails Of Chestnut Meadow Ph 3
MLS Listing ID 20525823
Sold Date 03/15/24
Bedrooms 5
Full Baths 3
Half Baths 1
HOA Fees $40/ann
HOA Y/N Mandatory
Year Built 2005
Annual Tax Amount $7,166
Lot Size 0.403 Acres
Acres 0.403
Property Description
Wonderful 2 story home in the Trails of Chestnut Meadows in Forney. This 3200 square foot home features 5 bedrooms, 3 and half baths, plus an office! When you enter the home, you will notice the open floor plan stretching through the dining room, living room, and kitchen. There is an office overlooking the peaceful front porch. The kitchen has room for a breakfast table and flows into the large living room. In the rear of the home, you will find the master bedroom and fully renovated bathroom. Upstairs, there are 4 more bedrooms and 2 updated bathrooms. The game room is wired for surround sound and looks over the large backyard. The home features many updates throughout, including upgraded carpet in the bedrooms, fresh paint, automatic lights in each closet, upgraded light fixtures, new base boards and trim, and custom built stairs and railings. This home is move in ready, so schedule a showing today and see everything this home has to offer!
Location
State TX
County Kaufman
Community Playground
Direction From US 80 E exit Broad st, then right onto Chestnut St, Then right onto Spruce Trl, The home will be on your left
Rooms
Dining Room 1
Interior
Interior Features Eat-in Kitchen, High Speed Internet Available, Kitchen Island, Open Floorplan, Pantry, Sound System Wiring, Walk-In Closet(s), Wired for Data
Heating Natural Gas, Zoned
Cooling Electric, Zoned
Flooring Carpet, Ceramic Tile, Vinyl, Wood
Fireplaces Number 1
Fireplaces Type Family Room, Gas, Wood Burning
Appliance Dishwasher, Disposal, Electric Range, Microwave, Tankless Water Heater
Heat Source Natural Gas, Zoned
Laundry Electric Dryer Hookup, Utility Room, Full Size W/D Area, Washer Hookup
Exterior
Exterior Feature Covered Patio/Porch, Rain Gutters
Garage Spaces 3.0
Fence Wood
Community Features Playground
Utilities Available City Sewer, City Water, Concrete, Curbs, Individual Gas Meter
Roof Type Composition
Total Parking Spaces 3
Garage Yes
Building
Lot Description Interior Lot, Lrg. Backyard Grass, Sprinkler System, Subdivision
Story Two
Foundation Slab
Level or Stories Two
Structure Type Brick
Schools
Elementary Schools Claybon
Middle Schools Warren
High Schools Forney
School District Forney Isd
Others
Restrictions Deed
Ownership Ask Agent
Acceptable Financing Cash, Conventional, FHA, VA Loan
Listing Terms Cash, Conventional, FHA, VA Loan
Financing Conventional
Read Less Info
Want to know what your home might be worth? Contact us for a FREE valuation!

Our team is ready to help you sell your home for the highest possible price ASAP

©2025 North Texas Real Estate Information Systems.
Bought with Davis Scott • Nail and Key
13276 Research Blvd, Suite # 107, Austin, Texas, 78750, United States






