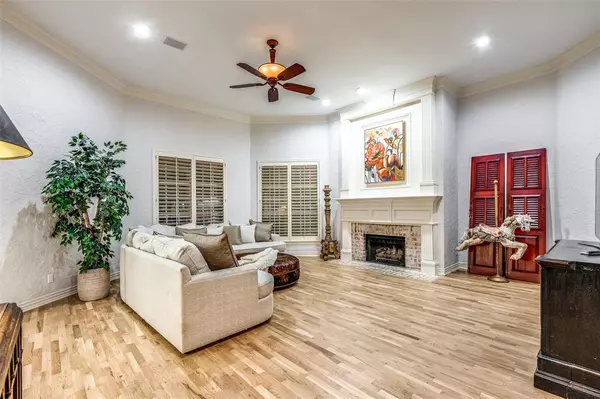$759,900
For more information regarding the value of a property, please contact us for a free consultation.
4 Beds
4 Baths
3,416 SqFt
SOLD DATE : 03/14/2024
Key Details
Property Type Single Family Home
Sub Type Single Family Residence
Listing Status Sold
Purchase Type For Sale
Square Footage 3,416 sqft
Price per Sqft $222
Subdivision Timber Crossing
MLS Listing ID 20451472
Sold Date 03/14/24
Style Traditional
Bedrooms 4
Full Baths 3
Half Baths 1
HOA Fees $79/ann
HOA Y/N Mandatory
Year Built 1994
Annual Tax Amount $11,386
Lot Size 0.280 Acres
Acres 0.28
Property Description
Beautifully designed rare single-story home in Timber Crossing. Elegant custom architectural details include 10' and 12' ceilings, wide crown moldings, curved archways w keystone trim. Freshly painted neutral color palette compliments the beautiful hardwood flrs. Gourmet kitchen boasts granite countertops, center island, double oven, 5 burner Thermador gas cooktop and abundance of cabinets for the aspiring chef and opens to family room. Meticulous 3,416 sqft features 4 bdrms, 3.1 baths, formal DR, plantation shutters, additional living area to customize as your own and private guest suite. The granduer of the primary bedrm features a luxurious ensuite bath w custom room-size closet. The upgraded covered stamped concrete patio is perfect for relaxing or entertaining. This coveted laundry room makes laundry a joy. Plenty of room for vehicles and storage in 3c garage. With excellent location in Stonebridge Ranch, you'll have top-notch amenities, private golf clubs, beach, pool and tennis.
Location
State TX
County Collin
Community Club House, Community Pool, Curbs, Golf, Jogging Path/Bike Path, Park, Sidewalks, Tennis Court(S)
Direction Lake Forest Drive to Timber Circle Dr. Right onto Parkwood Court. Home is on the right.
Rooms
Dining Room 2
Interior
Interior Features Cathedral Ceiling(s), Decorative Lighting, Eat-in Kitchen, High Speed Internet Available, Kitchen Island, Sound System Wiring, Vaulted Ceiling(s), Walk-In Closet(s)
Heating Central, Fireplace(s)
Cooling Ceiling Fan(s), Central Air, Electric
Flooring Hardwood, Tile
Fireplaces Number 1
Fireplaces Type Brick, Family Room, Gas Logs, Gas Starter
Appliance Dishwasher, Disposal, Electric Oven, Gas Cooktop, Microwave, Double Oven
Heat Source Central, Fireplace(s)
Laundry Utility Room, Full Size W/D Area
Exterior
Exterior Feature Covered Patio/Porch, Rain Gutters, Lighting, Private Yard
Garage Spaces 3.0
Fence Wood
Community Features Club House, Community Pool, Curbs, Golf, Jogging Path/Bike Path, Park, Sidewalks, Tennis Court(s)
Utilities Available All Weather Road, City Sewer, City Water, Curbs, Sidewalk, Underground Utilities
Roof Type Composition
Total Parking Spaces 3
Garage Yes
Building
Lot Description Few Trees, Interior Lot, Landscaped, Sprinkler System, Subdivision
Story One
Foundation Slab
Level or Stories One
Structure Type Brick
Schools
Elementary Schools Glenoaks
Middle Schools Dowell
High Schools Mckinney Boyd
School District Mckinney Isd
Others
Ownership See Agent
Acceptable Financing Cash, Conventional, FHA
Listing Terms Cash, Conventional, FHA
Financing Conventional
Read Less Info
Want to know what your home might be worth? Contact us for a FREE valuation!

Our team is ready to help you sell your home for the highest possible price ASAP

©2025 North Texas Real Estate Information Systems.
Bought with Tonya Riggs • Ebby Halliday, Realtors
13276 Research Blvd, Suite # 107, Austin, Texas, 78750, United States






