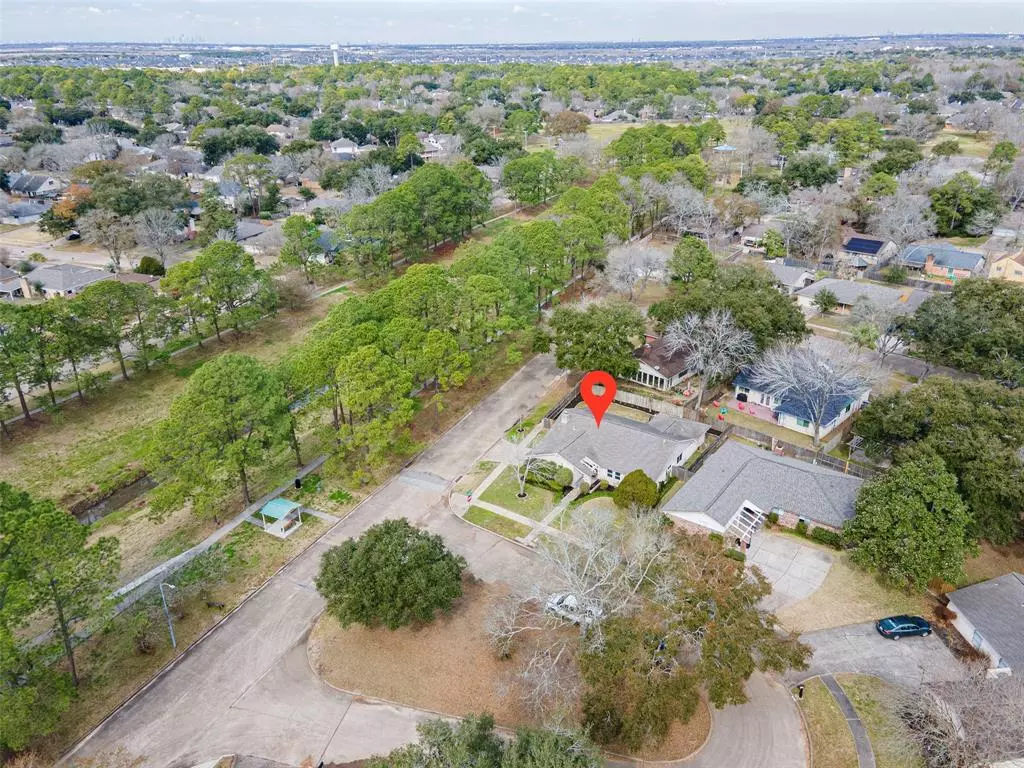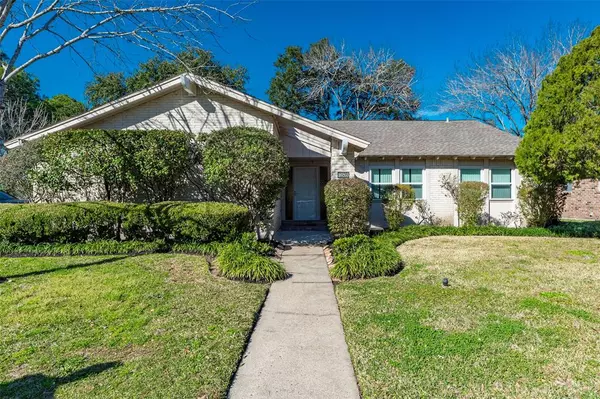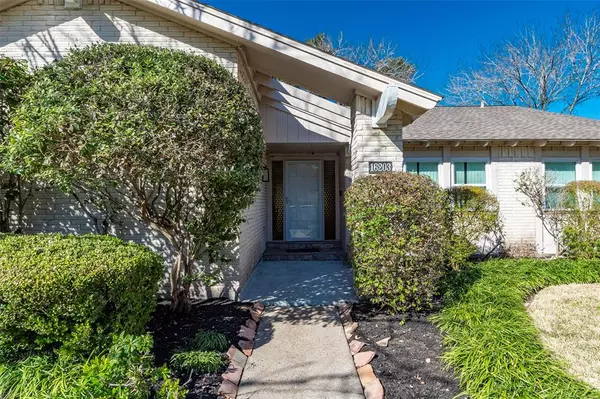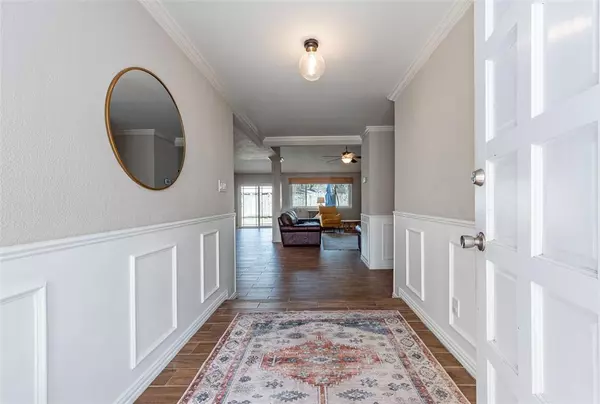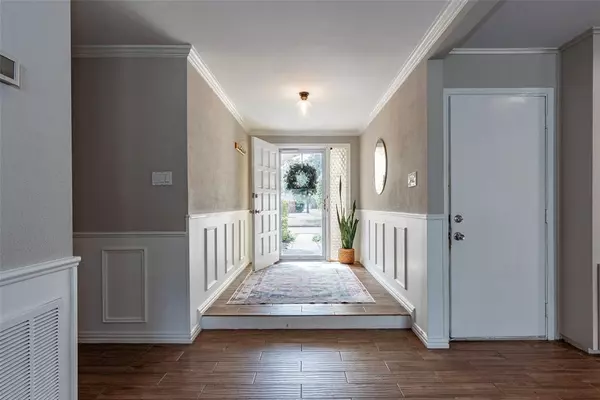$350,000
For more information regarding the value of a property, please contact us for a free consultation.
4 Beds
2 Baths
2,116 SqFt
SOLD DATE : 03/12/2024
Key Details
Property Type Single Family Home
Listing Status Sold
Purchase Type For Sale
Square Footage 2,116 sqft
Price per Sqft $165
Subdivision Middlebrook
MLS Listing ID 18191242
Sold Date 03/12/24
Style Ranch,Traditional
Bedrooms 4
Full Baths 2
HOA Fees $36/ann
HOA Y/N 1
Year Built 1974
Annual Tax Amount $6,808
Tax Year 2023
Lot Size 7,035 Sqft
Acres 0.1615
Property Description
Welcome to 16203 Brookford Court!! This is truly a one of a kind property located in the heart or Clear Lake! Offering 4 bedrooms, 2 updated full baths and a gourmet chef's kitchen all on a corner, culdesac lot, right across from the neighborhood walking trails! As you walk in the door you are greeted with tons of natural light, gorgeous wood look tile flooring and then drawn to the custom cabinetry and massive island in the kitchen! Tons of natural light shines through the updated double pane windows! Stay cool in the summer with the updated AC! The home also offers a recent roof, new piping in 2018, new gutters, recent water heater and electrical panel! Outside enjoy the extended back patio, large corner lot or walk across the street to see the turtles and fish in the canal. You don't want to miss the opportunity to see this one as every detail was accounted for!!
Location
State TX
County Harris
Area Clear Lake Area
Rooms
Bedroom Description En-Suite Bath
Other Rooms Family Room, Formal Dining, Utility Room in Garage
Master Bathroom Primary Bath: Double Sinks, Primary Bath: Tub/Shower Combo
Den/Bedroom Plus 4
Kitchen Breakfast Bar, Island w/o Cooktop, Kitchen open to Family Room
Interior
Interior Features Crown Molding
Heating Central Gas
Cooling Central Electric
Flooring Carpet, Tile
Fireplaces Number 1
Fireplaces Type Wood Burning Fireplace
Exterior
Exterior Feature Back Yard Fenced, Patio/Deck, Porch, Side Yard
Garage Attached Garage
Garage Spaces 2.0
Garage Description Auto Garage Door Opener, Double-Wide Driveway
Roof Type Composition
Street Surface Concrete
Private Pool No
Building
Lot Description Corner, Cul-De-Sac, Greenbelt
Story 1
Foundation Slab
Lot Size Range 0 Up To 1/4 Acre
Water Water District
Structure Type Brick,Wood
New Construction No
Schools
Elementary Schools Armand Bayou Elementary School
Middle Schools Space Center Intermediate School
High Schools Clear Lake High School
School District 9 - Clear Creek
Others
HOA Fee Include Grounds,Recreational Facilities
Senior Community No
Restrictions Deed Restrictions
Tax ID 105-384-000-0038
Energy Description Ceiling Fans,Digital Program Thermostat,High-Efficiency HVAC,Insulated/Low-E windows
Acceptable Financing Cash Sale, Conventional, FHA, VA
Tax Rate 2.4437
Disclosures Sellers Disclosure
Listing Terms Cash Sale, Conventional, FHA, VA
Financing Cash Sale,Conventional,FHA,VA
Special Listing Condition Sellers Disclosure
Read Less Info
Want to know what your home might be worth? Contact us for a FREE valuation!

Our team is ready to help you sell your home for the highest possible price ASAP

Bought with Better Homes and Gardens Real Estate Gary Greene - Bay Area

13276 Research Blvd, Suite # 107, Austin, Texas, 78750, United States

