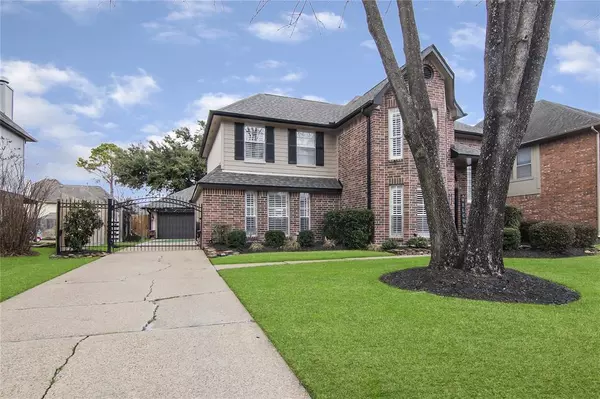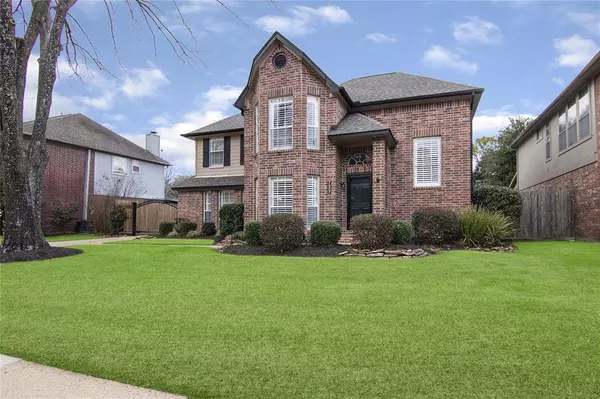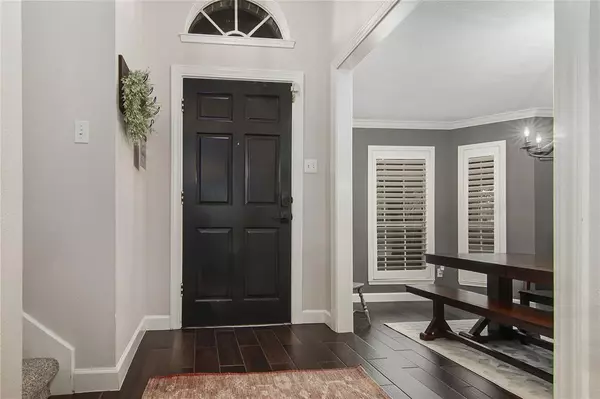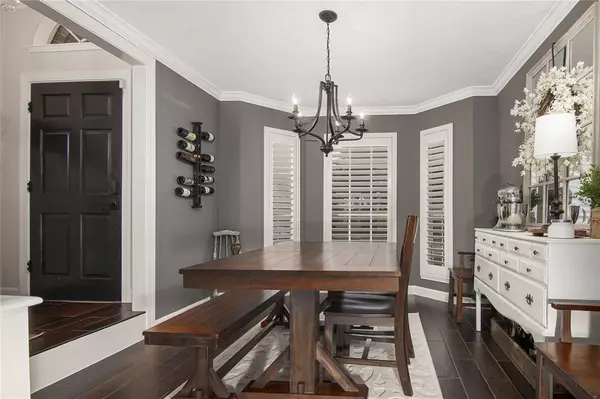$399,000
For more information regarding the value of a property, please contact us for a free consultation.
3 Beds
2.1 Baths
2,374 SqFt
SOLD DATE : 03/08/2024
Key Details
Property Type Single Family Home
Listing Status Sold
Purchase Type For Sale
Square Footage 2,374 sqft
Price per Sqft $166
Subdivision Village Grove Sec 02B R/P
MLS Listing ID 31845220
Sold Date 03/08/24
Style Traditional
Bedrooms 3
Full Baths 2
Half Baths 1
HOA Fees $24/ann
HOA Y/N 1
Year Built 1989
Annual Tax Amount $8,442
Tax Year 2023
Lot Size 7,475 Sqft
Acres 0.1716
Property Description
Look no further for the Perfect House! Zoned to Deer Park ISD! This home has all the upgrades you want with the oasis backyard with the pool! Pride in ownership has no limits here. It's Beautiful and turn key ready. Cozy feel in the living room with the fireplace open to the kitchen. Or for larger group in the family room on the other side of the kitchen, or make it into your game room for entertaining family and friends. Deep kitchen pot drawers, large island breakfast bar, pot filler, tile floors, carpet in bedrooms 2023, Roof 2023, garage door 2022, cool deck 2022, plantation shutters and more. A built in bar with barn doors on the patio by the pool, green yard area enclosed behind the garage, nice covered patio. Removable child proof gate for patio/pool. Great location to get to Beltway/Toll, restaurants, shopping, medical and much more within minutes. Elementary and Jr. High School's are walking distance. Schedule your appointment today.
Location
State TX
County Harris
Area Pasadena
Rooms
Bedroom Description All Bedrooms Up
Other Rooms Family Room, Formal Dining, Kitchen/Dining Combo, Utility Room in House
Kitchen Kitchen open to Family Room, Pantry, Pot Filler, Pots/Pans Drawers, Soft Closing Cabinets, Soft Closing Drawers
Interior
Interior Features Crown Molding, High Ceiling, Spa/Hot Tub
Heating Central Gas
Cooling Central Electric
Flooring Carpet, Tile, Wood
Fireplaces Number 1
Fireplaces Type Gaslog Fireplace
Exterior
Exterior Feature Back Yard Fenced, Covered Patio/Deck, Fully Fenced, Porch
Parking Features Detached Garage, Oversized Garage
Garage Spaces 2.0
Garage Description Auto Driveway Gate
Pool Gunite
Roof Type Composition
Street Surface Concrete
Accessibility Automatic Gate, Driveway Gate
Private Pool Yes
Building
Lot Description Subdivision Lot
Story 2
Foundation Slab
Lot Size Range 0 Up To 1/4 Acre
Sewer Public Sewer
Water Public Water
Structure Type Brick
New Construction No
Schools
Elementary Schools Fairmont Elementary School
Middle Schools Fairmont Junior High School
High Schools Deer Park High School
School District 16 - Deer Park
Others
Senior Community No
Restrictions Deed Restrictions
Tax ID 115-767-008-0052
Energy Description Ceiling Fans
Acceptable Financing Cash Sale, Conventional, FHA, VA
Tax Rate 2.7309
Disclosures Sellers Disclosure
Listing Terms Cash Sale, Conventional, FHA, VA
Financing Cash Sale,Conventional,FHA,VA
Special Listing Condition Sellers Disclosure
Read Less Info
Want to know what your home might be worth? Contact us for a FREE valuation!

Our team is ready to help you sell your home for the highest possible price ASAP

Bought with Central Metro Realty
13276 Research Blvd, Suite # 107, Austin, Texas, 78750, United States






